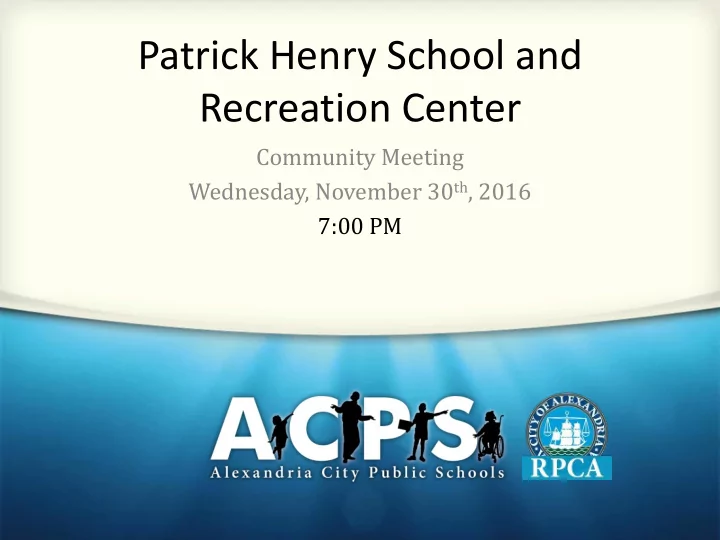

Patrick Henry School and Recreation Center Community Meeting Wednesday, November 30 th , 2016 7:00 PM www.acps.k12.va.us
Meeting Agenda • Project Updates • DSUP Review Process Design Process • Community Engagement • Public Hearings • 12/06 Planning Commission • 12/17 City Council • • Design Update • Next Steps www.acps.k12.va.us 2
Project Update DSUP Approval Process Planning Commission and City Council hearings to be held in December • Planning Commission Location: Alexandria City Hall Date: Tuesday, December 6 th 2016 Time: 7:00 pm • City Council Hearing Location: Alexandria City Hall Date: Saturday, December 17 th 2016 Time: 9:30 am www.acps.k12.va.us 3
Project Update Design Process • Selected design concept advanced by project team • Developments regarding space planning, façade, materials, building systems, site layout and topography • Frequent departmental meetings to support iterative process (facilities, food service, IT, security, etc) ACPS Project Design Review Team Architect ∙ Engineers ∙ Project School staff ∙ Operations & Manager ∙ ACPS & City Staff Maintenance ∙ Administration City (DSUP) Reviewers RPCA Planning & Zoning ∙ Traffic & Centers Staff ∙ Senior Managers ∙ Environmental ∙ Public Safety Operations & Maintenance www.acps.k12.va.us 4
Project Update Design – Constructability Meetings Collaborative meetings were held between Design Review Team, Keller CM, Moseley Architects, and various engineers to ensure plans are efficient and accurate • Civil / Site, Landscape • Plumbing and Mechanical (including Controls), Fire Sprinkler • Electrical (including Security, Data, Fire Alarm) • Structural • Architectural Exterior and Roofing • Architectural Interior and Equipment • Kitchen Equipment • Specifications www.acps.k12.va.us 5
Patrick Henry PreK-8 School and Recreational Facility www.acps.k12.va.us www.acps.k12.va.us 6
Patrick Henry PreK-8 School and Recreational Facility www.acps.k12.va.us www.acps.k12.va.us 7
Site 13.82 Acres Open Space 8.83 (64%) Building 1 st floor – 99,378 sf 2 nd floor – 35,377 sf 3 rd floor – 20,803 sf Total 155,558 sf School 137,475 sf Recreation Center 18,841 sf Parking Required - 141 Provided - 155 www.acps.k12.va.us www.acps.k12.va.us 8
Animation www.acps.k12.va.us www.acps.k12.va.us 9
PreK K PreK First Floor Plan (Grades PreK-1 + Head Start) K PreK K ELA S K S L L O O HS R Mech 1 st Cafetorium Kitchen E Multi- HS Purpose Gymnasium WS 1 st WL S Art 1 st 1 st Art Team Stage HS S Recreation Lobby Blac Center Music Instr Clinic MP k Music Box MP Flex Court Administration MP Lobby S C Fitness P R Admin www.acps.k12.va.us www.acps.k12.va.us 10
2 nd 3 rd 2 nd Second Floor Plan (Grades 2-5) 3 rd 2 nd 3 rd 2 nd 3 rd 4 th 5 th 4 th 5 th 4 th T 4 th WR S SE 5 th 5 th SE ELA Team R Media Center www.acps.k12.va.us www.acps.k12.va.us 11
7 th 6 th 7 th 6 th Third Floor Plan (Grades 6-8) WL CTE Science ELA 8 th Science 8 th Science Team www.acps.k12.va.us www.acps.k12.va.us 12
www.acps.k12.va.us www.acps.k12.va.us 13
www.acps.k12.va.us www.acps.k12.va.us 14
www.acps.k12.va.us www.acps.k12.va.us 15
www.acps.k12.va.us www.acps.k12.va.us 16
www.acps.k12.va.us www.acps.k12.va.us 17
www.acps.k12.va.us www.acps.k12.va.us 18
www.acps.k12.va.us www.acps.k12.va.us 19
www.acps.k12.va.us www.acps.k12.va.us 20
www.acps.k12.va.us www.acps.k12.va.us 21
www.acps.k12.va.us www.acps.k12.va.us 22
www.acps.k12.va.us www.acps.k12.va.us 23
www.acps.k12.va.us www.acps.k12.va.us 24
www.acps.k12.va.us www.acps.k12.va.us 25
Project Schedule Overview – 12 Months Ahead DSUP Approval Process Partial Site Plan Release Planning Commission Final Site Plan Construction Foundation Building Submission and Council Hearings Begins! Permit Permit Nov Dec Jan Feb Mar Apr May Jun Jul Aug Sep Oct GMP Contract Approval • Community meetings bimonthly through design starting September 2016 and then quarterly through construction starting after March 2017 • Advisory Group efforts will complete in November 2016 www.acps.k12.va.us 26
Next Steps • Community Engagement Advisory Group meetings through November 2016 • Begin focus on construction phasing and planning • • Project Design Review Team continues collaboration with Keller CM and Mosley Architects to ensure that the team is working with the most accurate numbers and cost estimates. • DSUP approval by the City in December • Submission of Final Site Plan for staff review in January www.acps.k12.va.us 27
December Hearings Planning Commission Location: Alexandria City Hall Date: Tuesday, December 6 th 2016 Time: 7:00 pm City Council Hearing Location: Alexandria City Hall Date: Saturday, December 17 th 2016 Time: 9:30 am www.acps.k12.va.us 28
QUESTIONS? Information about the project can be found online at: http://www.acps.k12.va.us/facilities/ph/ www.acps.k12.va.us 29
Recommend
More recommend