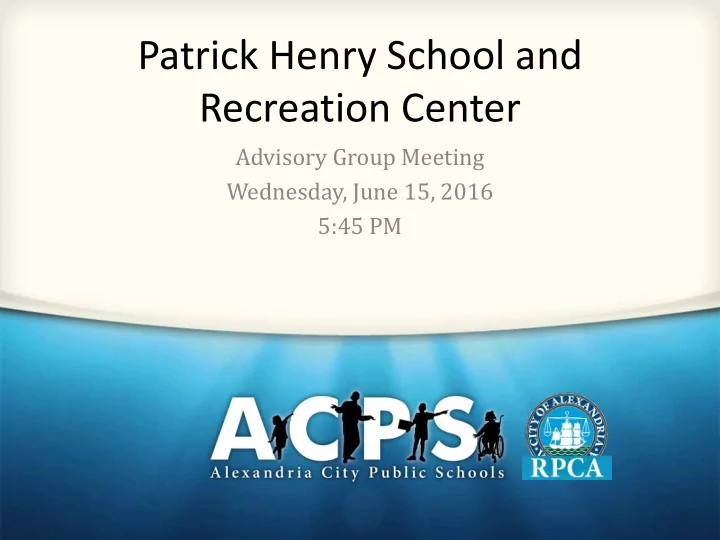

Patrick Henry School and Recreation Center Advisory Group Meeting Wednesday, June 15, 2016 5:45 PM www.acps.k12.va.us
Meeting Agenda • Introductions • Recent Activity • Project Schedule • Going Forward • Next Steps www.acps.k12.va.us 2
Recent Activity May 5 School Board Meeting Provided update on recent Advisory Group and Community meetings Option C1 presented as option being advanced to Concept II DSUP School Board requested further discussion on both options www.acps.k12.va.us 3
Recent Activity May 5 School Board Meeting Provided update on recent Advisory Group and Community meetings Option C1 presented as option being advanced to Concept II DSUP School Board requested further discussion on both options May 10 School Board Work Session Options A1 and C1 discussed in detail with School Board School Board requested a formal assessment from project team on four criteria: 1. Site Traffic Flows and Safe Pedestrian and Bus Access 2. Educational Program Functionality 3. Project Cost 4. Outdoor Open Space www.acps.k12.va.us 4
Recent Activity May 19 School Board Meeting Project team presented formal assessment based on desired criteria: Site Traffic Flows and Safe Access Educational Program Functionality • Acceptable services levels with both – A1 • Both met general Ed Spec requirements slightly better with car/bus separation • Both place shared spaces near Rec Center • Both reviewed by ACPS Transportation • A1 ’s 3-story academic wing provides better • Outside safety consultant deemed both placement for Grades 6-8 and operations options safe for pedestrians and bikers • A1 bus drop-off more centralized Project Cost Outdoor Green Space • Initial estimate performed on both options • Approximately 7.2 acres of outdoor space • A1 reduced building footprint and bus loop in both options size saves approximately $1.5-2M on • Larger contiguous open space on A1 (4.5 foundations, roofing, façade, paving and acres) vs. C1 (3.9 acres) stormwater management www.acps.k12.va.us 5
Project Design Schedule Overview – 2016 Jan Feb Mar Apr May Jun Jul Aug Sep Oct Nov Dec Schematic Design Construction Design Development Documents Schematic Design Addresses overarching project goals and requirements • Requires a finalized program of spaces • Responds to community concerns from feasibility study • Architect develops minimum of (3) site plans, floor plans, and initial • elevations Architect performs other initial studies (environmental, geotechnical, • topographic and utility surveys, archaeological, etc.) Considers sequencing of construction around operating facilities • Provides narratives of design for building systems (mechanical, • plumbing, electrical, etc.) and site stormwater management www.acps.k12.va.us 6
Project Schedule Overview - 2016 Cmty Cmty Cmty Cmty Cmty Cmty Cmty Mtg Mtg Mtg Mtg Mtg Mtg Mtg Jan Feb Mar Apr May Jun Jul Aug Sep Oct Nov Dec Schematic Design Construction Design Development Documents Concept I Concept II Preliminary Public Hearing + SB Approval of Schematic Design Site Plan Council Hearing Development Special Use Permit (DSUP) Process Concept I (3 Options) – Basic site plan with building footprint, parking/circulation, open spaces and approximate square footage and height Concept II – Refine layout, square footage, building height and materials, early utility studies, final number of parking spaces and vehicle/delivery access Preliminary Site Plan – Building architecture, final utility designs, site lighting, landscaping and site scape www.acps.k12.va.us 7
Project Schedule Overview - 2017 Cmty Cmty Cmty Cmty Cmty Mtg Mtg Mtg Mtg Mtg Jan Feb Mar Apr May Jun Jul Aug Sep Oct Nov Dec Construction Documents CONSTRUCTION Building Approve Final Site Plan Submit Final Permit Issue Foundation Permit Site Plan Community Engagement and DSUP Process Final Site Plan – Finalized site plan including all storm water management features and all details of traffic control and site scape. Early May - School Board approves initial construction start. Foundation Permit – Allows contractor to begin work on building foundations and plumbing/electrical work beneath foundation. Early June - School Board approves full construction contract. Building Permit – Allows contractor to perform all work associated with construction of the new building and site work. www.acps.k12.va.us 8
www.acps.k12.va.us 9
Advisory Group – Going Forward The Advisory Group will be involved in the following ways until the end of their year term (December 2016): • Keep community informed of the project and processes • Keep project team informed of community’s views • Provide feedback on construction logistics and planning to maintain safe operations of school and recreation center • Discuss general aspects of the design such as exterior elevations www.acps.k12.va.us 10
Patrick Henry PreK-8 and Recreation Center Plan View
Aerial View from South East
Aerial View from South West
Next Steps Concept II DSUP Submission by June 24 • Project updates throughout the Summer • Board approval of schematic design in August 2016 • Resume Advisory Group and Community meetings in September 2016 • Continuation of iterative design process • Project Design Review Team ACPS Architect ∙ Project Manager ∙ School staff ∙ Operations & ACPS & City Staff Maintenance ∙ Administration City (DSUP) Reviewers RPCA Planning & Zoning ∙ Traffic & Centers Staff ∙ Senior Managers ∙ Environmental ∙ Public Safety Operations & Maintenance http://www.acps.k12.va.us/facilities/ph/ www.acps.k12.va.us 14
Recommend
More recommend