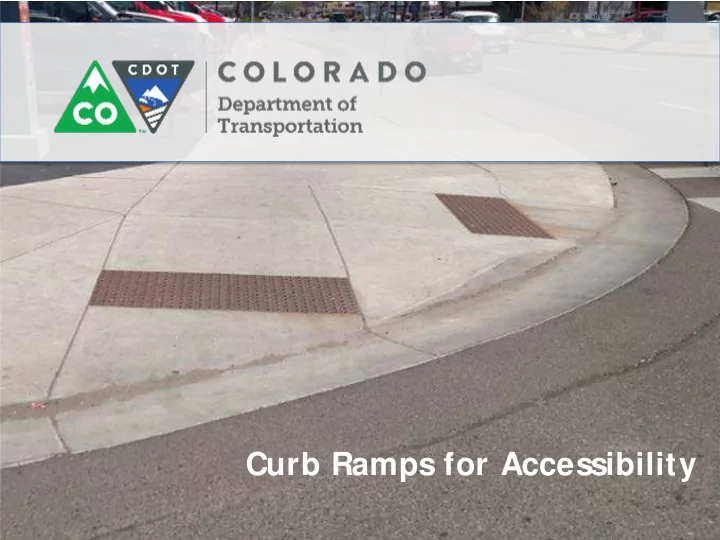

Curb Ramps for Accessibility
Statewide Curb Ramp Accessibility Program • Federal requirement - ADA • Designing and inspecting to PROWAG standards • CDOT taking aggressive statewide approach to becoming functionally accessible • Prioritizing – ramps that are required but do not exist and those with running slope >12.5%
Regional Distribution Curb Ramp Distribution by Region Functionally Accessible Curb Ramps by Region
Region 5 Prioritization Plan Approach • Concentrate efforts in: survey, ROW acquisition, design, and construction for Tier I and Tier II / Category Green ramps in 5 key urban areas • Combine ramps with no ROW concerns into Design Build proj ects; combine ramps with ROW acquisition concerns into Design Bid Build proj ects • S olicit local agencies for interest in partnering on proj ects Goals • At least two ES B proj ects under construction in FY18 • 4 proj ects under construction in FY17 addressing 67 ramps • 2 proj ects under construction in FY18 addressing 42 ramps • 5 DB and DBB packages in FY19 addressing 252 ramps • Local agency proj ects as feasible
Changes to CDOT Processes • More Rigorous Inspections • Accountability for functional accessibility • New Reporting and Data Management • S urvey123 for ArcGIS linked to statewide inventory database • New CDOT Documentation Process • Design Exception Variance Request (Form 464) and Curb Ramp Variance S upport Document
Quality Assurance • PE/ PM reviews measurements • Works with Contractor to resolve issues • Add Form 464 Design Variance and Curb Ramp Variance S upport Document if necessary • CRBRC reviews non-compliant measurements that don’ t have a Design Variance and S upport Document
Functional Accessibility • Running S lope: 8.3% max. • Cross S lope: 2% max. Turning Space • Width: 4 ft. min. • Turning S pace: 4 ft. x 4 ft. min. • Ramp j oints and grade breaks: flush Cross Slope Width • Clear S pace: 4 ft. x 4 ft. min. (diagonal ramps) Running Slope Flush Breaks Clear Space
Curb Ramp M Standards (M-608-1)
Type 1
Type 2
Type 2C (NEW)
Type 3
Type 4 (NEW)
Type 5A (NEW)
Other Elements of Revised M&S Standard Plans • Detectable Warnings • Cut-Through & Raised Islands and Median Crossing Islands • Temporary Perpendicular & Parallel Curb Ramps
Upcoming R5 ADA Ramps Projects • S H 145 Dolores ADA (ES B Restricted) • US 160 & 550 Durango (Possibly ES B Restricted) • US 160 Cortez (Local Agency) • Alamosa, Monte Vista, S alida, Cortez
ADA Resources • ADA Documents & Resources Website https:/ / www.codot.gov/ business/ civilrights/ ada/ documents − Link to ADA program overview & training presentations − Link to PROWAG − Link to M&S S tandard Plans − Much more • CDOT Resources − CDOT ADA Title II Coordinator: Anna Mariotti anna.mariotti@ state.co.us − CDOT ADA Title II Analyst: Greg Martinez greg.martinez@ state.co.us − CDOT Region 5 ADA Representative: Nathan S hawcroft nathan.shawcroft@ state.co.us
Q&A
THANK YOU!
Recommend
More recommend