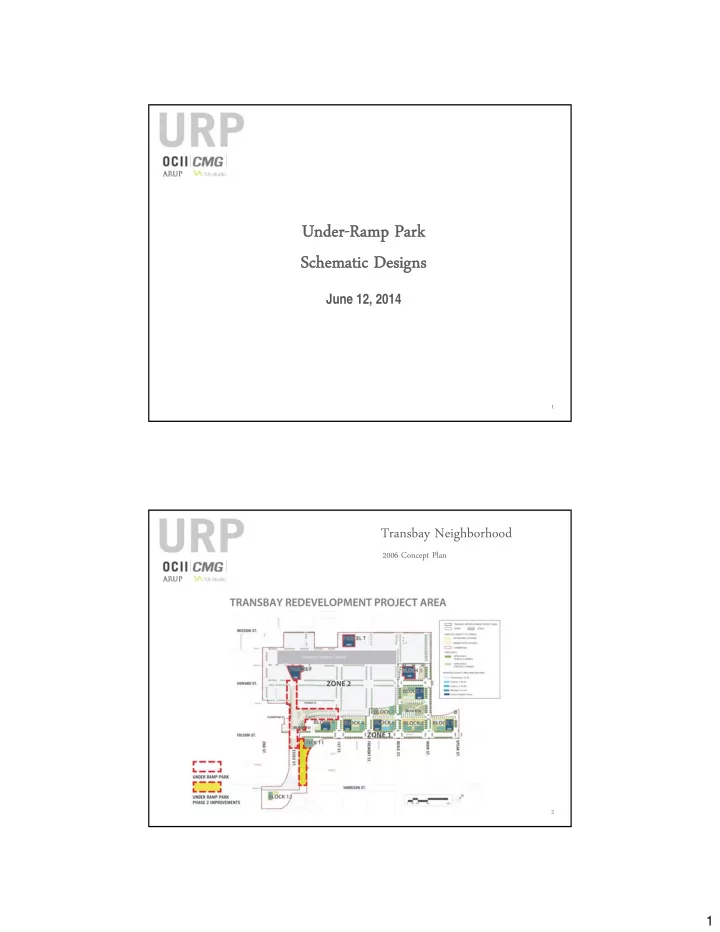

Under-Ramp Park Under-Ramp Park Schematic Designs Schematic Designs June 12, 2014 1 Transbay Neighborhood 2006 Concept Plan 2 2 1
Under-Ramp Park Summary Construction to start upon completion of Schedule: TJPA bus ramps $20M in Tax Increment from non-State- Construction Budget and owned Parcels in the Transbay Project Area Source of Funds: TJPA to own area under bus-ramp and Ownership: adjacent to both off-ramps, TJPA to lease area under Caltrans ramp Lease Payments: URP retail revenue will fund Caltrans lease Maintenance: Greater Rincon Hill Community Benefit District 3 Under-Ramp Park Existing Conditions 2ND ST. ESSEX ST. FOLSOM ST. HOWARD ST. CLEMENTINA ST. TEHAMA ST. 1 ST ST. 4 4 2
Under-Ramp Park Existing Conditions 5 5 Under-Ramp Park Overhead Ramps TRANSBAY TRANSIT CENTER ESSEX ST. FOLSOM ST. CLEMENTINA ST. TEHAMA ST. HOWARD ST. 6 6 1ST ST. 3
Under-Ramp Park Park Program ESSEX ST. FOLSOM ST. CLEMENTINA ST. TEHAMA ST. HOWARD ST. 7 1ST ST. 7 Under-Ramp Park Illustrative Plan ESSEX ST. FOLSOM ST. CLEMENTINA ST. TEHAMA ST. HOWARD ST. 8 8 1ST ST. 4
Under-Ramp Park Pedestrian Circulation ESSEX ST. FOLSOM ST. CLEMENTINA ST. TEHAMA ST. HOWARD ST. 9 1ST ST. 9 Under-Ramp Park Bicycle Circulation ESSEX ST. FOLSOM ST. CLEMENTINA ST. TEHAMA ST. HOWARD ST. 10 1ST ST. 10 5
Under-Ramp Park View from above Howard Street Looking South 11 11 Under-Ramp Park View from above Howard Street Looking South 12 12 6
Under-Ramp Park View from above Howard Street Looking South 13 13 Under-Ramp Park View from Howard Street Looking South 14 14 7
Under-Ramp Park View from above Oscar Street Looking East 15 15 Under-Ramp Park View from above Oscar Street Looking East 16 16 8
Under-Ramp Park View from above Oscar Street Looking East 17 17 Under-Ramp Park View from Howard Street Looking South 18 18 9
Under-Ramp Park View from First Street Looking West 19 19 Under-Ramp Park View from First Street Looking West 20 20 10
Under-Ramp Park View from above Clementina Street Looking South 21 Under-Ramp Park View from above Clementina Street Looking South 22 22 11
Under-Ramp Park View from above Clementina Street Looking South 23 23 Under-Ramp Park Park Pavilion: Second Floor Plan (Folsom Street Entrance) CLEMENTINA ST. BLOCK 10 FOLSOM ST. 24 24 12
Under-Ramp Park Park Pavilion: First Floor Plan (Clementina Street Entrance) CLEMENTINA ST. BLOCK 10 FOLSOM ST. 25 25 Under-Ramp Park View From Clementina Street Looking East 26 26 13
Under-Ramp Park View from Park Promenade Looking East 27 Under-Ramp Park View from Folsom Street Looking North (by Day) 28 14
Under-Ramp Park View from Folsom Street Looking North (by Night) 29 29 Under-Ramp Park View from above Folsom Street Looking East 30 30 15
Under-Ramp Park View from above Folsom Street Looking East 31 31 Under-Ramp Park View from above Folsom Street Looking East 32 32 16
Recommend
More recommend