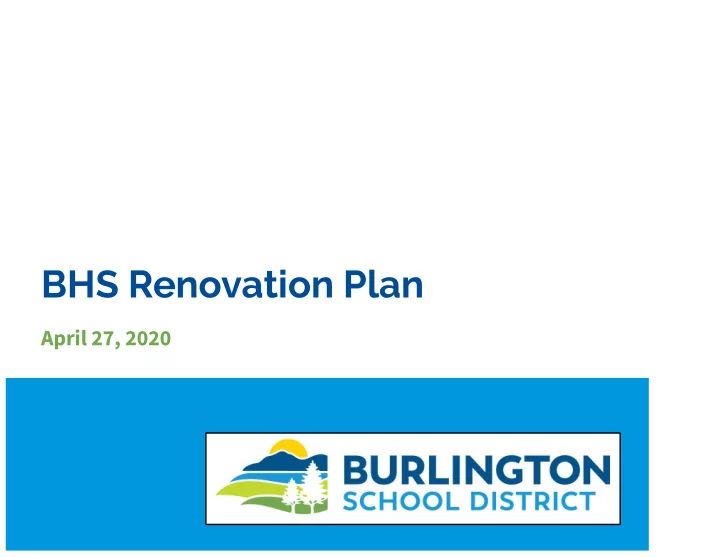

BHS Renovation Plan April 27, 2020
Schematic Design
Schematic Design
Project Highlights ● Accessibility and ADA compliance/enhancements ● Consolidation of classroom instruction,student support and departmental spaces ● Creation of maker spaces conducive for new technologies ● Addresses identified deferred maintenance ● New windows, roof and insulation to improve energy efficiency and reduce future costs ● New HVAC with AC, lighting and stormwater management ● Enhanced building safety and security ● New fire safety automatic sprinkler system installed
Schematic Design Site Plan
Schematic Design Floor Plans
Proposed vs. Existing Square Footage Overall Project Gross Area (approximate): ● Existing – 240,000 sf ● Proposed – 270,000 sf ○ Renovation - 192,000 sf ○ New Addition - 79,000 sf
Proposed vs. Existing Program Number and Size of General Classrooms: General classrooms are classrooms scheduled for “non-lab” classes including, but not limited to: Math, History, Social Studies, English, English Language, Special Ed. General classrooms sizes are sized to allow for a capacity of approximately 30 sf / student and include casework within each classroom. ● Existing – 39 (Average Size - 695 sf) ● Proposed – 42 (Average Size – 730 sf)
Proposed vs. Existing Program Number of Small Group Classrooms: Small Group Classrooms are classrooms sized for seminars, conferences, or small group work (not included in classroom count above). ● Existing – 0 ● Proposed - 4
Proposed vs. Existing Program Number of Conference Rooms: Conference rooms are spaces available to faculty and staff for meetings and other working groups. These spaces are within larger support suites and include conference rooms within administration and guidance, library breakout rooms, student support group room, and professional development conference room. ● Existing: 1 ● Proposed: 6
Proposed vs. Existing Program Administration and Support Spaces: Support spaces include: Administration and Guidance Suite, Health Services, MLL, Special Education, Para Lounge, Intensive Special Needs Suite, Student Support, Professional Development Suite, Faculty Lounge and Storage, I.T. Offices. ● Existing – 14,600 sf ● Proposed – 21,200 sf
Proposed vs. Existing Program Extracurricular and Lab Spaces: Extracurricular and lab spaces include: Science labs, Fine Arts, Design / Technology, Library, Athletics / PE, Music, Food Lab, District on Top, Cafeteria / Kitchen, and Theater. ● Existing: 78,000 sf ● Proposed: 90,150 sf
Proposed vs. Existing Program BTC Spaces: Program spaces associated with BTC. ● Existing: 35,000 sf ● Proposed: 35,900 sf
Project Scope Reductions ● Eliminate Canopy over Bike Parking ● Eliminate Gym Floor Replacement ● Eliminate Auxiliary Gym ● Reduce F Building Renovations ★ Maintains Full ADA Compliance Upgrades Maintains New and Remodeled Restrooms ★ ★ Maintains Elevator Replacement
Schematic Design Reconciled Estimate Construction Cost of Work
Schematic Design Estimate Scope Reductions & Savings
Schematic Design Reconciled Estimate General Conditions
Schematic Design Reconciled Estimate Owners Cost & Total Project Cost
Additional Revenue Approved by BSD Board *Board Memo Apply remaining funds from the Taft School lease $1,100,000 Use Capital Plan proceeds already earmarked for BHS $500,000 Apply existing one-time funding to cover owner costs $2,000,000 TOTAL ADDITIONAL PROJECT FUNDS $3,600,000
Project Cost Estimate & Budget $70,000,000 Bond Amount $3,600,000 Additional Approved Funding $73,600,000 Available Funds $73,599,414 SD Estimate
Additional Possible Cost Savings ● Permit Fees Status ○ Originally estimated at $819k (combined zoning & building) ○ Current fee estimate $574k (based on conversation with zoning staff) ● Requested of City Council ○ Waive a significant portion of the permit fees (zoning and/or building) ○ Precedent in City Place fee reduction
Next Steps & Timeline Revised Timeline - Draft ● May 1, 2020: Begin Design Development Phase ● June 2020: Resume permit inquiry and acquisition ● October 2020: Begin Construction Document Phase ● May 2021: Begin bidding phase ● July 2021: Begin Construction (36 - 42 months duration) ● September 2024: Project complete
Possible Summer 2020 Project Scope ● Stand-alone electrical room ● Replace existing bleachers ● Student parking lots ● F-Building ADA upgrades ● Asbestos abatement ● Utility locating services
Recommend
More recommend