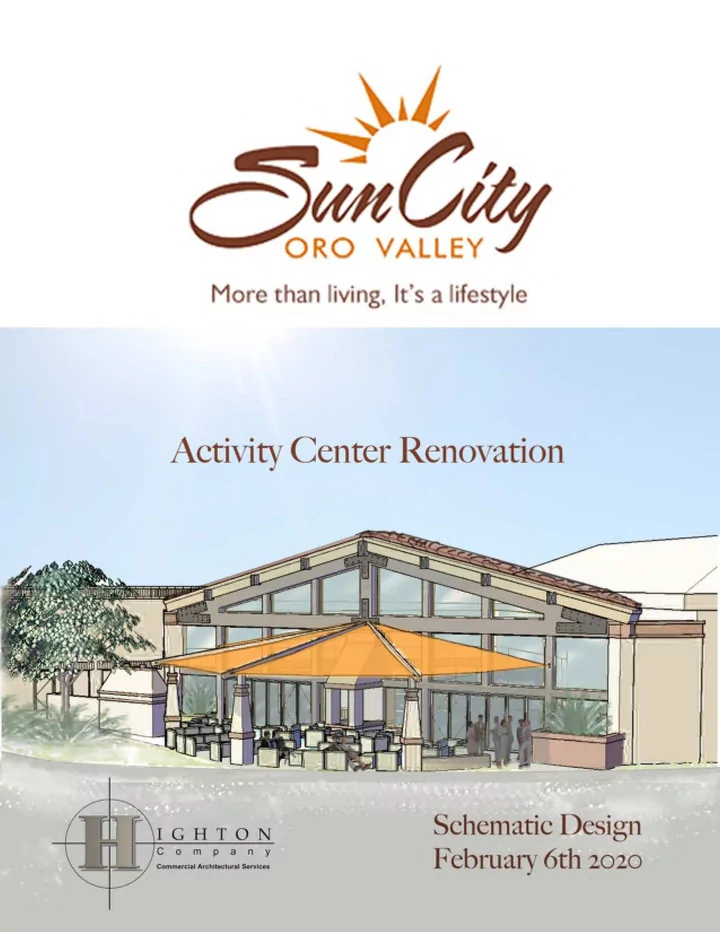

SUN CITY ACTIVITY CENTER RENOVATION Schematic Design Binder - Table of Contents 1. Auditorium a. Floor Plan - renovation/addition b. Platform lift c. Av/acoustical design d. Seating e. Flooring 2. Restrooms a. Floor Plan - renovation expansion 3. Kitchens a. Servery - outside walk up counter b. Main kitchen - addition/interior access 4. Native American Rooms a. Floor Plan - renovation i. New operable walls - Skyfold ii. Extend acoustic soffit walls to deck iii. Flooring b. Av/acoustical design c. HVAC modifications d. Flooring 5. Multiple-Use Room a. Floor Plan - renovation expansion b. Flooring 6. Kiva Atrium & Patio a. Floor Plan - Addition b. Operable walls - Nanawall c. Patio Shade sails - Shade 'N Net d. Patio furniture 7. Cafe - Wine Bar a. Floor Plan - renovation 8. Storage a. Floor Plan - addition 9. Outside Areas a. Outdoor kitchen - Site Plan
Recommend
More recommend