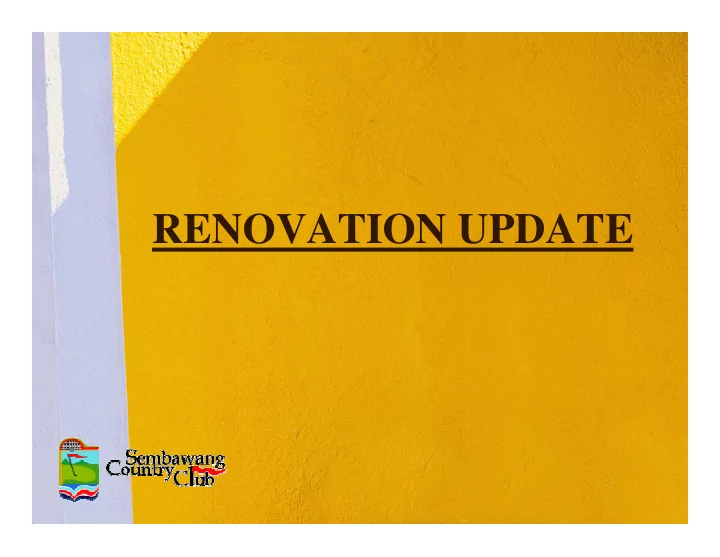

RENOVATION UPDATE
Agenda • Overview of Club Renovation • Design of Main Club House • Design of Golf Course • Implications of Renovation • Questions & Answers
Overview of Renovation
Overview of Renovation WHY? “In order for the Club to stay relevant & attract younger members , the SCC refurbishment is a project to refresh and rejuvenate the Club in order to continue as a key pillar in the SAF’s people engagement efforts. This refurbishment will enable the Club to upgrade its infrastructure to afford a decent and positive golfing experience for the Members and their guests.”
Overview of Renovation SCOPE? “The scope includes the refurbishment of both the Social and the Golfing Hubs, which will include works at the Main Club House and Golf Course”
Overview of Renovation Financial? “The estimated cost of the renovation projection is around $20M. This is co-funded by MINDEF and from the reserves of the club.”
Overview of Renovation Projected Start date – End Date? “The Club House renovation is projected to start in June 2010 and is projected to complete by June 2011 ” “The Golf Course renovation is projected to start in September 2010 and provide a new nine holes by June 2011 and have the subsequent 9 holes by Mar 2012 *Dates are subjected to changes, due to project schedules
DESIGN OF MAIN CLUB HOUSE
New Extension Rationalized Golfers’ Terrace 300 Seating Capacity Rationalized Toilet Layout Improved Ventilation Centralised Kitchen Current Proposal CLUB HOUSE LEVEL 1
Al Fresco Seating Private VIP Area New Extension Rationalized Entrance Formal Arrival Current Proposal CLUB HOUSE LEVEL 2
Lobby Awards Board Trophies Display Formal Arrival SUPERIMPOSE OF ARRIVAL AREA
Through view from the foyer
Combined Sports Bar/KTV 40 and 20 Capacity Multi Purpose Room 150 Capacity Enhancement of the Sports Bar & KTV Rooms
Separated from Swimming Area Encourage activities into Swimming Area
Centralised Kitchen
Ventilation Issue Air-Con Natural Ventilation Option of Increaing Male Shower with Communicating Door Landscaping Direct Entry
DESIGN OF GOLF COURSE
Golf Course Renovation • We are reviewing the submission from the Golf Course Architect (GCA) which entails 2 possible Approaches: • “Current PLUS” Approach : − To upgrade and improve the drainage and irrigation system of the Golf Course − To enhance the existing golf course by altering and adding new features (e.g. bunkers, water) on a cluster of holes; improving the strategy of play − Potential Cost $15M • “RE-Design” Approach: − To prudently overhaul the entire Golf Course and provide a new Golf Course − Potential Cost >$21M
Implications of Renovation
Key Considerations • Primary Considerations − To minimize the inconvenience to members and continue to engage Members with golfing and social facilities / programs − To be prudent in expenditure so as to ensure the Club’s reserves will not be depleted • Secondary Considerations − To retain our good performing staff to continue to serve Members; and relevantly skill them for the new Club
Plan Of Action • To take on a staggered approach in renovating the golf course, in order to continue golfing facilities during the renovation • To minimize inconvenience to members by providing prefab facilities to support operations during renovation • To continue to cater additional golfing and social programs and facilities, through possible collaborations • To continue to engage members through our communications, and update members on the progress of the renovation
STAGGERED APPROACH -PHASE 1: The first 3 months May/ Jun 10 Jun 11 Sept 10 Mar12 3 months 9 months 9 months 2 nd 9 Hole Complete Club Open w New 9 Holes Club Closed Partial Course closed Member can play 18 hole May / June 2010 - Main Club House Closed Members can continue to play 18 holes from June while the Club House closed for renovations The Club will provide temporary shower and changing facilities. Cozy Café will provide light snacks items for Golfers
STAGGERED APPROACH PHASE 2 – Partial Closure of Golf Course Jun 11 Jun 10 Sept 10 Mar12 3 months 9 months 9 months 2 nd 9 Hole Complete Club Open w New 9 Holes Club Closed Partial Course closed Member can play 4-5 holes September 2010 – Golf Course Closed The club will stagger the golf course renovation. Members can continue to play 4-5 holes (one side of the golf course), while works begin on the 15 holes on the other side. The Club will provide temporary shower and changing facilities. Cozy Café will provide light snacks items for Golfers
STAGGERED APPROACH PHASE 3 – First New 9 Holes Jun 11 Jun 10 Sept 10 Mar12 3 months 9 months 9 months 2 nd 9 Hole Complete Club Open w New 9 Holes Club Closed Partial Course closed Member can play new 9 holes June 2011 – New 9 reopens The first 9 holes is projected to complete somewhere in June 2011, in sync with the reopening of the Club House. Members can play on the new 9 Holes and enjoy the new club house facilities
Other Collaborative Efforts Golf Course No. of Flights per Week Golf Fees Kranji 10 weekday Approx $70 per golfer Warren 2 weekday TBC 2 weekday Orchid TBC (Over & above what is being offered now) 2 weekday Keppel TBC (Over & above what is being offered now) $48 (weekday); $68 (weekend) Bintan Lagoon Fees include green & buggy fees & land transfers only
Expected Inconvenience • 4-5 holes in Play. • Pre-Fab Changing and Bathing Facilities • Inconvenient Process Flow • Environmental Conditions • Limited Golf Bag Storage
Subsequent Communication to Members • Briefing Sessions to Members • Newsletter, Flyer and Website • Information Circulars via Statements • Club Notice Board
Q & A
Recommend
More recommend