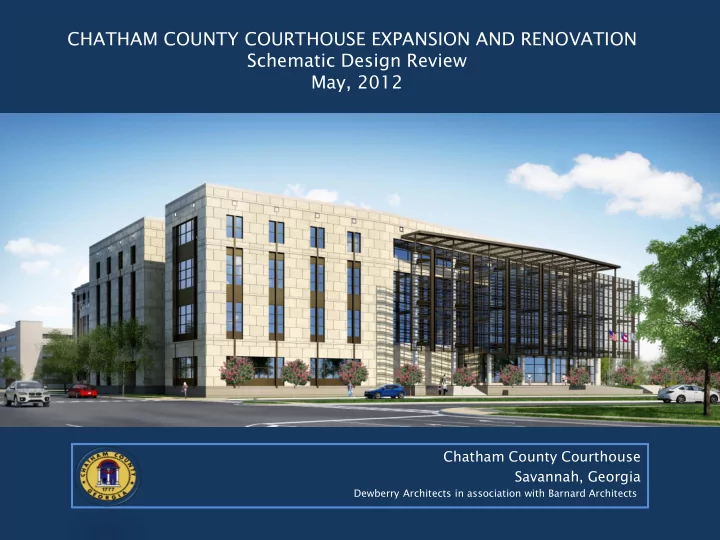

CHATHAM COUNTY COURTHOUSE EXPANSION AND RENOVATION Schematic Design Review May, 2012 Chatham County Courthouse Savannah, Georgia Dewberry Architects in association with Barnard Architects
SCHEMATIC DESIGN REVIEW Agenda • SITE PLAN OVERVIEW • PHASE 1 SCOPE Existing Courts Building Renovation • PHASE 2 SCOPE New Courts Building • PHASE 3 SCOPE Existing Courts Building Renovation and Additions • PHASING Overall Project Phasing Existing Courts Building Phasing • COST ESTIMATE • NEXT STEPS Chatham County Courthouse Savannah, Georgia Dewberry Architects in association with Barnard Architects
SCHEMATIC DESIGN REVIEW Site Plan Overview Chatham County Courthouse Savannah, Georgia Dewberry Architects in association with Barnard Architects
SCHEMATIC DESIGN REVIEW Phase 1- Sequencing Plan Chatham County Courthouse Savannah, Georgia Dewberry Architects in association with Barnard Architects
PHASE 2 New Courts Building FIRST LEVEL PLAN Chatham County Courthouse Savannah, Georgia Dewberry Architects in association with Barnard Architects
PHASE 2 New Courts Building BASEMENT LEVEL PLAN Chatham County Courthouse Savannah, Georgia Dewberry Architects in association with Barnard Architects
PHASE 2 New Courts Building SECOND LEVEL PLAN Chatham County Courthouse Savannah, Georgia Dewberry Architects in association with Barnard Architects
PHASE 2 New Courts Building THIRD LEVEL PLAN Chatham County Courthouse Savannah, Georgia Dewberry Architects in association with Barnard Architects
PHASE 2 New Courts Building FOURTH LEVEL PLAN Chatham County Courthouse Savannah, Georgia Dewberry Architects in association with Barnard Architects
PHASE 2 New Courts Building WEST ELEVATION Chatham County Courthouse Savannah, Georgia Dewberry Architects in association with Barnard Architects
PHASE 2 New Courts Building NORTH ELEVATION Chatham County Courthouse Savannah, Georgia Dewberry Architects in association with Barnard Architects
PHASE 2 New Courts Building EAST ELEVATION Chatham County Courthouse Savannah, Georgia Dewberry Architects in association with Barnard Architects
PHASE 2 New Courts Building SOUTH ELEVATION Chatham County Courthouse Savannah, Georgia Dewberry Architects in association with Barnard Architects
PHASE 2 New Courts Building SOUTH CORE BUILDING SECTION NORTH CORE BUILDING SECTION Chatham County Courthouse Savannah, Georgia Dewberry Architects in association with Barnard Architects
PHASE 2 New Courts Building SW PERSPECTIVE VIEW Chatham County Courthouse Savannah, Georgia Dewberry Architects in association with Barnard Architects
PHASE 2 New Courts Building SE PERSPECTIVE VIEW Chatham County Courthouse Savannah, Georgia Dewberry Architects in association with Barnard Architects
PHASE 2 New Courts Building NE PERSPECTIVE VIEW Chatham County Courthouse Savannah, Georgia Dewberry Architects in association with Barnard Architects
PHASE 2 New Courts Building EW ATRIUM PERSPECTIVE VIEW Chatham County Courthouse Savannah, Georgia Dewberry Architects in association with Barnard Architects
SCHEMATIC DESIGN REVIEW Phase 3- Sequencing Plan Chatham County Courthouse Savannah, Georgia Dewberry Architects in association with Barnard Architects
PHASE 3 Existing Courts Building Renovation and Additions NE PERSPECTIVE VIEW Chatham County Courthouse Savannah, Georgia Dewberry Architects in association with Barnard Architects
PHASE 3 Existing Courts Building Renovation and Additions NW PERSPECTIVE VIEW Chatham County Courthouse Savannah, Georgia Dewberry Architects in association with Barnard Architects
SCHEMATIC DESIGN REVIEW Phasing PHASE 1 PHASE 2 PHASE 3 2011 – 2013 2011 – 2016 2011 – 2018 Chatham County Courthouse Savannah, Georgia Dewberry Architects in association with Barnard Architects
SCHEMATIC DESIGN REVIEW Phase 1 ARCHITECTURAL SITE PLAN Chatham County Courthouse Savannah, Georgia Dewberry Architects in association with Barnard Architects
SCHEMATIC DESIGN REVIEW Phase 2 ARCHITECTURAL SITE PLAN Chatham County Courthouse Savannah, Georgia Dewberry Architects in association with Barnard Architects
SCHEMATIC DESIGN REVIEW Phase 3 ARCHITECTURAL SITE PLAN Chatham County Courthouse Savannah, Georgia Dewberry Architects in association with Barnard Architects
SCHEMATIC DESIGN REVIEW Budget Summary All numbers include Construction Testing, Furniture, Security , Courtroom Technology and 10% Contingency PHASE 1 $ 4,230,144 PHASE 2 $ 64,187,533 PHASE 3 $ 37,764,496 TOTAL $ 106,182,173 PER SQUARE FOOT (sf) COST Phase 1 SF cost includes parking deck, Phase 3 SF cost includes interior renovation, additions and basement tunnel. PHASE 1 $ 95/sf PHASE 2 $ 389/sf PHASE 3 $ 263/sf Chatham County Courthouse Savannah, Georgia Dewberry Architects in association with Barnard Architects
SCHEMATIC DESIGN REVIEW Escalation Summary Ranges PHASE 1 Base $ 4,230,144 Phase 1 escalation ranges assume With 3% Escalation $ 4,357,048 1 year to BID With 5% Escalation $ 4,441,651 PHASE 2 Base $ 64,187,533 Phase 2 escalation ranges assumes With 3% Escalation $ 70,139,451 3 years to BID with compounding With 5% Escalation $ 74,305,093 escalation costs PHASE 3 Base $ 37,764,496 Phase 3 escalation ranges assumes With 3% Escalation $ 43,779,401 5 years to BID with compounding escalation costs With 5% Escalation $ 48,198,130 Total Project Base $ 106,182,173 With 3% Escalation $ 118,275,900 With 5% Escalation $ 126,944,874 Chatham County Courthouse Savannah, Georgia Dewberry Architects in association with Barnard Architects
SCHEMATIC DESIGN REVIEW Next Steps – DESIGN DEVELOPMENT • Finalize Site Configuration & Stormwater Management Resolution • Finalize Floor Plan Configurations • Departmental Floor Plans • Overall Building Security Design • Interior Design Package • Bench Design and Courtroom Technology Chatham County Courthouse Savannah, Georgia Dewberry Architects in association with Barnard Architects
Recommend
More recommend