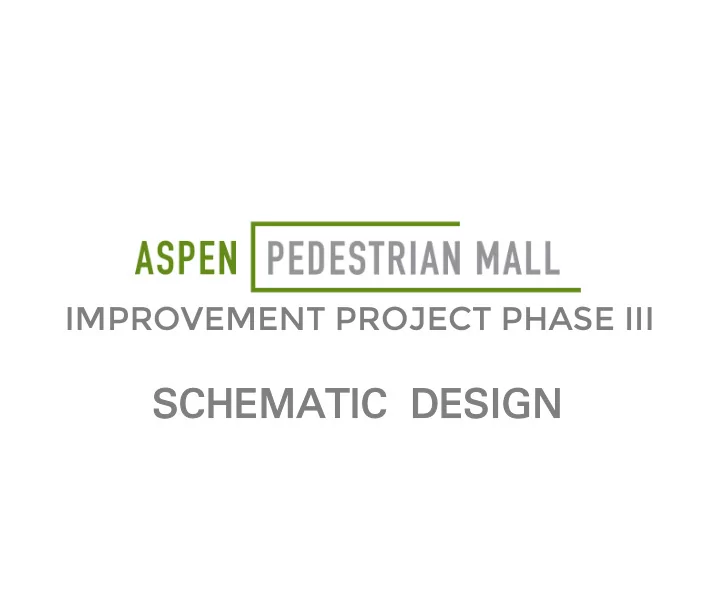

IMPROVEMENT PROJECT PHASE III SCHEMATIC SCHEMATIC DESIGN DESIGN
KEY ISSUES STAY THE SAME
STRATEGIES TO STAY THE COURSE
STRATEGY | UTILITIES INFRASTRUCTURE IMPROVEMENTS Water – looped alignments • Storm Drain • • Secondary Electrical • Fiber INFRASTRUCTURE STILL UNDER REVIEW BY OWNERS Gas • Cable • Primary Electrical •
STRATEGY | STORMWATER
• • • • STRATEGY | BRICKS 3-POINT STRATEGY - Remain in Place, Salvage / Reuse, New In-Kind Replacements 1 - Potential for Historic Fabric to Remain in Place - Original Brick Ki Davis Hyman/Cooper Rolled Curbs Galena Crabapple Rolled Edges Poston / Culver in Center EW if not held to ADA requirements 2 - Brick Salvaged FOR reuse during construction (includes in storage supplies) • Types that meet ADA requirements for reuse: Culver Block, Egyptian, Brazilian, Athens 3 - Custom brick(s) to be developed - match color, texture, size and pattern. (replacement in-kind) To meet the current and long-term supply need • POSTON BLOCK CULVER BLOCK ATHENS BLOCK INDY BLOCK EGYPTIAN
STRATEGY | BRICKS Potential for Historic Fabric to Remain in Place - Original Brick o Ki Davis o Hyman/Cooper Rolled Curbs o Galena Crabapple Rolled Edges o Poston / Culver in Center EW if not held to ADA requirements
STRATEGY | ADA ACCESSIBILITY The project will replace • the surface paving throughout the mall up to the ROW to improve accessibility. Accessible routes can be • achieved in most areas of the mall. Due to existing • constraints (adjacent buildings), a few areas will not achieve accessible standards.
STRATEGY | EMERGENCY ACCESS ROUTES Emergency access routes • will be provided on all streets. Site features which • impede access will be removed or relocated (planter pots and concrete walls). Criteria for security • requirements will be reviewed with Council and incorporated into the next design phase.
CONTENT TO RETHINK
SCHEMATIC BASIS OF DESIGN
SCHEMATIC BASIS OF DESIGN
MOVE #1: RETAIN DESIGN ALONG HYMAN AND COOPER STAY THE COURSE
PRESERVE HISTORIC FEATURES
LEVEL PAVING
REINFORCE TREE INTENT
REPAIR AND PRESERVE MEMORIAL BENCHES
KI DAVIS
CONCENTRATE DINING Outdoor dining capacity is maintained from what exists today. South side on Hyman and Cooper left open for emergency access
MOVE #2: REINFORCE CONNECTION TO DURANT ON MILL/GALENA MINOR MODIFICATIONS ANTICIPATED
WIDEN CONNECTION ON S. MILL
NARROW GALENA/COOPER INTERSECTION
REMOVE FIREPIT ON GALENA
COMMUNITY TABLE/WATER FEATURE
MOVE #3: STRENGTHEN THE EDGE ALONG WAGNER PARK NEW CONCEPT REQUIRED
ENGAGE THE PARK
WAGNER NODE (BEFORE)
REPAIR SISTER CITIES CIRCLE
PLAYGROUND ADDITIONAL ANALYSIS REQUIRED
RESTROOM TO REMAIN
RESTORE DECIDUOUS TREES REFINEMENT REQUIRED
STRATEGY | TREE PRESERVATION PRESERVATION STRATEGIES Proposed infrastructure • avoids existing tree roots to the greatest extent possible. Utility trenching will be • REFINEMENT used in non-root zones. REQUIRED Air spading will be used • in root zones.
STRATEGY | TREES AT RISK REMOVAL CRITERIA Reasons for removal will • be vetted with the City Forester. Mitigation plans will comply with Aspen Municipal Code Sec. 13.20(e). REFINEMENT Some trees are at risk REQUIRED • due to multiple conditions and impacts: Poor health • Compromised structure • Proposed infrastructure conflict • Fruit-bearing (bear attracting) • Hinders emergency access • Proposed design conflict •
STRATEGY | TREES PROPOSED 57 NEW TREES Crabapples will be • replaced with non-fruit bearing species of similar branching form. New trees will be large in size. REFINEMENT Deciduous shade trees • REQUIRED are proposed in North and South Mill Street bosques.
STRATEGY | CRABAPPLE REPLACEMENTS The crabapple trees on North Mill are • impacted by infrastructure replacements. Working with the City’s forestry team • and Aspen Tree Service, it has been determined that boxing and salvaging is not desired. The replacements will be crabapples • of similar form, but non-fruit bearing. Large size trees will be sought and • grown in advance.
STRATEGY | EDITING
STRATEGY | SITE FURNISHINGS CAPACITY Bike storage is increased • Memorial benches are refurbished • and maintained in same location. All other seating is flexible, • movable table and chairs Waste receptacles are maintained • in quantity Summer planted hanging baskets • are maintained
STRATEGY | LIGHTING LIGHTING CRITERIA Maintain existing locations • Refurbish the poles and • add convenience outlets Use new LED luminaires • with warm color Plan for seasonal lighting • Additional or supplemental • lighting, such as decorative or accent lighting is not considered at this time
STRATEGY | SIGNAGE SIGNAGE CRITERIA Signage on the mall will become • streamlined in an effort to improve pedestrian wayfinding. New street signs will be placed on light • poles as they were historically displayed. The information kiosk will be refurbished and will host critical programming information
Recommend
More recommend