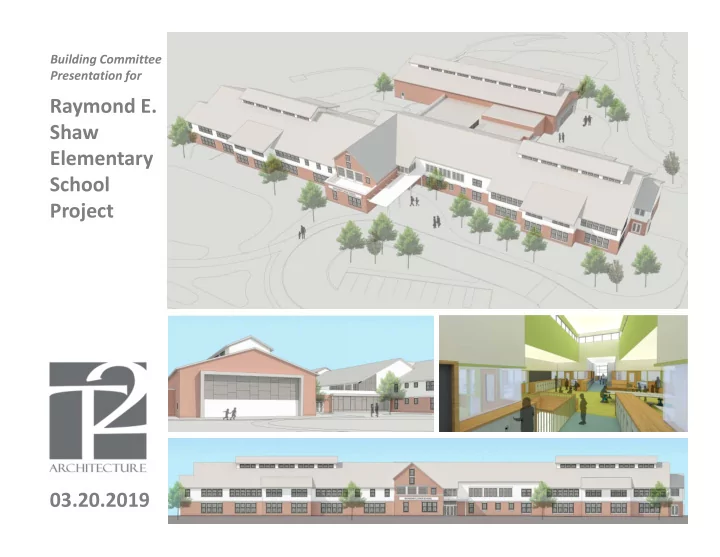

Building Committee Presentation for Raymond E. Shaw Elementary School Project 03.20.2019
AGENDA • Design Updates • Working Group Schedule • Update on Room Data Meetings • Update on Facilities Assessment Subcommittee Meeting with the MSBA
SCHEMATIC DESIGN LOWER FLOOR PLAN Staff Meetings Plan Changes: • Move Nurse adjacent to Admin. • Move Guidance to have window • Misc. minor plan changes LOWER FLOOR PLAN
SCHEMATIC DESIGN UPPER FLOOR PLAN UPPER FLOOR PLAN
WORKING GROUP SCHEDULE WORKING GROUPS MEETING DATE(S) BUILDING COMMITTEE 6:00pm @ Media Center MEETING PRESENTATIONS 6:00PM @ Media Center April 2 nd & May 7 th April 17 th Materials Working Group April 3 rd May 1 st Sustainability Working Group 10am‐4pm @ Mansion Building Systems & Functions April 30 th May 1 st Outdoor Facilities April 9 th May 15 th April 23 rd May 15 th Security & Safety
ROOM DATA/STAFF MEETINGS March 18 th Day 1: • Music • Kitchen/Cafeteria • Administration • Art, STEAM, and Technology • Special Needs Staff • Media March 19 th Day 2: 4 th Grade • 5 th Grade • 6 th Grade • • OT/PT/PE • Custodial 3 rd Grade •
EXAMPLE OF ROOM DATA SHEET
FACILITIES ASSESSMENT SUBCOMMITTEE MEETING The proposed project was presented to the MSBA Facilities Assessment Subcommittee on March 13, 2019. Topics discussed were the following: • New Science Engineering and Technology guidelines • High School sized athletic field development • Appreciation of the District’s Educational Program • Further development of the site layout and building massing • Opportunities to enhance the building’s entrance • Mechanical equipment locations in the attic space • Special education spaces connected to classroom neighborhoods • Providing one or two large special education spaces for future self‐contained classrooms • Future flexibility of special education spaces • Including sink‐mounted eyewash provisions in classrooms • Eliminating book storage beneath lab tables • Accessibility to outdoor learning spaces • Science and social science instruction “Ethics” • Proposed outdoor rooftop learning activities • Toilet room location near “performance area”
MSBA REVIEW COMMENTS OF THE PREFERRED SCHEMATIC REPORT • Definition of Easements • Hazmat Scope/Budget • Gas/Utility Connections/Agreements • High School Play Field Rationale • Slope vs Flat Roof • Proprietary Items • Eligible Spaces • STEAM/ELA Coach • Flex Spaces • Maker Spaces (STE) • Technology (STE) • SRO • Ineligible Space • Admin Overage (80 sf) • Medical Overage (40 sf) • Community Health (100 sf)
Project Schedule Schematic Design May 15, 2019 April 23rd April 2nd Building Committee Meeting Security and Safety Working Materials Working Group Site and Outdoor Facilities Update and review Group Meeting Meeting of Security and Safety June 6, 2019 April 23rd April 3 rd Building Committee Meeting Building systems and Functions Sustainability Design Charrette Public Outreach Discussion Working Group with Working Group and Community Public Forum Design Team May 1, 2019 June 19, 2019 Building Committee Meeting April 9 th Building Committee Meeting Sustainability Update and MEP Systems Approve Schematic Design Submission to Outdoor Facilities Working Update MSBA and Review Project Costs Group Meeting Community Public Forum June 20, 2019 May 9 th April 22, 2019 SD Notification Form to the MSBA Building Committee Meeting Materials Working Group Meeting July 10, 2019 Materials and Precedents, Proprietary Items, CM at Risk vs Design Bid Build Schematic Design Submission Community Public Forum to the MSBA Thank You
Recommend
More recommend