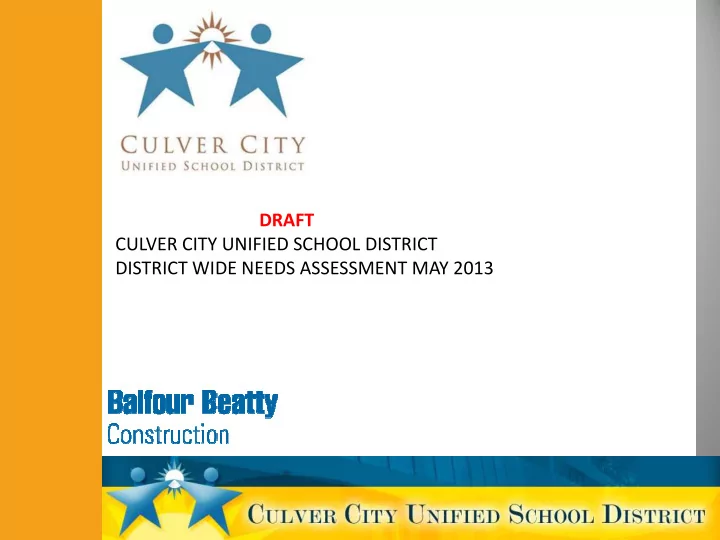

DRAFT DRAFT CULVER CITY UNIFIED SCHOOL DISTRICT DISTRICT WIDE NEEDS ASSESSMENT MAY 2013
CULVER CITY UNIFIED SCHOOL DISTRICT ↗ Needs Assessment Process ↗ Site Criteria ↗ Site Criteria ↗ CSI Division samples of needs ↗ Specific School Site needs ↗ Field Evaluations ↗ Field Evaluations ↗ Independent consultant verification & documentation (Encorp & Garland) ↗ Natatorium ↗ Robert Frost ↗ Robert Frost ↗ Balance of Athletic Fields ↗ Scope of Needs Assessment ↗ Planning for long term needs (Lessons Learned) ↗ Planning for long term needs (Lessons Learned) Groundbreaking at H. Ibarra Elementary
CULVER CITY UNIFIED SCHOOL DISTRICT • Historical Documents and plan research • Field Walks / Notes & images • Field Walks / Notes & images • Coordination with maintenance and operations • Visual Inspections • Trade Contractor input • Trade Contractor input • BBC Historical data base • Site mapping & take#offs • Third party experts for specific scopes of work. • Timeline • Timeline
CULVER CITY UNIFIED SCHOOL DISTRICT
CULVER CITY UNIFIED SCHOOL DISTRICT CSI Division 22 – Plumbing CSI Division 32 # Landscaping CSI Division 32 – Asphalt CSI Division 9 # Flooring
CULVER CITY UNIFIED SCHOOL DISTRICT Classroom at Continuation School Classroom at Continuation School High School Brick at Stairs High School Brick at Stairs
CULVER CITY UNIFIED SCHOOL DISTRICT • On-site visual inspections and quantity take- offs as needed offs as needed • Records of conditions for estimators FARRAGUT ES (SAMPLE) FARRAGUT ES (SAMPLE) Kindergarten play area remove and replace approximately 100 square feet of asphalt paving, reseal and restripe entire play area. Kindergarten remove and replace all exterior casework, countertop and sink. Classrooms # 3 - # 20 provide each room with the following casework: 25 lineal feet of casework + countertop + sink, 25 lineal feet of full height bookcase, 10 lineal feet of locked full height storage cabinets. feet of full height bookcase, 10 lineal feet of locked full height storage cabinets. Classrooms # 3 - # 18 remove existing asphalt patio and replace with concrete patio. Each new patio will be approximately 30’ x 15’. Library: provide new cabinets, bookshelves, bookcases, librarian station, 8’ sink cabinet, technology station, seating and tables for 60 students, an elevated story-telling area, new carpeting, tectum wall panels. Cafeteria: refinish the stage, provide new tectum panels on walls and ceiling. Convert room adjacent to kitchen into kitchen Cafeteria: refinish the stage, provide new tectum panels on walls and ceiling. Convert room adjacent to kitchen into kitchen space- epoxy floors, scrub able wall and ceilings, stainless steels shelving units. (See plan for required area). SDC provide new paint, T-Bar and windows. Walkways north and east of the library provide covers. Existing portables provide new T-Bar ceilings, new windows, new blinds, 2 new window a/c units per unit and paint inside and out. out.
CULVER CITY UNIFIED SCHOOL DISTRICT Encorp – Hazardous survey consultant, provide Encorp – Hazardous survey consultant, provide asbestos, lead, etc. reports for each site. Garland – Roofing product representative Garland – Roofing product representative assessed and reported roofing conditions at each site. each site.
CULVER CITY UNIFIED SCHOOL DISTRICT Renovate and convert existing swimming pool complex into a multi#use facility multi#use facility
CULVER CITY UNIFIED SCHOOL DISTRICT We included a standard modernization for Robert Frost as part of this assessment. Robert Frost as part of this assessment.
CULVER CITY UNIFIED SCHOOL DISTRICT Increment 2 balance of fields in assessment - New Synthetic Soccer Field - New Practice Field - - Tennis Court Tennis Court - Storm Drain - New Bleachers - - New Maintenance/Equipment Storage Building New Maintenance/Equipment Storage Building - Softball Field - Shot Put & Discuss - - Baseball Field Baseball Field
CULVER CITY UNIFIED SCHOOL DISTRICT - FINISHES - ROOFING - LIGHTING - ADA UPGRADES - DRINKING FOUNTAINS - DRINKING FOUNTAINS - TECHNOLOGY UPGRADES - WINDOWS - LANDSCAPING - LANDSCAPING - PLAYGROUND AREAS - CONCRETE/ASPHALT REPLACEMENT AND REPAIRS - SITE DRAINAGE IMPROVEMENTS - HAZARDOUS MATERIALS REMOVAL
CULVER CITY UNIFIED SCHOOL DISTRICT Planning costs for A/E’s Geotech Geotech DSA Escalation Insurance Insurance Contingency for unforeseen items
Recommend
More recommend