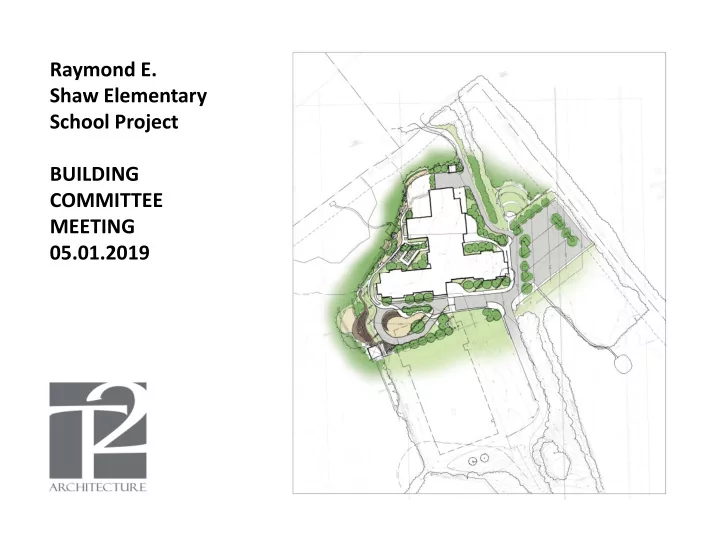

Raymond E. Shaw Elementary School Project BUILDING COMMITTEE MEETING 05.01.2019
AGENDA • Building Systems Working Group Update • Safety & Security Working Group Update • Design Updates – Plans & Exterior Elevations
PLUMBING SYSTEMS| Garcia, Galuska & DeSousa, Inc. • Sanitary waste system: Confirm with DPW regarding requirement for exterior grease traps. • Natural Gas MOU (memorandum of understanding) needed with WS Development • Water service: Owner to provide water quality testing to determine filtration system requirements. • Domestic hot water heating will be provided with a gas fired, high efficiency, condensing water heater with separate storage tank for the kitchen area. Tankless gas fired, high efficiency, water heaters will be provided for two story classroom wing. • Plumbing Fixtures – high efficiency water conserving fixtures to achieve 30% water use reduction from code require fixtures – manual flush fixtures and solar faucets GGD
MECHANICAL SYSTEMS| Garcia, Galuska & DeSousa, Inc. MECHANICAL SYSTEM OPTIONS TO BE STUDIED • Baseline: Overhead VAV (Variable Air Volume) System with Standard Efficiency Boiler Plant • Option 1: Active Chilled Beams (Induction Units) with DOAS Active Chilled Beams (Dedicated Outdoor Air System) and High‐Efficiency Boiler and Chiller Plants • Option 2 : Displacement Dehumidification System with Radiant Heating Panels and Induction Units with Gas‐Fired/Dx DOAS 80°F + (Dedicated Outdoor Air System) and High‐Efficiency Boiler and Chiller Plants 70- 75°F 65- 68°F • Option 2A: Displacement Dehumidification System with Radiant Displacement Ventilation Heating Panels and full AC displacement in specific areas with Gas‐ Fired/Dx DOAS (Dedicated Outdoor Air System) and High‐ Efficiency Boiler Plant • Option 3 : Full AC Displacement System with Radiant Heating Panels with Gas Fired/Dx DOAS and High Efficiency Boiler Plant • Option 4 : Full AC Displacement System with Radiant Heating VAV System Panels with Gas Fired/Dx DOAS and High Efficiency Geothermal Wells with Water‐to‐Water Source Heat Pump Chiller. GGD
MECHANICAL SYSTEMS| Garcia, Galuska & DeSousa, Inc.
MECHANICAL SYSTEMS| Garcia, Galuska & DeSousa, Inc. SPACES TO BE FULLY AIR CONDITIONED FIRST FLOOR
MECHANICAL SYSTEMS| Garcia, Galuska & DeSousa, Inc. SPACES TO BE FULLY AIR CONDITIONED SECOND FLOOR
ELECTRICAL SYSTEMS| Garcia, Galuska & DeSousa, Inc. POWER DISTRIBUTION SYSTEM TVSS SWITCH BOARD KYZ METER Power Switchgear Power Panelboard Transient Voltage Surge Suppressor (TVSS) K‐13 Transformer KYZ Meter TYPICAL INTEGRATED TVSS TYPICAL K-13 PANELBOARD TRANSFORMER GGD
ELECTRICAL SYSTEMS| Garcia, Galuska & DeSousa, Inc. HIGH EFFICIENCY LED LIGHTING WITH OCCUPANCY SENSOR & DAYLIGHT HARVESTING Dual Technology Occupancy Sensor & Daylight Photosensor Lighting Control System LPD Target of .4 to .5 Low light power density (LPD) 40% beyond code Lower LPD improves HVAC system efficiency Energy reduction by harvesting natural daylight 90% reflective ceiling surface for improved light levels ADDRESSABLE LIGHTING CONTROL SYSTEM Occupancy Sensor Daylight Sensor BMS Integration Addressable groups Integration to future demand response program GGD
ELECTRICAL SYSTEMS| Garcia, Galuska & DeSousa, Inc. ADDRESSABLE FIRE ALARM SYSTEM Fire Alarm Control Panel Fire alarm Annunciator Pull Station Smoke Detector Addressable Mass‐Notification‐Speaker Strobe/Visual “ADA” Compliant Signal GGD
ELECTRICAL SYSTEMS| Garcia, Galuska & DeSousa, Inc. NATURAL GAS GENERATOR LOAD BREAKDOWN FOR LIFE SAFETY EQUIPMENT: LOAD BREAKDOWN FOR OPTIONAL STANDBY EQUIPMENT: • All Exit Signs and Emergency Lighting in Equipment listed below is fed by Optional Standby Power the areas listed below are fed by Life Safety Boilers, Water Pumps Emergency Power Door Access Controls, Security System, CCTV ATC Controls Strategically located receptacles in the following areas. These receptacles will be RED in color Electronic faucets and sinks (where applicable) Heating and ventilation systems required for freeze protection Cooling unit serving Head End room & IDF rooms. Unit heater serving water service room. Equipment within the Head End and IDF rooms including: Fire alarm system (system also has full battery back‐up) Refrigeration GGD
TECHNOLOGY/AUDIO‐VISUAL| Garcia, Galuska & DeSousa, Inc. A. Teachers’ laptop B. Ultra short throw wall mounted projector C. White board or interactive LCD display D. Bluetooth pen (depending on system) E. Sound lift system amp S F. Sound lift system speaker G. Paging system speaker H. Assistive listening devices I. Wireless access point J. Data/Audio‐Visual inputs/docking station K. Wireless clock L. VOIP telephone handset GGD
Site Plan Update
Safety & Security Working Group Update SITE CONCERNS Access road between mall and school to be 20’ wide to allow for simultaneous delivery vehicles and Fire Department Access Loop/fire access road around entire school to be 10’ wide Pinch point at entrance – possibility to have parking driveway and bus loop driveway separate sooner
Safety & Security Working Group Update BUILDING CONCERNS • Police department door identifying numbers • Interior building color to establish zones/wings within school • Protective glass at vestibule and ground level of stairwells FD & PD stressed importance of technology to make building safe in lieu of designing school like a bunker
Safety & Security Working Group Update SAFETY GLAZING SCOPE QUESTIONS Scope Questions: • An electronic visitor management system requirements, software and hardware • Any proprietary components • Usage of protective glass
Safety & Security Working Group Update FD & PD stressed importance of technology to make building safe in lieu of designing school like a bunker
PLAN UPDATES LOWER FLOOR PLAN
PLAN UPDATES UP UP DN DN SLOPED WALKWAYS/RAMPS
THREE MEDIA CENTER ZONES: 1. SOCIAL WORK SPACE; STUDENTS WORK TOGETHER LESS FORMALLY WHERE CONVERSATION AND PRODUCTIVE NOISE IS ACCEPTABLE 2. COLLABORATIVE SPACE FOR PROJECT BASED LEARNING 3. INDIVIDUAL AND SMALL GROUP READING AREAS MEDIA CENTER LAYOUT
SOCIAL WORK SPACE; STUDENTS WORK TOGETHER LESS FORMALLY WHERE CONVERSATION AND PRODUCTIVE NOISE IS ACCEPTABLE
COLLABORATIVE SPACE FOR PROJECT BASED LEARNING
INDIVIDUAL AND SMALL GROUP READING AREAS
STACKS – FIXED AND FLEXIBLE 5 4 5 5 4 5 4 4 5 4 5 4 4 3 3 3 5
RESTROOM ACCESS GYMNASIUM STORAGE
PLAN UPDATES UPPER FLOOR PLAN
PLAN UPDATES CLASSROOM PODS CLASSROOM POD – FIRST FLOOR CLASSROOM POD – SECOND FLOOR
PLAN UPDATES ROOF ROOF PLAN
EXTERIOR ELEVATIONS EXTERIOR ELEVATIONS
Thank You
Recommend
More recommend