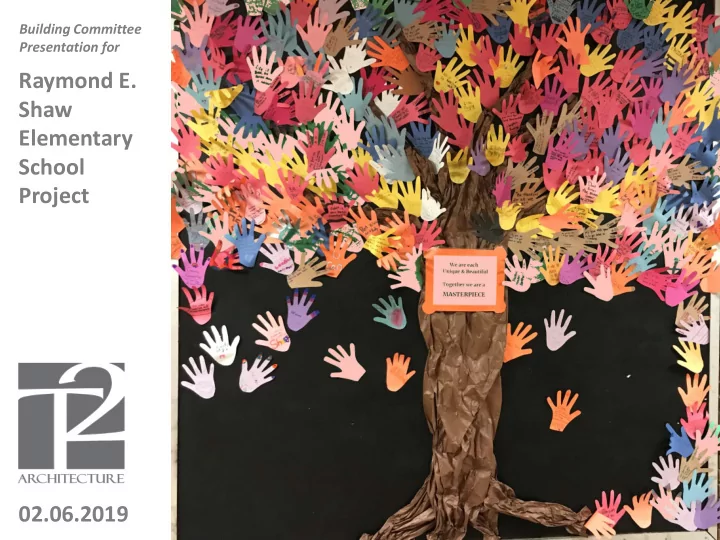

Building Committee Presentation for Raymond E. Shaw Elementary School Project 02.06.2019
AGENDA Report of the Public Forum • Update on Geotechnical Exploration • Review of Evaluation Matrix • Review of Options Cost • Schedule Review •
Report of the January 30 th Public Forum Some Comments Given: “I like building a new school over renovating the old one because: it moves the building off the source of moisture problems; it would take less time to build and less disruptive; made with newer materials; accommodate more students” “Curious about planning for future growth in each option. Want to insure we don’t run into space issues in 10-15 years.” “More practical in long range – to have new building rather than Band-Aid approach to “fix” old building” “Vote New Construction. My main concern is student’s disruption, and age discrepancies. I like both new options for the classroom clusters and the shared spaces for grade collaboration.”
Update on Geotechnical Exploration Borings were done on • January 22, 2019 Three (3) Borings achieved because • of snow and cold, B-1, B-2, and B-4 Generally rock was not encountered • within expected excavation depth General fill was encountered in • depths of 1-2 feet, consistent with 1973 plans Good soils below fill •
Evaluation Criteria Matrix Overview Option 0 Option A Option B Option C3 Option C5 Base Repair Base Reno Add/Reno Add/Reno New New Educational Program Score 12 16 16 38 51 56 Building Score 9 20 20 21 40 43 Site Score 9 18 18 19 29 32 Logistics Score 8 8 6 5 16 19 Total Score 38 62 60 83 136 150 Highest possible score achievable would be 160
Base Renovation Grades 4-6 Option 0 PHASING Phase 1 (5 months - April 21- September 21): Site mobilization, renovate and repurpose locker rooms for new mechanical/electrical and custodial space. construct staging area and construct and prepare temporary modulars for Phase 2 occupants. Phase 2 (12 months - June 21 - June 22): Renovate East classroom wing and core of existing building. Phase 3 (3 months - June 22 - September 22): Renovate existing gym, cafeteria, kitchen and music room. Furnish, equip and prepare Phase 2 renovated area for Phase 2 occupants. Move phase 4 occupants to modulars. Phase 4 (12 months - June 22 - June 23). Renovate West classroom wing and administration area, construct new security vestibule. Phase 5 (4 months - June 23 - October 23). Furnish, equip and prepare Phase 4 area for full occupancy. Remove modulars and complete site work. Total Duration: 34 Months
Addition/Renovation Grades 4-6 Option A PHASING Phase 1 (5 months - April 21- September 21): Site mobilization, provide temporary boiler and back feed existing systems, demolish locker rooms, renovate gym. Construct staging area and construct and prepare temporary modulars for Phase 2 occupants. Phase 2 (12 months - June 21 - June 22): Renovate East classroom wing and core of existing building and demolish existing boiler room. Phase 3 (3 months - June 22 - September 22): Renovate existing cafeteria, stage and kitchen. Furnish, equip and prepare Phase 2 renovated area for Phase 2 occupants. Move phase 4 occupants to modulars. Phase 4 (12 months - June 22 - June 23). Renovate West classroom wing and construct new administration, music, custodial. Phase 5 (6 months - June 23 - December 23). Furnish, equip and prepare Phase 4 area for full occupancy. Remove modulars and complete site work. Total Duration: 34 Months
Addition/Renovation Grades 3-6 Option B PHASING Phase 1 (7 months - April 21 - October 21): Site mobilization, provide temporary boiler and back feed existing systems, demolish locker rooms, kitchen and boiler room and, renovate gym. Construct staging area and construct and prepare temporary modulars for Phase 2 occupants. Phase 2 (12 months - June 21 - June 22): Construct additions to perimeter and renovate East classroom wing and core of existing building. Phase 3 (3 months - June 22 - September 22): Furnish, equip and prepare Phase 2 renovated area for Phase 2 occupants. Move phase 4 occupants to modulars. ·Phase 4 (12 months - June 22 - June 23). Renovate West classroom wing and construct new administration, media, cafeteria and kitchen. Phase 5 (6 months - June 23 - December 23). Furnish, equip and prepare Phase 4 area for full occupancy. Remove modulars and complete site work. Total Duration: 36 Months
New Construction Grades 3-6 Option C3 PHASING Phase 1 (16 months): Site mobilization, construct staging area, construct new building and surrounding site. Phase 2 (4 months): Demolish existing building and complete site work. Total Duration: 20 Months Alternates Alt 1: Flat Roof Option Alt 2: High School Size Fields Alt 2A: Artificial Turf & Field Lighting Alt 3: Photovoltaic Array on Roof
New Construction Grades 3-6 Option C5 PHASING Phase 1 (16 months): Site mobilization, construct staging area, construct new building and surrounding site. Phase 2 (4 months): Demolish existing building and complete site work. Total Duration: 20 Months Alternates Alt 1: Flat Roof Option Alt 2: High School Size Fields Alt 2A: Artificial Turf & Field Lighting Alt 3: Photovoltaic Array on Roof
Discussion on Cost A B C3 C5
Project Schedule Preferred Schematic February 20th Suggested Working Groups during Schematic Design Preferred Schematic Report (PSR) Submission to MSBA Sustainability Working Group • Outdoor Facilities Working Group • Schematic Design Building Security Working Group • Committee Meetings Materials Working Group • Communications Working Group March 20 th • April 17 th May 1 th May 15 th June 5 th June 19 th July 10 th Schematic Design Submission to the MSBA Thank You
Recommend
More recommend