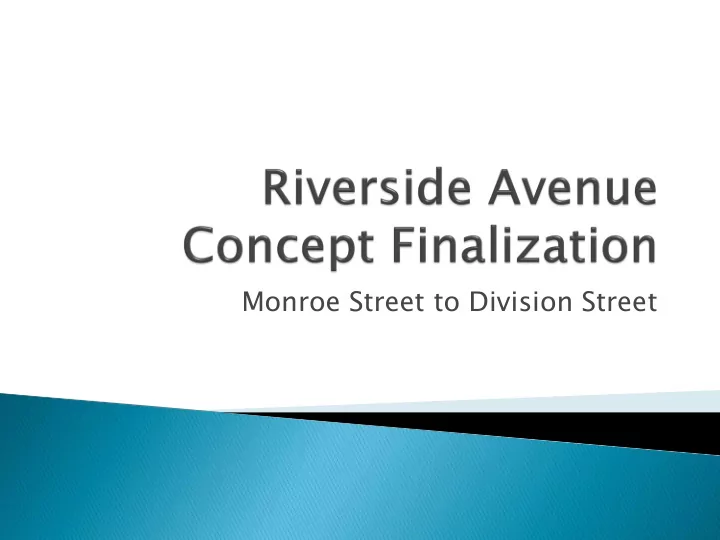

Monroe Street to Division Street
Riverside Avenue, through downtown Spokane, will be changed to one lane in each direction with a center turn lane and bicycle lanes in each direction. This was selected through a prior outreach and survey in early 2018. Further background about this selection can be found on the city website by clicking here.
The City now needs to gather feedback for final details of the selected concept. These slides include information about three street elements: ◦ Bike facilities can be built as Bike Lanes or as Cycle Tracks. ◦ Angled parking possibilities. ◦ Different type of bumpout treatment in a “focus zone”. Please review the following slides and then provide your opinion by participating in the online survey linked at the end of the presentation.
This project will reconstruct Riverside as a 3-lane roadway with bike lanes and on-street parking. Central City Line bus stations will be placed in curb bumpouts. Sidewalk widths will be maintained. See this presentation for additional background information.
The Riverside project is basically scheduled as follows: Design will begin fall, 2018 Construction as early as 2019 Project delivery in three phases (done in three separate years) Phase 1: Division to Washington (2019 or 2020)* Phase 2: Washington to Wall (2020 or 2021)* Phase 3: Wall to Monroe (2021 or later)* *Schedules are subject to acquisition of grant funding and coordinating with STA’s Central City Line delivery.
The bike lanes can be built in one of two places: 1. Between parking and the vehicle lane 2. Between parking and the sidewalk (aka: cycle tracks) Bike Lanes Cycle Tracks
Pros Placed between travel lane and parking zone; conventional bike lanes provide clear views for motorists to see and anticipate cyclists. This design includes a buffer space between vehicle and bicycle lanes. The separation creates a more comfortable situation, and is a proven safety feature. Cons A conflict of space arises each time a vehicle enters the bike lane to parallel park or to exit a parking stall. Cyclists must be watchful of the “door zone” of parked cars, so as to avoid collisions. Less experienced cyclists may not be comfortable riding in conventional bike lanes due to a higher level of stress.
Pros This design includes a buffer space between vehicle parking area and cycle track as well as between sidewalk and cycle track. Vehicle traffic interactions with bikes are limited to intersections and driveways. Lower level of stress for bicycle riders improves the usage for a greater number of potential users. Cons Cyclist is behind the parked cars, and potentially less visible to motorists. Requires more intersection controls to promote visibility and safety. Increased cost to change the curb line.
Intersections are of important concern when considering cycle tracks. There are several ways to design them, and the goal would be a system that is intuitive and safe for all users.
Intersection types for cycle tracks may bring the cyclist closer to travel lanes for intersections, or provide more direct and straight paths. The design process would determine the most appropriate intersection treatment if cycle tracks are selected.
There may be an option to increase on-street parking by implementing angled parking. City staff are reviewing this possibility. The extra space for this concept would displace the center turn lane, as shown below.
There are pros and cons to implementing angled parking, but the trade-offs may be worthwhile if a net gain in parking could be achieved. Pros ros Co Cons Potential additional parking No center turn lane • • downtown Not feasible on shorter blocks • Accommodates larger vehicles Impact on traffic flow when • • vehicles need to turn Safer door zone for exiting • vehicles
Between Wall and Washington there is an opportunity to build the curb line differently at intersections through the use of paint and planters. This would effectively create a “focus zone” within the project.
Curb bumpouts could be built at street level by using paint and removable planter boxes. Painted Bumpouts Traditional Concrete Bumpouts Traditional bumpouts are Planter boxes delineate the extensions of the sidewalk. crosswalk space, and provide a degree of protection to walkers Pedestrians in this case are vertically higher, improving in that space. visibility.
Pai ainted Bumpou outs Pros os Cons Event space in the street can be Higher maintenance (paint, landscaping, • • expanded by temporarily removing and sweeping)* planters. Pedestrian experience would be Unique look and feel for this street • • inconsistent could serve as an attraction. Crosswalk starts at a lower height, which • affects visibility of walkers *The Downtown Spokane Partnership has expressed interest in covering maintenance.
Please provide your opinion of the bike lane facilities and focus zone treatment option by clicking here and completing the survey. Thank you!
Recommend
More recommend