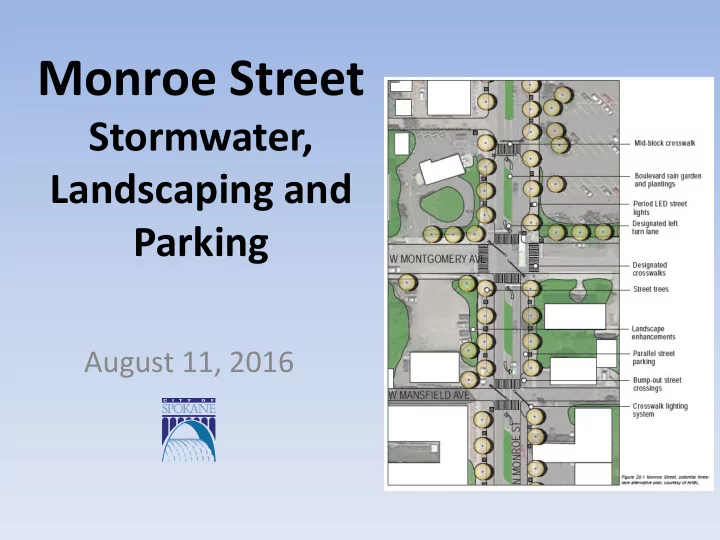

Monroe Street Stormwater, Landscaping and Parking August 11, 2016
N. Monroe Project Advisory Board Position 1 Position 2 Position 3 N. Monroe Business Owner N. Monroe Business Owner N. Monroe Property Owner Legacy New/Emerging Dale Westhaver Ed Ardiss Brianna Musser Position 4 Position 5 Position 6 Emerson/Garfield Neighborhood Resident North Hill Neighborhood Neighborhood Megan Kennedy Michael Trautman E.J. Ianelli Position 7 Position 8 Position 9 At Large West Central Rep Business Owner From Riverside Chris Bornhoft Mike Wallace Jill Leonetti City Council District 3 City Council District 3 Council Member Council Member Karen Stratton Candace Mumm —
Revi view ew of of Qu Ques estion tions s (7 (7-13 13-20 2016) 6) TRANSIT ANSIT TRAFFIC AFFIC • High Performance Transit • Level of Service (LOS) Network • Residential traffic impact • ADA & Bicycles • Snow Removal • Transit Meeting with STA in • Emergency Response September Vehicles • Garbage Trucks • Traffic Operations Meeting in August
Revi view ew of of Que uestion tions s (7 (7-13 13-20 2016) 6) OTHER HER • Underground Utilities • Checking with Avista • City Investment • ~$2.5 million
Revi view ew of of Qu Ques estion tions s (7 (7-28 28-20 2016) 6) • Housing – Centers & Corridors designation calls for housing to support commercial corridor • Water/Sewer Infrastructure – In good shape generally, but water main work at south end, laterals are opportunity based
Stormwater MS4 System MS4=Municipal Separated Storm Sewer System Discharges pollutants directly to the Spokane River Historic view of the river as a place to send waste
Spokane’s Integrated Clean Water Plan Clean River, Faster • More stormwater to River than CSOs • Stormwater key to River health • Commitment to eliminate stormwater when rebuilding streets
Current Stormwater Standard Clean and Infiltrate
Stormwater Options (infiltration tools) • Bio-Infiltration swales • Trees with Soil Cells • Permeable Parking Zone • Cartridge Filtration
Bio-Infiltration • Treatment Area / Impact Area = HIGH • Includes decorative landscaping or greenscape (customizable) • Traffic Calming and Pedestrian Buffer • Requires regular maintenance and water • Turf requires frequent maintenance and water • Trade-off for parking and/or pedestrian space • Costs $$$$$
Bio-Infiltration
Tree with Soil Cell • Treatment Area / Impact Area = VERY LOW • Adds green landscaping (trees/shrubs) • Infiltration area sits below the hardscape • Traffic Calming and Pedestrian Buffer • Requires regular maintenance and watering • Double benefit with on-street parking • Costs $$$$$
Tree with Soil Cell
Pervious Concrete Parking • Treatment Area / Impact Area = VERY LOW • Infiltration area sits below parking • No conflict with green space • Requires regular street maintenance • Double benefit with on-street parking • Costs $$$$$
Pervious Parking
Cartridge Filtration • Treatment Area / Impact Area = VERY LOW • Looks like conventional stormwater system • Requires regular utility maintenance • No overall loss of on-street parking • Costs $$$$$
Cartridge Filtration
What do you want? • Work together to set priorities for the corridor and mix & match option per corridor vision Green Space Extra trees, landscaping, grass? At corners, along blocks? Parking Needs Landscape full or partial length of blocks? Where is parking most important Focus Areas? For landscaping, furniture, lighting?
Visualization
Landscaping Options All green landscaping requires a functional watering system. Stormwater landscaping will be maintained by City Staff. • Trees required by SMC • Additional trees • Shrubs • Grasses and flowers • Hanging baskets
Landscaping Options Grass Swale Pedestrian Light w/ Baskets Tree/Shrubs Swale
Landscaping Options
Summary Where is the focus area? What level of landscaping is the target? • More trees • turf or shrub areas • amount of parking allowable as trade-off The City will use this information through the design process to implement the stormwater tools.
Cleveland/Fairview York Montgomery Indiana
Focus Area: York to Cleveland or Fairview
Pictures Between Cleveland & Grace looking east NE Corner of Monroe and York NW Corner of Monroe and Grace NW Corner of Monroe and York Looking west SW Corner of Monroe and Fairview SW Corner of Monroe and Grace looking west SE Corner of Monroe and Cleveland Looking west
Focus Area: Indiana to Montgomery
NE Corner of Montgomery and Monroe Between Montgomery and Mansfield Between Montgomery and Mansfield z Entering Project Area, Indiana and Monroe (Google Maps Image) Between Shannon Ave and Knox Ave on Monroe (Google Maps Image)
Recommend
More recommend