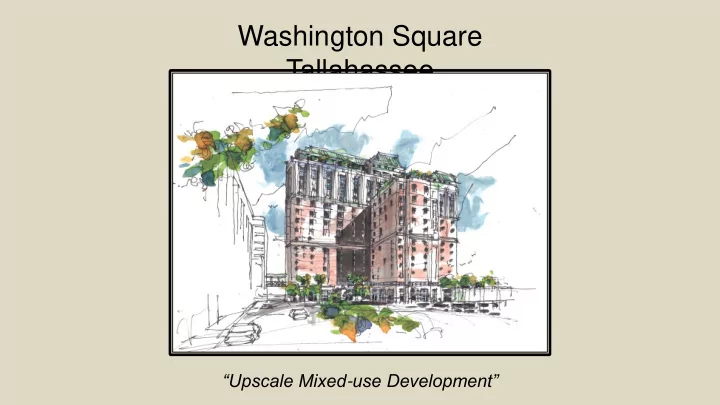

Washington Square Tallahassee “Upscale Mixed - use Development”
Location – 219 South Calhoun Street: Monroe Street Eastside Parking South Calhoun Street Garage South Gadsden Street • 1.33 Acre / Half City Block • Less than 950’ from Capitol Complex • Adjacent to City Eastside Parking Garage
Development: 40’ Slope Between Calhoun and Gadsden
Proposed Development Mix: • 200-250 key 4-Star Hotel • 60-70,000 SF Condominiums • 75- 90,000 SF Class “A” Office • 2-3 Food & Beverage Outlets • 10-15,000 SF Meeting Space • 5-6 Level Structured Parking
Washington Square Concept Elevation -HHCP Architectural Design: • Simplicity • Durability • Adaptability • Classical Proportions “ The Washington Square design will take advantage of integrating multiple uses creating a vibrant mixed-use activity center that will be timeless in design and set a new standard of quality for the city of Tallahassee” Michael K. Chatham, AIA HHCP President Sample Building Elevations - Design Style Illustration
Proposed Site Plan: City Eastside Parking Garage Event Lawn
Preliminary Floor Plan – Lobby Level: Lobby Lounge
Preliminary Floor Plan – Event Lawn Level:
Axonometric Elevations Entry Court
Development Team: Sponsor: Fairmont Development, LLC – Tallahassee, FL General Contractor: Skanska USA Building – Orlando, FL Design Architecture: Helman, Hurley, Charvate, Peacock (HHCP) – Orlando, FL Engineering: Inovia Consulting Group – Tallahassee, FL Nobles Consulting Group, LLC – Tallahassee, FL Ardaman & Associates, Inc. – Tallahassee, FL Legal: Ausley McMullen – Tallahassee, FL Foley & Lardner, LLP – Tallahassee, FL DLA Piper – Atlanta, GA
Development Economic Impact: Total Development Cost: Low $77,310,000 - High $101,200,000 Direct Benefit: • Estimated Real Estate Taxes $1,618,670 - $2,118,865 (annual) • Estimated Sales Tax Revenue $902,084 (annual) • Increased Downtown Employment 200-250 (new jobs) • Local Construction & Consulting Jobs 150+ (24-36 Months) • Lower City Garage Maintenance Expense • Enhance City Garage Landscaping Indirect Benefit: • Retain local group meetings that leave the city due to a lack of venue options. • Increased use of City Eastside parking garage evenings and weekends.
Development Schedule: Conceptual and Schematic Design Completion: May 1, 2016 Hotel Management Company Decision: June 1, 2016 Site Prep and Foundation/Parking Start: June 1, 2016 Tower Construction: 20-24 Months Project Opening: June 2018
Thank you!
Recommend
More recommend