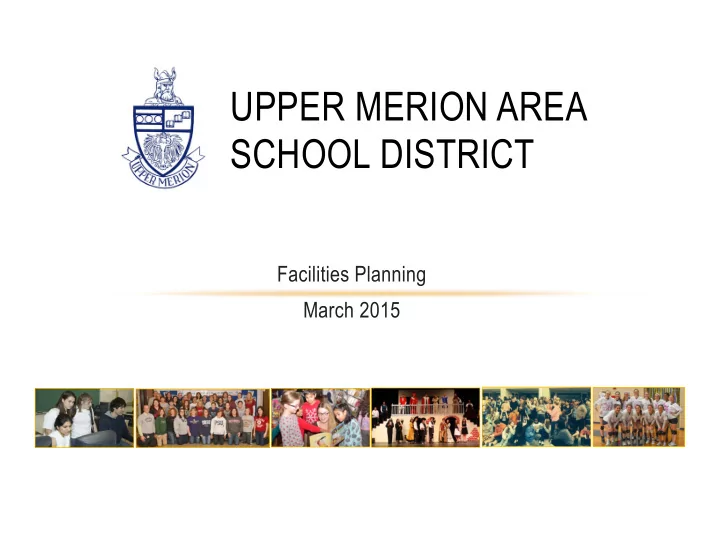

UPPER MERION AREA SCHOOL DISTRICT Facilities Planning March 2015
INTRODUCTIONS
We Envision A Learning Environment that … Personalizes, Engages, and Connects Learning For All Students
We Envision Buildings that… Foster Learning in Every Child, in a Variety of Ways
ADEQUACY OF SPACE FOR … DISCOVERY LEARNING…ENGAGEMENT…INNOVATION
ADEQUACY OF SPACE FOR … DISCOVERING ONE’S PASSION…ACHIEVING ONE’S IDEAL BEST
FEASIBILITY STUDY TO DATE: • Summer, 2014 – Facilities analysis and assessment / Survey of costs to maintain buildings in their current state • $92M • Fall – Public Discussions • Presentations of facility assessments • Presentations of Enrollment and Capacity • Possible Options that might be considered…Issues and Concerns • Spring 2015 On-going Options Considerations/Decision Making
SUMMARY OF OPTIONS DISCUSSED TO DATE ACTUAL BUDGET ESTIMATE WITH RECURRING PERSONNEL COSTS RENOVATION ADDITION NEW CONSTRUCTION # NEW ESTIMATED ESTIMATED RECURRING ANNUAL GRADE OPTION IMPROVEMENT COSTS BLDGS PERSONNEL COSTS* IMPROVEMENT COSTS CONFIGURATION $219,176,213 $1,000,000 K-4 OPTION 1 $160,056,526 1 $1,200,000 K-5 OPTION 2 $165,699,753 $223,875,650 1 $2,200,000 K-5 OPTION 3 $168,562,536 $227,682,223 2 $1,200,000 K-Center, 1-5 OPTION 4 $165,699,753 $222,809,634 1 $2,200,000 K-Center, 1-5 OPTION 5 $165,419,088 $221,699,361 2 $3,200,000 K-Center, 1-5 OPTION 6 $167,832,807 $226,369,751 3 * Note, these are the costs that will be incurred annually above and beyond professional staff required for the added students.
TOTAL DISTRICT CAPACITY = 5784 OPTION 2 Bridgeport K-5 367 Caley K-5 Add/Renovate/New 730 Candlebrook K-5 397 Roberts K-5 347 Middle School 6-8 1488 High School 9-12 Add or New 1700 Belmont or Gulph K-5 New 755
TOTAL DISTRICT CAPACITY = 5784 OPTION 4 Bridgeport 1-5 367 Caley 1-5 Add/Renovate/New 1060 Candlebrook 1-5 397 Roberts 1-5 347 Middle School 6-8 1488 High School 9-12 Add or New 1700 Belmont or Gulph Kindergarten New 425
TOTAL DISTRICT CAPACITY = 5779 OPTION 5 Bridgeport 1-5 367 950 Caley Add/Renovate/New 1-5/Kindergarten Center 525 1-5 plus 425 for Kindergarten Candlebrook 1-5 397 Roberts 1-5 347 Middle School 6-8 1488 High School 9-12 Add or New 1700 Belmont or Gulph 1-5 New 530
• Grade Configurations • Building Size • Traffic • Transportation • Attendance Boundaries • Cost
GRADE-CONFIGURATION CONSIDERATIONS • Grade Level Configurations • K-4, 5-8, 9-12 • K-5, 6-8, 9-12 • K as a Center, 1-5, 6-8, 9-12 • OTHER Full Day Kindergarten • • Centers • Kindergarten Center/Neighborhood Schools • Middle School • 5-8 or 6-8 • If we need to add onto the Middle School to keep 5 th grade, would the District be more interested in taking 5 th grade back down to the elementary level and adding a new school rather than adding on to the MS? • 3 Options discussed at the last meeting - Each of the 3 options included a 6-8 configuration for the Middle School – taking 5 th grade down to the elementary level
FACTORS TO CONSIDER RELATIVE TO CONFIGURATIONS the cost and length of student travel, particularly in a school district that covers a large • area a possible increase or decrease in parent involvement, possibly affected by the distance • to the school and the number of schools a family's children attend the number of students at each grade level, which may affect class groupings and courses • offered the effect of school setting on achievement, particularly for grades 6-9 • effect on whether the neighborhood schools close or remain open • the number of school transitions for students • the opportunities for interaction between age groups • the influence of older students on younger students • the building design - is it suitable for only a few or for several grade levels? •
BUILDING SIZE • Caley’s Building Size • The options that have been discussed range in school size (513 / 730 / 1060 / 525 /450) • Does building size have an impact on student achievement specifically at the elementary level? There is some research to support that smaller elementary schools result in improved scores in Math and Language Arts. However, the self- contained nature of elementary classrooms where students spend most of the day with one teacher and the same students diminishes the effect of school size. • Site Zoning
TRAFFIC • Population growth/new schools in areas originally designed for low volumes • A higher number of children being transported to and from schools in private vehicles • These realities, and many of the other issues associated with traffic around schools, make it important to aggressively consider building sites, sizes, and location to ensure safest possible traffic environment during planning stage.
TRANSPORTATION • Length of the bus ride • Cost • School schedules • Age group on busses
ATTENDANCE BOUNDARIES • Each option has implication for attendance boundaries
COST • Construction • Renovation Only • New Construction Only • Range of possibilities $160,056,526 - $227,682,223 • Increased Transportation Costs • Staffing • Prioritization for Spending • Buildings • Staffing • Educational Initiatives
OPTIONS FOR FUNDING A BUILDING PROJECT • Current Debt Structure – Could absorb a project of up to $90,000,000. • Project Beyond $90,000,000 • Increase in Debt Service within Limitations of Act 1 – Index plus exceptions. • Increase in Debt Service through Voter referendum. • Combination of alternatives described above.
OUR CHARGE… EDUCATIONAL PLANS AND FACILITIES THAT: • Support achievement and accomplishment for all students: • Through Personalization, Engagement, and Connection • By fostering a sense of value which in turn motivates students • Support all student learners, adult learners, and our community • Maximize systems to improve security, air quality, comfort, lighting, and energy efficiency • Maximize sustainability from an educational and infrastructure standpoint
Recommend
More recommend