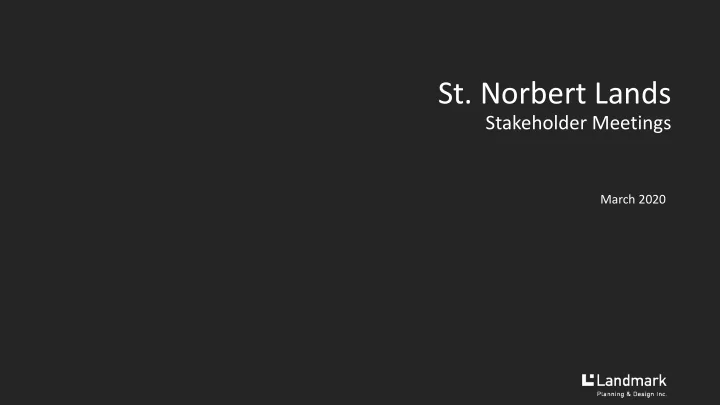

St. Norbert Lands Stakeholder Meetings March 2020
Overview • Who are we? • What would we like to do? • Why are you here? • Site context • Planning context • Zoning context • Planning considerations • Engagement • Next Steps • Questions?
Who are we? What would we like to do? Team Tochal is headed by a local developer that purchased the lands to explore potential development of the site for multi-family housing. The team includes MMP Architects, KGS Engineers, MNP, Native Plant Solutions. Tochal recognizes that nearby residents may be interested in the development of these parcels. Landmark Planning & Design has been retained to lead this engagement process and planning process. We will introduce the planning process, timeline, and anticipated next steps. We would also like to receive your input, and address any concerns or questions you may have.
Why are you here? • This meeting is a Phase 1 engagement for local stakeholders (residents) • We anticipate at least 3 “rounds” of engagement • We start with a specific scope of stakeholders and general information and move towards a wider scope of stakeholders and more specific information • Subsequent meetings will expand reach to wider neighbourhood, City-wide scope
Phase 1 Phase 2 Phase 3 Level of detail: Level of Level of • General detail: detail: Information: context and Preferred Site concepts concept and background and more confirmed • Information refined information information gathering Phase 3 Stakeholders: Phase 2 Phase 1 Adjacent, local Stakeholders: stakeholders: Participation: Adjacent and and extended Adjacent local area
Site Context • The site is 22.5 acres on 2 building lots • The site is adjacent to the Red River, the Laureate Academy, the Behavioural Health Centre and residents along Lemay Avenue • St. Norbert Farmers Market, St. Norbert Community Centre, St. Norbert Hotel and Ecole Noel-Ritchot are nearby • The site is within the flood- protection dike
Planning Context Development Plan (OurWinnipeg) Secondary Plan (if applicable) Zoning By-law Development Application
Our Winnipeg – Planning Context OurWinnipeg is the overall development plan for Winnipeg. Every piece of land in the City is designated for some form of land use. OurWinnipeg designates this area of town as a “Recent Community”. The plan describes Recent Communities as: • Areas that were planned after 1950. They are primarily residential areas and contain a mix of low and medium density housing with nearby retail amenities. The road network is a blend of modified grid and curvilinear, often without sidewalks or back lanes. • Areas that can accommodate some infill development to increase housing choice, increase options for ‘aging in place’, and to maximize the use of existing infrastructure.
Our Winnipeg – Policy Context These are policies that support or promote a project like this one: • Provide a range of housing options to accommodate various incomes, household types, abilities, and stages of life • Promote compact urban form and manage the extension of municipal services for new growth • Enable the intensification of land-uses through the development application process • Support new developments that are contiguous with existing developments to minimize the spatial use of land and the extension of services • Accommodate intensification within existing communities in a sensitive manner that recognizes the existing form and the character of its location • Support the creation of a range of sizes, forms and tenures of housing • Support contextually-sensitive infill development that builds complete and inclusive communities • Encourage mixed use developments
There are limited possible uses for the site : - Industrial - Commercial - Institutional - Residential - Park
Zoning Context • While the site has appropriate OurWinnipeg Complete Communities designation, it is currently zoned “RR5: Rural Residential - 5 acre” • Re-zoning to an urban zone is required prior to development • Re-zoning applications require a public hearing at Community Committee and Council approval
Planning Considerations - The neighbourhood is an older, historic, established mixed-use neighbourhood - Although the land is privately owned, there is sentimental value to the lands - The land contains some remnants from previous uses (grotto, stations of the cross) - The land is flood protected by a dike and the area is well-treed on both sides of the dike - Site access is quite constrained - There are significant site servicing (sewer and water) constraints - The site in not located within the St. Norbert Neighbourhood Main Street PDO
Planning Considerations: Anticipated Studies/Reports - Traffic/transportation study - Servicing and engineering studies - Water - Wastewater - Land drainage - Geotechnical/Riverbank/Dike assessment - Arborist report and/or ecological assessment - Cultural/heritage impact statement - Archeological resource assessment
Public Consultation and Stakeholder Engagement First meetings with adjacent Second round of meetings with residents and neighbourhood adjacent residents and neighbourhood • Today • May • Introduce the planning process, timeline, and anticipated next • Introduce design concepts steps • Address any concerns or • Receive input questions raised at first meeting • Public Open House
Next Steps The next steps in the planning process are likely to include: • Review comments and feedback • Work with City Departments • Undertake necessary studies/assessments • Prepare preliminary design concepts • Host follow-up meetings with residents and a larger residents meeting (May 2020) • Host further meetings and a Public Open House in Spring Thank you for attending today’s session. Your input is important to our planning process.
Thank You! Questions? If you have any further questions, please contact Donovan Toews or Jeff Pratte info@landmarkplanning.ca or 204-453-8008. Thank you!
Multi-Family Zoning Context In terms of zoning, the parcels in orange are zoned R2 (residential two-family), while the parcels in brown are zoned as multi-family residential.
Recommend
More recommend