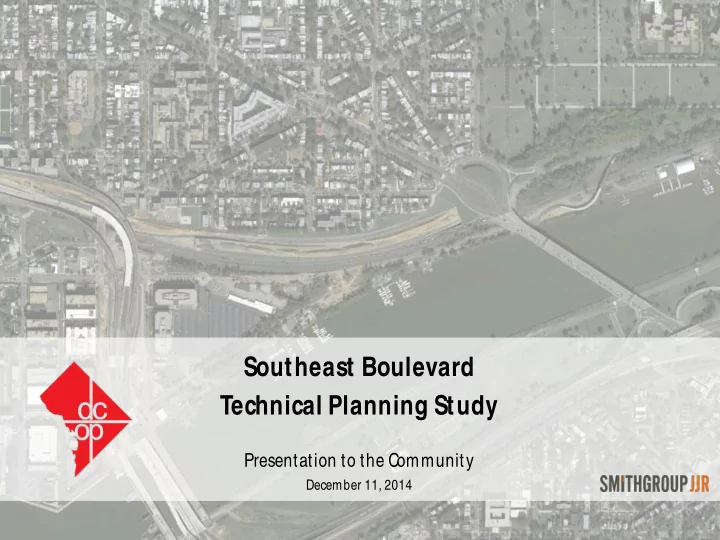

Southeast Boulevard Technical Planning Study Presentation to the Community December 11, 2014 Southeast Boulevard Planning Study C ommunity Presentation – December 11, 2014
Existing Conditions Southeast Boulevard Planning Study C ommunity Presentation – December 11, 2014
Today 2. View from L Street looking south 3. Residential and trees along L Street 1. View along L Street 6 8 3 1 2 4 5 4. View from L Street looking east 5. View from Barney Circle looking west 7 Southeast Boulevard Planning Study C ommunity Presentation – December 11, 2014 7. View from across the Anacostia River 6. View along Water Street looking west 8. Barney Circle
Constraints Southeast Boulevard Planning Study C ommunity Presentation – December 11, 2014
Opportunities Southeast Boulevard Planning Study C ommunity Presentation – December 11, 2014
Where We Were Concept A2 – Grid Extended Concept A1 - Avenue Concept A3 – L as Boulevard Southeast Boulevard Planning Study C ommunity Presentation – December 11, 2014
Where We Were Concept B2 - Parkway Concept B1 – Split Linear Park Southeast Boulevard Planning Study C ommunity Presentation – December 11, 2014
Where We Were Concept C1 – Central Park Concept C2 – Linear Park Southeast Boulevard Planning Study C ommunity Presentation – December 11, 2014
Concept A (largely based on A-1) Southeast Boulevard Planning Study C ommunity Presentation – December 11, 2014
Concept A before development Southeast Boulevard Planning Study C ommunity Presentation – December 11, 2014
Concept A (largely based on A-1) Land Uses • Extension of neighborhood fabric, street and block system • Moderate to medium density residential: multifamily and rowhouse • Small amount of ground-floor retail along 13 th and 15 th Streets • Potential future park at Boathouse Row • Potential future commercial or recreational building along M Street New Streets • 4 lane boulevard with bike lanes and on-street parallel parking • L Street becomes double-sided with on-street parallel parking • Extension of grid streets south to boulevard Connections to Waterfront • Pedestrian connections over CSX tracks at 13 th , 14 th , and 15 th Streets to Boathouse Row Bus/ Streetcar Parking • Potential for parking in deck under boulevard • Entry/ exit from 11 th and/or Barney Circle areas Southeast Boulevard Planning Study C ommunity Presentation – December 11, 2014
Concept A view looking northeast Southeast Boulevard Planning Study C ommunity Presentation – December 11, 2014
Concept A view looking southeast Southeast Boulevard Planning Study C ommunity Presentation – December 11, 2014
Concept A view looking southwest Southeast Boulevard Planning Study C ommunity Presentation – December 11, 2014
Concept A illustrative rendering Southeast Boulevard Planning Study C ommunity Presentation – December 11, 2014
Concept B (largely based on A-2) Southeast Boulevard Planning Study C ommunity Presentation – December 11, 2014
Concept B (largely based on A-2) Land Uses • Extension of neighborhood fabric, street and block system • Moderate to medium density residential: multifamily and rowhouse • Small amount of ground-floor retail along 13 th and 15 th Streets • Potential future park at Boathouse Row with Harbor Bath • Potential future commercial or recreational building along M Street New Streets • 2 lane streets with bike lanes and on-street parallel parking • L Street becomes double-sided with on-street parallel parking • Extension of grid streets south to new street Connections to Waterfront • Pedestrian connections over CSX tracks at 13 th , 14 th , and 15 th Streets to Boathouse Row Bus/ Streetcar Parking • None Southeast Boulevard Planning Study C ommunity Presentation – December 11, 2014
Concept B view looking northeast Southeast Boulevard Planning Study C ommunity Presentation – December 11, 2014
Concept B view looking southeast Southeast Boulevard Planning Study C ommunity Presentation – December 11, 2014
Concept B view looking southwest Southeast Boulevard Planning Study C ommunity Presentation – December 11, 2014
Concept B illustrative rendering Southeast Boulevard Planning Study C ommunity Presentation – December 11, 2014
Concept C (largely based on C-1) Southeast Boulevard Planning Study C ommunity Presentation – December 11, 2014
Concept C (largely based on C-1) Land Uses • Neighborhood park between Capitol Hill and CSX right-of-way • Potential future park at Boathouse Row • Potential future commercial or recreational building along M Street New Streets • 4 lane boulevard with bike lanes and on-street parallel parking • Boulevard Splits around park • Separated from L Street by tree-lined promenade • Extension of grid streets south to boulevard Connections to Waterfront • Pedestrian connections over CSX tracks at 13 th , 14 th , and 15 th Streets to Boathouse Row Bus/ Streetcar Parking • Potential for parking in deck under boulevard and park • Entry/ exit from 11 th and/or Barney Circle areas Southeast Boulevard Planning Study C ommunity Presentation – December 11, 2014
Concept C view looking northeast Southeast Boulevard Planning Study C ommunity Presentation – December 11, 2014
Concept C view looking southeast Southeast Boulevard Planning Study C ommunity Presentation – December 11, 2014
Concept C view looking southwest Southeast Boulevard Planning Study C ommunity Presentation – December 11, 2014
Concept C illustrative rendering Southeast Boulevard Planning Study C ommunity Presentation – December 11, 2014
Discussion Concept A Concept C Concept B Southeast Boulevard Planning Study C ommunity Presentation – December 11, 2014
Next Steps Completion of Technical Report • DDOT-Led Feasibility Study • Southeast Boulevard Planning Study Presentation to the Community December 11, 2014 Southeast Boulevard Planning Study C ommunity Presentation – December 11, 2014
Recommend
More recommend