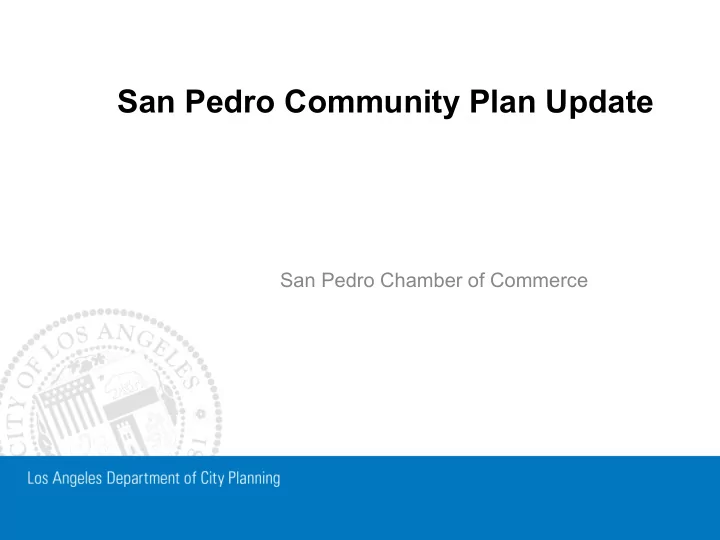

San Pedro Community Plan Update San Pedro Chamber of Commerce
Los Angeles Community Plans • 35 Community Plans - Land Use Element of the City’s General Plan • Blueprint for New Development • Land Use Distribution • Development Intensity
Community Plan Update Program • Why Update? – Address changing land uses and emerging concerns – Provide more clarity and guidance for applicants and community – Make Community Plans consistent with other General Plan Elements
Update Process • Land Use Survey • Community Engagement Initiation • Staff Research and Analysis • Identify area to be addressed, through policies and regulations • Continued Community Engagement Plan • Open House and Public Hearing Development • Harbor Area Planning Commission • City Planning Commission • Planning and Land Use Committee of the City Council Adoption • City Council
Milestones • 1999: Plan Previously Updated • 2006: Community Plan Update Begins • 2006-2012: Plan Development • 2012: Open House and Public Hearing • 2012: Harbor Area Planning Commission
Milestones • 2013: City Planning Commission • 2016-2017: CPC (Modifications) • 2017: Community Plan Adopted • 2018: Implementing Ordinances Adopted • June 26, 2018: Community Plan Effective
Outreach 50+ meetings with the community • Focus Groups included – Pacific Corridor (CRA) Citizens Advisor Committee – San Pedro Chamber of Commerce – Rancho San Pedro Resident Advisory Council – North San Pedro Homeowner Association • Central, Northwest and Coastal San Pedro Neighborhood Councils • Open House, Workshops, Public Hearings • City Planning Commission Hearings
San Pedro Community Plan Vision Statement: A stable community that provides a high quality of life for its residents: one that builds upon its distinct natural beauty, rich cultural heritage, and proximity to the Port and waterfront, while retaining the community’s small town feel for multiple generations of San Pedrans.
What does the Plan do? Promote Downtown as the “Heart” of San Pedro
What does the Plan do? Protect Residential Neighborhoods
What does the Plan do? Enhances Commercial, Multi-Family Residential, and Industrial Areas
What does the Plan do? Promotes a Safe, Healthy, and Sustainable Community
What does the Plan do? Maintains Industrial Land for a Strong Local Employment Base
What does the Plan do? Enhances Mobility
San Pedro CPIO District • Implements the goals and policies of the Community Plan • CPIO subareas have specific use limitations, development standards, and design guidelines for new construction
Regional Commercial CPIO Subarea A compact center of employment, entertainment, civic and cultural activities, and waterfront tourism Required Commercial/Community Facilities for new projects Rancho San Pedro 3 rd St Height limit of 250 feet (otherwise Centre St discretional approval for greater heights) Waterfront Max Floor Area Ratio (FAR) 6.0:1 5 th St No additional parking required for 6 th St change of use in existing buildings Required pedestrian plazas and 7 th St open space for large projects Mesa St Pedestrian-oriented building design
Central Commercial CPIO Subarea Entryways and pedestrian-oriented Vincent Thomas Bridge commercial districts that serve the daily needs of residents, employees, and visitors Harbor Blvd Automotive uses and drive-through establishments only allowed on Gaffey north of 1 st Street 1 st St Rancho San Pedro Required Commercial/Community Facilities for new projects Waterfront Maximum heights increase closer to 5 th St Pacific Ave Downtown and Waterfront Gaffey St 6 th St (30 feet, up to 75 feet) 7 th St Pedestrian plazas and open space required for new, large projects 9 th St Pedestrian-oriented building design Vinegar Hill No additional parking required for change of use in existing buildings on 6 th or 7 th 13 th St Streets
Coastal Commercial CPIO Subarea Small-scale, pedestrian-friendly Vinegar Hill corridor that serves the daily needs of 13 th St residents and employees Prohibits automotive uses and drive-through establishments Building heights generally max 30 feet Transitions to adjacent residential 19 th St uses Pedestrian-oriented building design Pacific Ave Grand Ave Gaffey St
Multi-Family Residential CPIO Subarea Vincent Thomas Bridge Harbor Blvd Convey individual residential uses and create compatibility with existing development 1 st St Rancho San Pedro 3 rd St Development standards for new multi-family Waterfront 5 th St projects address: Downtown San Pedro Building setbacks 7 th St Building materials and design 9 th St Landscaping Fencing Vinegar Hill Street trees 13 th St Single-family homes are exempt from 15 th St compliance with development standards Grand Ave Pacific Ave Gaffey St Mesa St 22 nd Street Park
Industrial CPIO Subarea Industrial sanctuary for port and maritime support uses, while supporting clean tech and green companies, food production, and artisan industries Clean Tech / Green Tech Gaffey St Height and FAR Incentives Up to 55 feet Up to 1.5:1 FAR Port of Los Angeles Building scale and massing Compatibility standards when adjacent to non- industrial uses Fencing Landscaping
Development Scenario • 33,285 Square Foot Lot • CPIO Regional Commercial – Maximum 250’ Height – Maximum 119k Square Foot Building – Mixed Use Development – Pedestrian Oriented Design – Up to 83 dwelling units – Ability to utilize TOC or Density Bonus increases
Recommend
More recommend