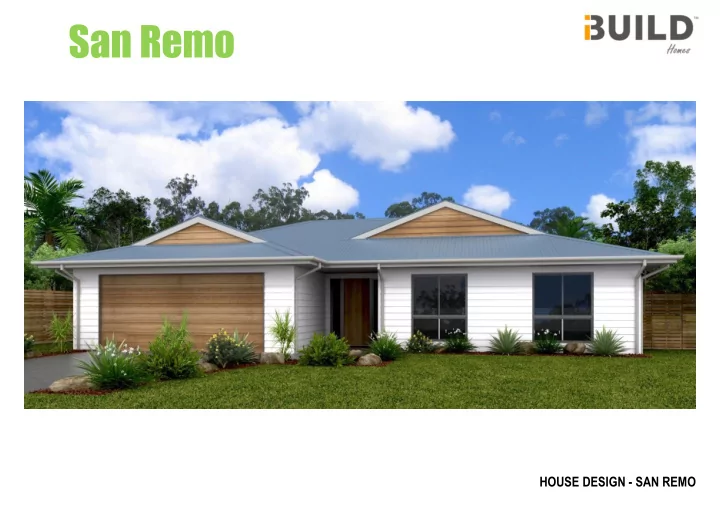

San Remo HOUSE DESIGN - SAN REMO
San Remo HOUSE DESIGN - SAN REMO
San Remo 11,040 8,060 12-12asw 18-18asw 820 LIVING AREA: 179.700 Sq.m 20-18asw 37.270 Sq.m GARAGE: 4.340 Sq.m PORCH: TOTAL AREA: 221.310 Sq.m 23.820 Sq 6,070 6,160 GARAGE LIVING 6.0x6.0 4.8x6.0 21-24asd 21-21asd 20-15asw 21-18asd 820 820 18-06adh 14,790 PORCH 820 ENTRY FAMILY / MEALS KITCHEN 720 BED 1 ROBE PTY 5.95x5.4 18-15asw 3.9x5.35 BED 4 REF. 18-06adh 8,720 8,630 LINEN 3.0x3.1 820 820 820 820 LINEN 820 820 820 820 18-15asw 10-15asw BED 3 BED 2 BATH WIR 720 ENS LDRY ROBE ROBE 3.6x3.1 T 3.85x3.1 WC W.M. 18-06adh 18-15asw 10-15asw 10-06asw 21-15asd 1,420 17,680 19,100 HOUSE DESIGN - SAN REMO FLOOR PLAN 1:100
For more information, please visit http://www.i-build.com.au contact us on info@i-build.com.au http://i-build.com.au/ http://facebook.com/ibuildau/ http://pinterest.com/ibuildbuildings/ http://youtube.com/user/ibuildbuilding http://plus.google.com/+I-buildAu/
Recommend
More recommend