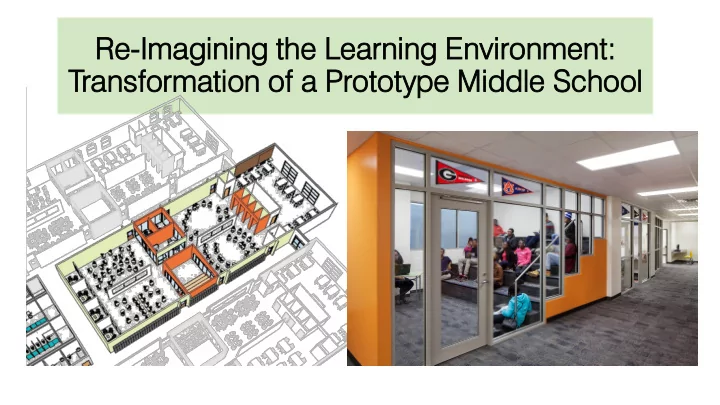

Re Re-Imagini ning th the Le Learn rning En Envi vironment: t: Tra ransformation o of a Pro roto toty type Mi Middl dle Scho hool
Learning Objectives • Show how fresh thinking from district leadership established a new design direction. • Understand the collaborative approach to engaging stakeholders • Describe how new district initiatives were incorporated into the design • Emphasize the importance of training and support of school staff to effectively provide instruction in the new environment
History • 1997 C 1997 Competition • New w pro rototype M MS for 1, r 1,250 250 stude students; 1 1,5 ,500 co core •
History • 9 sites • 3 plan variations • Plan modified to accommodate tight, sloping sites • McNair MS is the 10 th
New Direction
Charrette Process Presentation of New Concepts
21st Century Teaching / Learning Factors
21st Century Teaching / Learning Factors
21st Century Teaching / Learning Factors
District Initiatives Persona nalized L ed Learni ning ng R Roadm dmap - Detailed outline of organized strategy to provide personalized learning
District Initiatives Tea each-to to-On One - Pilot program, nationally sponsored - Teamed with advisors from Kennesaw State - Reconfigures groups of existing classrooms into one large space for multiple learning groups - Team teaching; collaborative planning & shared resources - Develop rituals & routines to manage classroom behavior
Charrette Process
Charrette Results
Charrette Results
Charrette video
Academic Environment Priorities
Original Plan Gross Area: 186,530 SF General Classrooms: 42 Science Labs: 12 Special Ed: 6 Connections Band: 1 Orchestra: 1 Choral: 1 Art: 1 Technology: 1 F/CS: 1 Business 1 FL/ESOL 4
Re-Envisioned Plan Gross Area: 187,180 SF General Classrooms: 42 Science Labs: 12 Special Ed: 6 Connections Band: 1 Orchestra: 1 Choral: 1 Art: 2 Technology: 1 Healthcare Science: 1 Business 1 FL/ESOL 4 Collaborative Forum: 1 Large: 12 Medium: 32 Small: 54
Academic Area Reorganization
Learning Neighborhood
Forum/Atrium
Furniture
Finishes / Maintenance
Additional Projects
Takeaways • Immersive teaching/learning environments are not a solution for all districts. • Collaborative teaching environments are not one- size-fits-all • Clear direction from district leadership is essential to establishing the unique needs of each program. • Professional development is critical to be able to effectively use new space configurations.
Questions
Recommend
More recommend