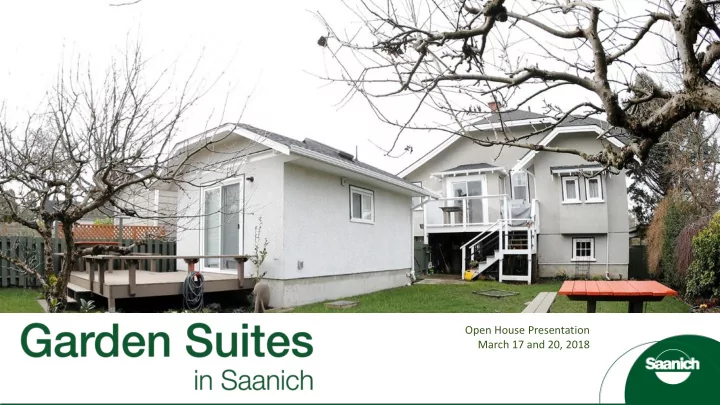

Open House Presentation March 17 and 20, 2018
Overview • What is a Garden Suite? • The Garden Suite Study • Timeline • Key Issues • Public Engagement • How to Provide Input
What is a Garden Suite? A Garden Suite is a small detached house that is in the rear yard of single family lot. It is accessory to the primary dwelling. Garden Suites are also known as backyard cottages, laneway houses, carriage houses, coach houses, accessory dwelling units, secondary dwelling units, and detached accessory dwelling units.
About the Garden Suite Study • In September 2017 Council approved the Terms of Reference for a study to explore regulatory changes to permit garden suites in Saanich. • The study is expected to take approximately 12 months to complete. • The study includes single family (RS-zoned) properties in the Sewer Service Area.
Why Garden Suites? Legalizing garden suites can: • Increase the supply of permanent rental housing; • Increase housing choice; • Provide an alternative to secondary suites; • Create opportunities for accessible housing; • Allow owners to generate rental income; and • Provide a legal and safe route for owners wanting to develop garden suites.
Garden Suite Study Objectives • To investigate garden suites as a form of permanent rental housing; • To establish a foundation of information to assess potential regulatory changes; • To develop an understanding of key issues, challenges and opportunities; • To assess stakeholder and community support for garden suites; • To identify locations within the Sewer Service Area where it would be most appropriate to permit garden suites; and • To create a regulatory framework.
Timeline
Key Is Issues • Support for legalization • Location • Regulations for: • Size • Height • Parking • Owner occupation • Design review • Approval process
Public Engagement Opportunities March – April, 2018 October – December, 2018 • Open houses • Open house(s) • Survey #1 • Pop-up information displays May – June, 2018 • Survey #2 • Technical workshop • Pop-up information displays
How to Provide In Input • Write your comments on sticky notes and post them on the display boards • Talk to Saanich Staff • Complete a survey • Send an email to planning@Saanich.ca • Visit the project website • Sign up to receive email notifications
Recommend
More recommend