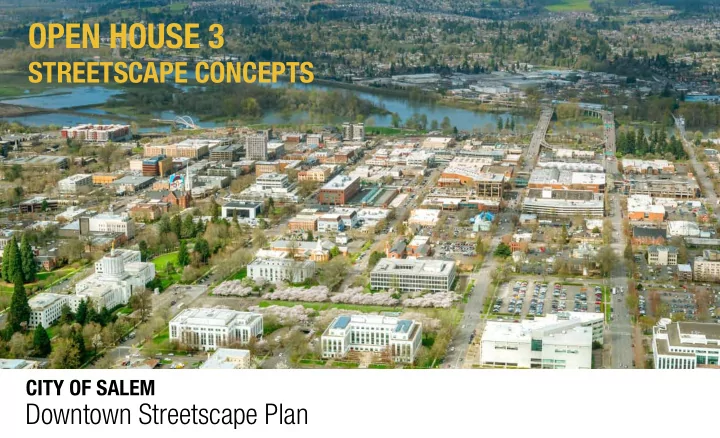

OPEN HOUSE 3 STREETSCAPE CONCEPTS CITY OF SALEM Downtown Streetscape Plan
SCHEDULE 1 KICKOFF OPEN HOUSE ANALYSIS Streetscape Work Group Walking Tour Focus Area Open Houses 2 OPEN HOUSE #2 FEB 13th CONCEPTS REFINED CONCEPTS & DOCUMENT WE ARE HERE 3 OPEN HOUSE #3 APR 18th
• Transform downtown public realm • Consistent, cohesive, unique design • Create an attractive, inviting, fun downtown • Benefjt downtown businesses + properties • Attract tourism • Develop a world-class urban environment • Support a more livable Salem GOALS
OPEN HOUSE #1 (+ ONLINE) WALKING TOUR FOCUS GROUPS OPEN HOUSE #2 (+ ONLINE) PUBLIC OUTREACH
PRIVATE PROPERTY PROJECT SCOPE BUILDING PARKING ROADWAY (improvements may be alleys and roads not explored in some locations) part of scope SCOPE OF STUDY
KNIT DOWNTOWN TOGETHER CELEBRATE THE LANDSCAPE and BRIGHTEN DOWNTOWN INTEGRATE WAYFINDING and ART ESTABLISH AND SUPPORT SOCIAL SPACES RECOMMENDATIONS
DESIGN CONCEPTS
r e s i d e n t i a l e d g e malls park edge civic edge heart STUDY AREA CHARACTER
Urban Promenade Civic Parkway Alley Entrance STREETSCAPE TYPES
PROMENADE CIVIC Liberty becomes a beautiful north-south spine through the heart State and Court Street are enhanced as lush landscape corridors of downtown, connecting destinations with a wide pedestrian to create a distinctive pedestrian experience between the Capitol walkway. and the River. PARKWAY URBAN Streets on the perimeter of downtown provide a wider landscape Most streets downtown are improved with simple, elegant and buffer from higher-speed traffjc and create a transition to easily-maintained streetscape, as well as new seating and residential & civic areas. landscape pockets.
infrAstrUCtUrE to sUPPort PlAnts simPlE ConCrEtE And ACCEnt lighting sidEwAlks with ClEAr wAlking ArEA dArk ConCrEtE in low-mAintEnAnCE fUrnishing zonE PlAntEd ArEAs ContinUoUs soil UndEr fUrnishing stAndArd PEdEstriAn zonE for hEAlthy light PolEs trEEs (~ 4 PEr bloCk fACE) soCiAl sEAting ArrAngEmEnts CONSISTENT STREETSCAPE ELEMENTS
LIBERTY ST. (Photo between between Chemeketa and Center) EXISTING - PROMENADE
CUrb fUrnishing/ PEdEstriAn zonE frontAgE zonE 6” PlAnting zonE 9’ 6’ 5’ Liberty becomes a beautiful north-south spine through the heart of PROMENADE STREETSCAPE downtown, connecting destinations with a wide pedestrian walkway.
public furnishings pedestrian light pole standard spacing (business furnishings every other opening) 5’ x 21’ planted tree well 15’ between planted bulb-out planters with amenities at midblock + historical interp. 5’ furnishing zone midblock gathering 9’ walking zone space 6’ frontage zone location PROMENADE STREETSCAPE
potential historic interpretation mid-bloCk bUmP oUt replaces one parking space with seating, shade tree, and potential historic interpretation
COURT ST. (Photo between between Commercial and Liberty, looking West) EXISTING - CIVIC
CUrb fUrnishing/PlAnting zonE PEdEstriAn zonE frontAgE zonE 6” 6’ 6’ 6’ State and Court Street are enhanced as lush landscape corridors to create CIVIC STREETSCAPE a distinctive pedestrian experience between the Capitol and the River.
pedestrian light pole private outdoor dining standard spacing every other opening marker tree marker 12’ between tree planters corner 6’ furnishing zone midblock gathering gathering 6’ walking zone space space 6’ frontage zone alley location CIVIC STREETSCAPE
lit bench / accent lighting AllEy EntrAnCE no parking spaces are lost. add seating, larger trees, alley names, and accent lighting CIVIC - ALLEY ENTRANCE alley name / interpretive band
marker tree lit bench / accent lighting mutcd-compliant crosswalk design (east-west) CIVIC - CORNER rain-revealed art opportunities
CIVIC STREETSCAPE
FRONT and COURT STREET CROSSING (ODOT-owned street)
UNION ST. (Photo between between Commercial and Liberty) EXISTING - PARKWAY
CUrb PEdEstriAn fUrnishing/PlAnting PEdEstriAn frontAgE 6” zonE zonE zonE zonE 2’ 6’ 6’ 5’ Streets on the perimeter of downtown provide a wider landscape buffer from PARKWAY STREETSCAPE higher-speed traffjc and create a transition to residential & civic areas.
encourage greenery in frontage zone wherever possible, including private planter boxes/pots bike parking and other amenities (two areas on each block) 2’ pedestrian zone at curb (only needed where on- street parking 18’ 6’ exists) 9’ greenscape zone 6’ walking zone 6’ frontage zone ensure continuous ped. paving across driveways pedestrian light pole standard spacing location PARKWAY STREETSCAPE
CHEMEKETA ST. (Photo between between Commercial and Liberty) EXISTING - URBAN
CUrb fUrnishing/PlAnting zonE PEdEstriAn zonE frontAgE zonE 6” 4’ 6’ 6’ URBAN STREETSCAPE
CUrb fUrnishing/PlAnting zonE PEdEstriAn zonE frontAgE zonE 6” 4’ 6’ 6’ URBAN STREETSCAPE
ClEAr wAlking sPACE nArrow wAlking sPACE EXISTING STANDARD PROPOSED URBAN STREETSCAPE
public furnishings 4’ x 8’ tree grate planter boxes with (business or planted tree well standard bench furnishings every other opening) planted bulb-out 15’ with amenities at alley entrance 4’ furnishing zone corner 6’ walking zone gathering space 6’ frontage zone alley location URBAN STREETSCAPE Most streets downtown are improved with simple, elegant and easily-maintained streetscape, as well as new seating and landscape pockets.
FERRY ST. (Photo between between High and Liberty) EXISTING - CONSTRAINED (FERRY ST: ODOT-owned street)
alley tree in bulb-out bump-outs with trees one parking space per half-block alley removed (typ.) for additional tree location CONSTRAINED STREETSCAPE Ferry Street’s narrow sidewalks are shaded with trees placed in new pockets within the street, which also help reduce vehicle speeds.
1 2 3 4 *locations shown for temporary street closure options. should not impact surrounding development. FESTIVAL SPACE OPTIONS (Chemeketa, High, Alleys, Parking Lots)
MIDBLOCK LANDSCAPE POCKETS (Potential locations on Commercial and Liberty Streets)
COMMERCIAL ST. EXAMPLE - BEFORE
COMMERCIAL ST. EXAMPLE - AFTER
angled space parallel space New Landscape 3 Travel Lanes (12’) New Landscape (15’) (15’) MIDBLOCK LANDSCAPE POCKETS
pendant light at alley entrance lit bench / accent lighting allEy namE alley name / interpretive band ALLEY ENTRANCES
One 7’ x 20’ parking space could be converted to a parklet. temporary seasonal longer-term PARKLETS PROGRAM
WHAT HAPPENS NEXT? ConCEPt rEfinEmEnt bAsEd on yoUr fEEdbACk ContinUEd oUtrEACh to bUsinEssEs oUtrEACh to CommUnity groUPs sUmmAry rEPort UrA boArd rEviEw of sUmmAry rEPort UrbAn rEnEwAl bUilds strEEtsCAPE ProjECts As PArt of yEArly fUnding
THANK YOU!
Recommend
More recommend