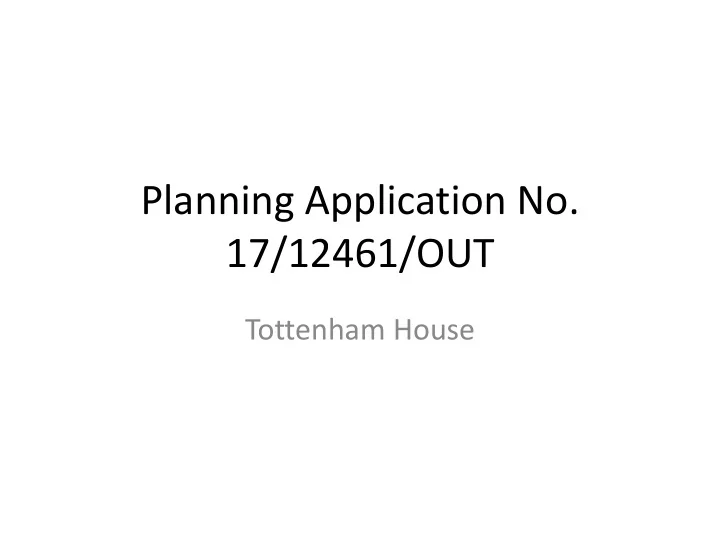

Planning Application No. 17/12461/OUT Tottenham House
Tottenham House
Tottenham House - Front
Tottenham House - Front
Side (south west) elevation – inc. conservatory and winter garden
Side (south west) / Rear Elevation
Rear Elevation
Side (north east) / Rear Elevation
Side elevation (north east) – including north wing service buildings
Tottenham House – Existing Ground Floor Plan
Tottenham House – Proposed Ground Floor Plan
Tottenham House – Existing First Floor Plan
Tottenham House – Proposed First Floor Plan
Proposed ‘front’ & ‘rear’ elevations
North Wing – Existing Arrangement
North Wing – Proposed Alterations / Extensions
Side elevation (north east) – including north wing service buildings
Core Area
The Old Stables - front
Walled Garden – typical wall elevation
Walled Garden – wall and typical outbuilding
Gardener’s Cottage
Core Area - Existing
Core Area – Proposed
The Old Stables – repair/restoration for incidental residential uses
The Old Stables – repair/restoration for incidental residential uses
Example other repaired/restored buildings – Gardener’s Cottage & greenhouses
Example other repair/restoration – Gardener’s Cottage (centre); new build wings for shoot & staff accommodation.
Example new building – Indoor Riding School
Example new building – Pepper Pot Lodge staff accommodation
Example new building – Staff Accommodation
Example new building - Stables
Example New Building - Guest House
Octagon Pavilion & Banqueting House
Site for Banqueting House (approx.) Great Walk – views towards site (from South Garden) for proposed Banqueting House
Site for Banqueting House (approx.) View from Burbage / Crofton Road
Historic Evidence of original Banqueting House
Proposed Banqueting House – north elevation & floor plan
Proposed Banqueting House – South Elevation & Lower Ground Floor Plan
Existing Octagon Pavilion – repaired / restored
Security Points Cricket Pitch & pavilion
Column Ride – towards Column
Column Drive – from existing entrance gate towards Tottenham House
Column Ride – Security Point & Gates
Column Ride – Security Point / Gates
Grand Avenue Security Point & Staff Accommodation
Cricket Pavilion
Lakes / follies Parkland
Parkland – South Lawn
Parkland – Formal Garden & South Lawn
Parkland – Pleasure Ground
Parkland – East Park & Lady Lawn
Lakes – Existing and Proposed
Proposed Boat House
Proposed Temple
Lower Barn Outlying Houses
1x Family House; 2x Estate Cottages – Outline
Existing farm buildings at Lower Barn
Site for Family House and Estate Cottages (x2) – approx.
View from back towards Tottenham House from East Park
Upper Wolfhall Farm – Outlying Houses, Kennels & Helicopter Hangar
2x Family Houses; 4x Estate Cottages - Outline
Site for Banqueting House Upper Wolfhall Farm site View from Burbage / Crofton Road
Site for Estate Cottages (x4) & Kennels
Site for Helicopter Hangar
Sites for Family Houses (x2)
Helicopter Hangar
Kennels
Planning Considerations – statutory duties • T&CP Act – applications to be determined in accordance with the development plan unless material considerations indicate otherwise. • P(LB&CA) Act – ‘special regard’ to the desirability of preserving listed buildings, their settings and any features of special architectural or historic interest. • C&RoW Act – ‘have regard to’ the purpose of conserving and enhancing AONB’s.
Planning Considerations • Re-use of Tottenham House as a family home • Associated recreation/creation of a country estate with related development • Demonstration that such related development can take place with neutral and/or positive impacts on heritage assets and AONB • ‘Sustainable Development’ in terms of its economic, social and environmental dimensions
Planning Considerations • Matters of detail satisfactorily addressed – amenity, highway safety, ecology, services/utilities, etc. • Planning history – relatively recent planning permission for ‘golf resort hotel’ remains a relevant material consideration
Recommend
More recommend