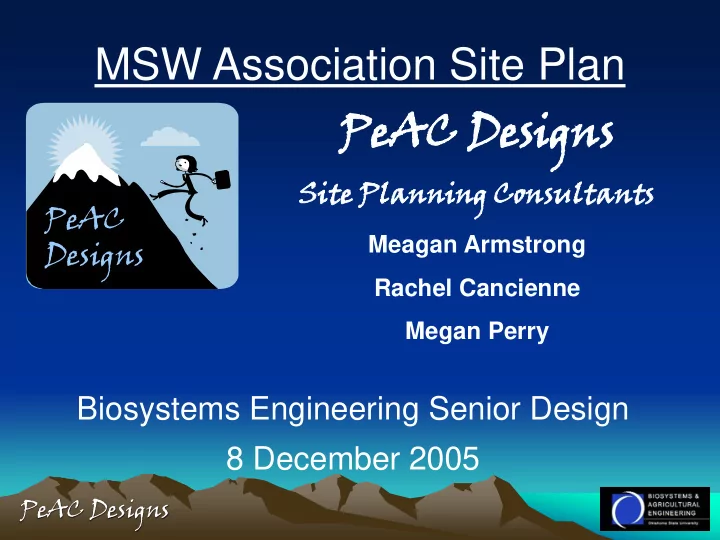

MSW Association Site Plan PeAC AC De Design igns Site te Pla lannin ning g Con onsul ultants tants PeAC Designs Meagan Armstrong Rachel Cancienne Megan Perry Biosystems Engineering Senior Design 8 December 2005 PeAC Designs
Introduction Muscogee-Seminole-Wichita Baptist Association Founded in 1851 Purchased 40 acres southeast of Henryetta in 1956 Facility is used for meetings and church activities Acquired project through Ralph Hight, US Army Corps of Engineers Tulsa District PeAC Designs will create an improved site plan PeAC Designs
Site Description Grade varies throughout site Fairly level on north half N Rocky, steep on south half Vegetation change along gradient Grassy field on north half Dense tree vegetation occurs on south half Soil properties vary throughout property ♦ North half - Linker fine sandy loam ♦ Middle property - Linker-Hector complex ♦ South half - Enders-Hector association PeAC Designs
Structural Layout All layouts created with ArcView 3.2 Colors distinguish building types Common use Private use Open air N PeAC Designs
Common Use Facilities Located on north half of property 1. Women’s Ministry 2 3 1 2. Dormitory 3. Concession Stand 4 4. Cafeteria 5 7 5 5. Showers/Restrooms 6 6. Children’s Nursery N 7. Chapel PeAC Designs
Private Use Facilities Church cabins & storage buildings Eastern Boundary Bisecting Property Northwest Cluster N PeAC Designs
Open Air Facilities All on north half of property 4 5 4 1. Prayer Garden 4 2. Nursery Playground 3 3. Carport 4. Open Pavilions 2 1 N 5. Basketball Court PeAC Designs
Electrical Distribution Main power utilities indicated by: Transformer Power Pole Power Lines N PeAC Designs
Water Distribution Two water meters on north edge Two sizes of water lines Water Meter 2” Line N 1 ½” Line PeAC Designs
Sewer Collection Two sizes of wastewater lines 6” Lines 4” Lines N PeAC Designs
Site Expectations Utility Improvements Electrical Distribution • Improve safety Water Distribution • Increase water pressure • Size and replace lines Sewer Collection • Increase size of lagoon • Size and replace lines PeAC Designs
Site Expectations Additional Facilities Common Use Buildings • Additional Dormitory • Office/Sleeping Quarters • Restroom Facilities Designated Camping Area • RV and Tent Pad Sites • Water and Electricity Larger Prayer Garden/Hiking Trail PeAC Designs
Literature Review Layout Planning Researched different types of site plans Recreational Design Considerations Studied methods to accommodate current land features Design Process Determined steps to complete a functional design PeAC Designs
Structural Design – Plan A Uses “Star” Planning Pattern Centralizes common use facilities Moves main entrance Relocates children’s nursery Recognizes Site Expectations Adds requested buildings Incorporates RV and tent pad sites Expands prayer garden Includes hiking trail PeAC Designs
Layout of Plan A The facilities shown include: 7 1. Dormitories 9 2. Cafeteria 2 1 1 6 3. Office Building 3 6 9 4. Women’s Ministry Building 5 4 8 5. Chapel 6 9 6. Restroom/Shower Facilities 10 7. Basketball Court 8. Children’s Nursery 9. Open Pavilions 10. Main Prayer Garden 11. Small Prayer Garden 11 Hiking Trail N Roads PeAC Designs
Structural Design – Plan B Utilizes aspects of current structural layout Makes use of all large permanent structures Eliminates unoccupied cabins and storage buildings Recognizes Site Expectations Adds requested buildings Incorporates RV and tent pad sites Expands prayer garden Includes hiking trail PeAC Designs
Layout of Plan B The facilities shown include: 1 2 3 3 1. Dormitory 2. Office Building 3. Restroom/Shower Facilities Hiking Trail Roads N PeAC Designs
Feasibility of Design – Plan A Pros Utilizes shaded, level area for RV and tent camping Uses undeveloped land for hiking trails/prayer gardens Cons Reconstruction of buildings will be costly New trenches must be excavated for utilities Shallow soil depth to bedrock makes excavation difficult PeAC Designs
Feasibility of Design – Plan B Pros Maintains a majority of current structural layout Utilizes existing utility trenches to limit cost Includes feasible additions as in Plan A Cons Provides less organization PeAC Designs
Final Recommendation: Plan B We estimate this plan to be the most cost effective Does not entail extreme excavation and construction Includes all expansion requests of MSW Assoc. Makes best use of topography and soils PeAC Designs
Acknowledgments Linda and Don Minter Director of MSW Association Ralph Hight, P.E. Chief of Engineering and Construction US Army Corps of Engineers Tulsa District A.J. Tiger MSW Association - Planning Committee Dr. Michael Kizer Team Mentor - Associate Professor, OSU Dr. Paul Weckler Assistant Professor, OSU PeAC Designs
Recommend
More recommend