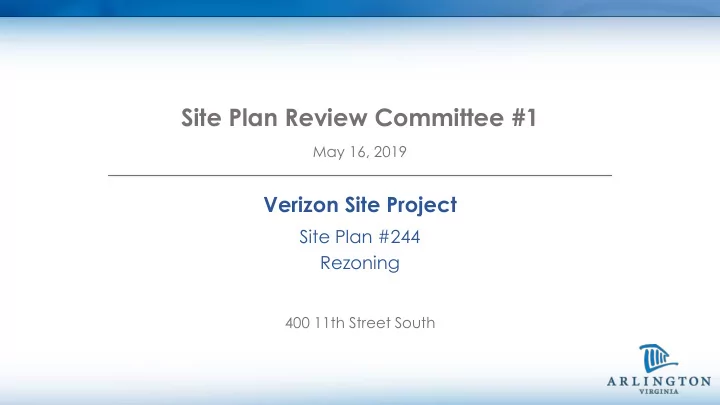

Site Plan Review Committee #1 May 16, 2019 Verizon Site Project Site Plan #244 Rezoning 400 11th Street South
Presentation Outline ▪ Land Use and Zoning ▪ Site Background ▪ Proposal Summary ▪ Crystal City Sector Plan Guidance ▪ Preliminary Issues ▪ Next Steps 2
Site Lenox Club The Point at SP #268 The Altaire Pentagon City SP #110 SP #2 The Bartlett SP #105 PenPlace SP #105 3
General Land Use Plan GLUP Designation: “High” Office Apartment Hotel 4
Zoning Existing Zoning: “ R-H- 3.2” Multiple -Family Dwelling and Hotel District Proposed Zoning: “ C- O Crystal City” Mixed Use Crystal City District 5
Background ▪ Existing Development – Verizon telecommunications facility building – Surface parking lot ▪ Subject to Site Plan #244 – Approved by the County Board on September 6, 1986 – Permitted construction of the Verizon telecommunications building and included conceptual approval for a future-phase residential development 6
Proposal ▪ Rezoning from “R -H- 3.2” to ▪ Project Information: “C - O Crystal City” – 40,101 sf site area – Vacation of portion of old ▪ New 19-story multifamily South Eads Street residential building – 276,276 sf of total GFA – 306 units (260,282 sf) – Total 6.57 FAR – 10,653 sf of ground floor retail – 200-foot building height – 149 parking spaces (10 visitor spaces) 7
Modifications ▪ Residential parking ratio – 0.44 spaces per unit (separate 0.05 ratio for visitor spaces) ▪ Required loading – from two to one residential loading spaces (two total loading spaces provided) ▪ Additional density as provided under C-O Crystal City and Section 15.5 of the Zoning Ordinance – Green building bonus density for LEED Silver certification + 2 Priority Credits: 0.30 FAR – Bonus density for affordable housing (density above GLUP) – Off-site open space and infrastructure improvements 8
Project Layout Vacation Area Areas of note: County ▪ County owned land Owned Land (“Teardrop Parcel” and Eads Verizon Street ROW) Building ▪ Vacation area (469 sf) ▪ Existing Verizon Building to remain 9
Crystal City Sector Plan 10
The Altaire (SP #2) – January 2015 11
Crystal City Sector Plan 12
Crystal City Sector Plan Building Design Guidelines Required Building Frontage ▪ Encroachments ▪ Podium Height ▪ Architectural Features Encroachment ▪ Podium Separation Requirement ▪ Base Frontage ▪ Top of the Podium ▪ Location of Parking in Podiums ▪ Tower Separation ▪ Tower Coverage ▪ Forming Towers ▪ Building Tops ▪ Mechanical Penthouse ▪ Building Setback Profiles ▪ 13
Crystal City Sector Plan 14
Crystal City Sector Plan 15
Preliminary Issues ▪ Proposed drop-off lane on the south side of 11th Street is not supported by staff ▪ A residential loading bay modification is needed (from two to one residential bays; two bays are proposed for residential and retail uses) ▪ Ground floor density exclusions are shown on plans and not supported by staff ▪ Future use of adjacent County owned parcel and Eads Street ROW, and larger “Teardrop Parcel” area to the north, to be determined ▪ Improvements to 11th Street S. streetscape need further discussion to meet streetscape standards and as a potential link between north and south “open space” areas 16
“Teardrop Parcel” ▪ Future use determination of County owned property and right-of-way necessary ▪ SPRC identified as appropriate process concurrent with Verizon Site project ▪ Additional background, guidance, and recommendation to be provided at the next SPRC meeting 17
Process Schedule Items for Discussion at Future Meetings: ▪ SPRC #2 – June 13 – Use Determination of County Owned Land – Open Space and Landscaping – Community Benefits ▪ SPRC #3 – July 18 – Transportation and Site Circulation – Parking – Construction Issues – Design Changes and Wrap-Up 18
Thank You 19
Recommend
More recommend