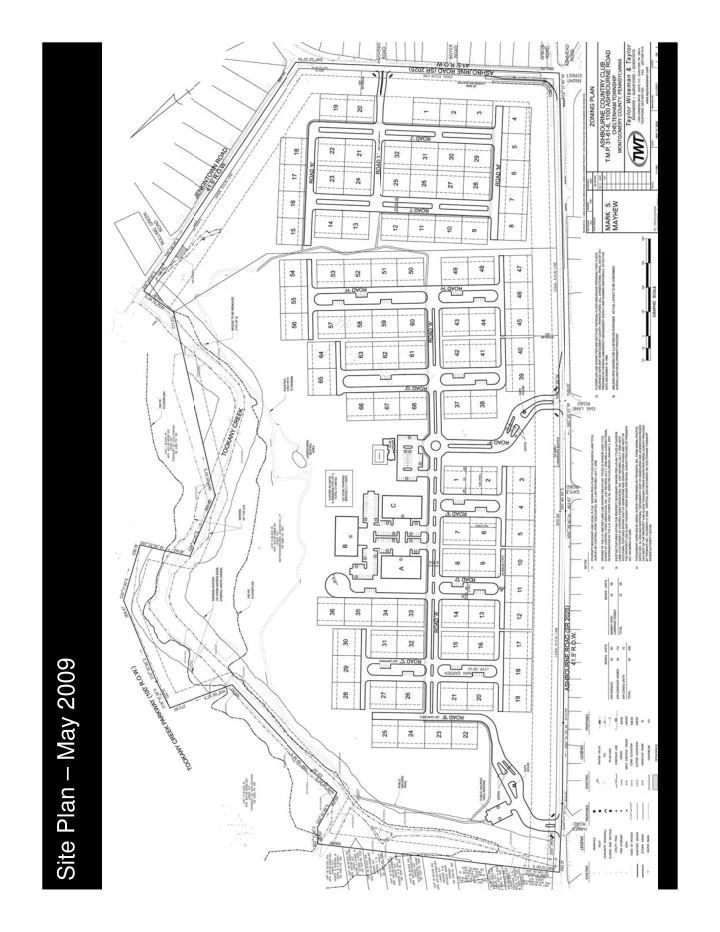

Site Plan – May 2009
Site Plan – February 2010
Site Plan – Current
Stormwater Management
Stormwater Management
Context Map
Local Neighborhoods – Existing Conditions
Local Neighborhoods – Existing Conditions
Local Neighborhoods – Existing Conditions
Architectural Elevations – Single Family
Architectural Elevations – Single Family
Architectural Elevations – Carriage Homes
Architectural Elevations – Carriage Homes
Architectural Elevations – Carriage Homes, Retail, and Clubhouse
Key Map – Illustrative Sections
Illustrative Section 3
Illustrative Section 2
Illustrative Section 1
Key Map – Perspective 1 – Mulberry Lane
Perspective 1 – Mulberry Lane – Before
Perspective 1 – Mulberry Lane – After
Key Map – Perspective 2 – Ashbourne Road South A
Perspective 2 – Ashbourne Road South A
Key Map – Perspective 3 – Ashbourne Road South B
Perspective 3 – Ashbourne Road South B
Key Map – Perspective 3a – Raingardens
Perspective 3a – Raingardens
Key Map – Perspective 3b – Backyards
Perspective 3b – Backyards
Key Map – Perspective 4 – Ashbourne Road East
Perspective 4 – Ashbourne Road East
Key Map – Perspective 5 – Jenkintown Road
Perspective 5 – Jenkintown Road
Key Map – Perspective 6 – Rolling Green Road
Perspective 6 – Rolling Green Road – Before
Perspective 6 – Rolling Green Road – After
Key Map – Perspective 7 – Tookany Creek Road
Perspective 7 – Tookany Creek Parkway – Before
Perspective 7 – Tookany Creek Parkway – After
Site Plan on Aerial
Zoning Plan
Zoning Plan
Recommend
More recommend