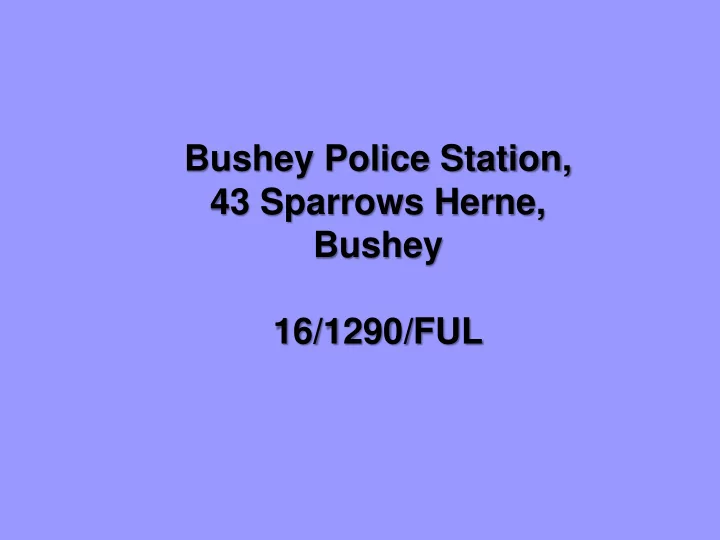

Bushey Police Station, 43 Sparrows Herne, Bushey 16/1290/FUL
Pre-existing Site Plan Site Plan as Proposed (Existing)
Aerial View of Application Site
Birds-eye View of Application Site
Site Plan of Consented Scheme 13/1907/FUL Main Police Station building proposed to be converted into 3 flats Proposed bin storage Haystore proposed to be converted to a cycle and bin store New house proposed
Differences between the consented scheme 13/1907/FUL and the current scheme 16/1290/FUL • The main police station building in the consented scheme is proposed to be converted into 3 x 2 bedroom flats, for the current scheme it is proposed to be converted into a 1 x 2 bedroom flat and 2 x 3 bedroom flats. • The haystore in the consented scheme is proposed to be converted into a bin and cycle store with an unused upper floor, the current scheme it is proposed to be converted into a single dwelling and a separate bin store with adjoining cycle store proposed immediately adjacent to it. • Changes to the configuration of the communal areas of hard and soft landscaping; Changes to the configuration and number of car parking spaces. The consented scheme proposes 7 car parking spaces and the current scheme proposes 8 spaces. • Minor elevational changes to the main building.
Site Plan as Proposed (Existing) Main Police Station building converted to 3 flats Police Station Lane to be resurfaced to look as shown New bin store with adjoining cycle store Haystore (converted to a house) New house
Front & Rear Elevations of Main Building Pre-existing rear Existing front – no change
Pre-existing rear (showing extension and storage Existing (as built) rear (note garages building are now have been demolished, single storey demolished) rear extension and dormer window)
Existing haystore (as altered). Also note Pre-existing haystore existing large bin store to be removed and replaced by a brick bin store
Existing (as built) new house situated on rear court yard Pre-existing rear courtyard
Existing front elevation – no change Proposed rear elevation (window in extension is to be Pre-existing Existing (as built reduced in width) rear elevation rear elevation)
NW elevation pre-existing NW elevation existing (as built) SE elevation pre-existing SE elevation existing (as built)
NW elevation (as altered) Pre-existing NW elevation Pre-existing SE elevation SE elevation (as altered)
Pre-existing SW SW elevation existing elevation (as altered) Pre-existing NE NE elevation existing (as elevation altered)
Rear elevation Front elevation Side elevations
Aerial View of Application Site
Recommend
More recommend