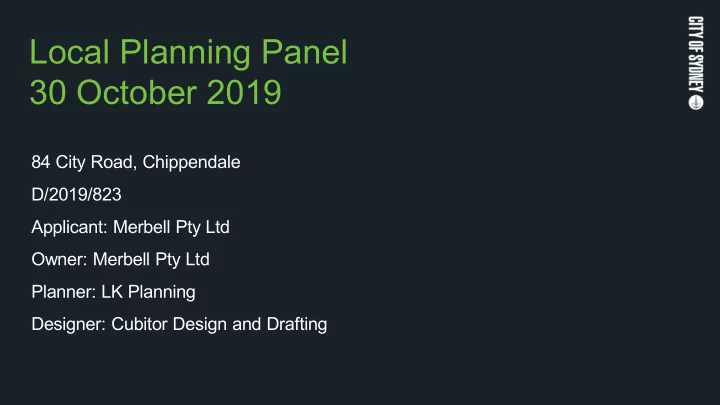

Local Planning Panel 30 October 2019 84 City Road, Chippendale D/2019/823 Applicant: Merbell Pty Ltd Owner: Merbell Pty Ltd Planner: LK Planning Designer: Cubitor Design and Drafting
proposal alterations and additions to existing boarding house recommendation approved subject to conditions
background • used as a boarding house since 1982 • D/2018/841 for alterations and additions to the existing boarding house refused by LPP on 30 January 2019 • proposal has been amended in the following ways: first floor extension removed elevated walkways deleted improved amenity for future occupants (room sizes, communal spaces) additional information provided
notification information • exhibition period 8 August to 23 August 2019 • 25 owners and occupiers notified • 4 submissions received
submissions • use and built form of rear lane building • management of the site • heritage impacts • loss of privacy
submissions subject site submitters
site
site site viewed from City Road
City Road elevation
rear of the site from Maze Lane
rear elevation
looking east from the attic of No.82 City Road (adjacent)
looking east from the rear of site to Maze Lane
site looking south along Maze Lane
site looking north along Maze Lane
proposed ground floor
proposed first floor
proposed second (attic) floor
proposed roof plan
section
proposed front (west) and rear (east) elevations
proposed south elevation
perspective - Maze Lane
compliance with affordable housing SEPP control proposed compliance communal 1 1 no living room minimum 20sqm 17sqm proposed required in DCP minimum 12sqm 5 rooms less no room size than 12sqm smallest 9sqm
compliance with affordable housing SEPP control proposed compliance lodgers per 1 per room below max 11 proposed yes room 16sqm 9 rooms 1 occupant 2 per room above 1 room 2 occupants open space 20sqm no communal open no other than front space set back
compliance with affordable housing SEPP control proposed compliance bicycle 2 2 yes spaces motorcycle 2 0 no spaces
compliance - key LEP development standards control proposed compliance height 9m 10.48m non compliance due to rear 16% variation dormer window floor 1.75:1 1.16:1 yes space (including ratio 0.5:1 bonus)
compliance with DCP controls required proposed comply height in storeys 2 storeys 2 + attic storeys yes minimum room 12sqm >12sqm (50%) no size indoor communal 20sqm 17sqm no area open space 20sqm nil no
issues • clause 4.6 for height and motorcycle parking • amenity for future occupants
height • clause 4.6 supported • height exceedance limited to rear dormer only • proposal below height of existing ridge line • no significant impacts arising from non compliance
motorcycle parking • 2 spaces required – no spaces provided • clause 4.6 supported • lack of parking provided will facilitate communal living room, kitchen and laundry providing improved amenity for future occupants of the site • well serviced by public transport • no significant impacts arising from non compliance
amenity • overall improvement in the amenity for future residents • average room sizes to be increased • all rooms to now have access to adequate light and ventilation • improved communal living areas provided
response to submissions • rear lane building complies with the provisions of DCP 2012 and will be used only as a secondary access for future occupants • management of the site is subject to a Plan of Management • heritage impacts are minor and in keeping with the character of the conservation area • no additional overlooking will be created by the proposal
recommendation • approval subject to conditions
Recommend
More recommend