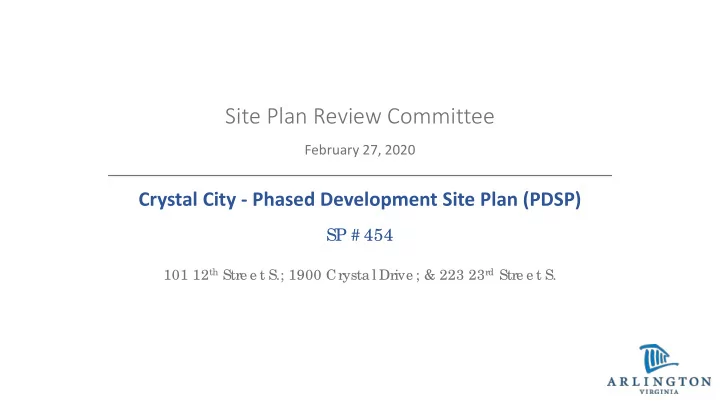

Site Plan Review Committee February 27, 2020 Crystal City - Phased Development Site Plan (PDSP) SP # 454 101 12 th Stre e t S.; 1900 Crysta l Drive ; & 223 23 rd Stre e t S.
Phased Development Site Plan (PDSP) Redevelopment should be organized at the block level, or at a scale that does not preclude achieving the Plan improvements. The landowner(s) on each block should submit and gain approval for a joint Phased Development Site Plan (PDSP) for the block on which their site or sites are located before or concurrent with the first site plan application for an individual development project... In order to ensure that future redevelopment in Crystal City takes place in a well-balanced manner, the Phased Development Site Plan process should be used to outline the appropriate phasing and timing of development relative to the achievement of critical public infrastructure specific to that PDSP. --CC Sector Plan p. 134 2
PDSP Map 3
CC PDSP Density Proposal Project Site Area (sf) Residential GFA (sf) Office GFA (sf) Retail GFA (sf) Total GFA (sf) FAR Base Density (sf) Bonus Density (sf) 1900 Crystal Drive 140,000 788,416 0 39,890 828,306 5.92 665,258 163,048 101 12th Street 216,246 0 555,899 5,195 561,094 2.59 324,369 236,725 223 23rd St/2300 Crystal Dr 102,159 522,171 518,031 35,041 1,075,243 10.53 437,816 637,427 PDSP Proposal 458,405 1,310,587 1,073,930 80,126 2,464,643 5.38 1,427,443 1,037,200 4
CC Sector Plan Northeast Gateway 101 12 th Street South ( illustrative purposes only ) 5
CC Sector Plan Central Business District 1900 Crystal Drive ( illustrative purposes only) 6
CC Sector Plan Entertainment District 223 23 rd Street S./2300 Crystal Dr. ( illustrative purposes only) 7
CC Sector Plan Open Space Recommendations CC Sector Plan Policy Directives P1) Provide at a minimum, all public open spaces as indicated on the Public Open Space Map in accordance with the general size outlined in the Open Space Inventory Table on the map. P4) Establish County control over all public open spaces shown on the Public Open Space Map through either public dedication/acquisition or public-use and access 8 easements set in perpetuity.
Gateway Park Gateway Park is a proposed reconfiguration of the landscaped parcels at the northern terminus of Crystal Drive. This park will include an entrance into the new Long Bridge Park north of Crystal City and will have a target size of 54,500 square feet. 9 --CC Sector Plan p. 84
Center Park Center Park, located at the intersection of Clark-Bell and 20 th Streets, is intended to be the centerpiece of Crystal City, and to act as a focal point for all surrounding activities. Envisioned as an open space with a civic character, it will be the largest park in Crystal City with a target size of 74,200 square feet. --CC Sector Plan p. 81 10
Community Space CC Action 34: Provide Civic Services In addition to community amenities and infrastructure, polling places, a school, a fire station, a police sub-station, a recreation center, a library and other civic services are also necessary to building a truly mixed-use community that is safe, secure, self-reliant and vibrant CC Policy Directive LU 6 Create tools and incentives to establish a strong presence of desired cultural and community-oriented facilities (such as theaters, large format grocery stores, day care and medical facilities) in the core of Crystal City. 11
Affordable Housing CC Policy Directives H1) Increase the committed affordable housing stock in Crystal City by developing implementation tools that encourage the provision of on-site or nearby off-site affordable units. H3) Maximize a stock of committed affordable housing within Crystal City. To the extent that a developer’s affordable housing commitment is not met by providing such housing within the Crystal City Planning Area, work to ensure that such housing is provided as close to Crystal City as feasible. H4) Apply the Affordable Housing Ordinance and create special provisions for increased Zoning Ordinance density that achieve up to 20 percent of Gross Floor Area (GFA) above the 2008 GLUP as committed affordable dwelling units, to increase Crystal City’s affordable housing stock, and allow affordable dwelling units to be provided in new or existing buildings. 12
Transportation CC Action 14 Manage the reconstruction and reconfiguration of Crystal City’s recommended Street and Transit Networks over time by strategically sequencing projects based on levels of priority as identified in the County Capital Improvements Program (CIP) and the ability to execute such projects with or without the redevelopment projects necessary to physically accommodate such construction. 13
CC PDSP Benefits Proposal Open Spaces Dedication of 45,000 sf easement for Center Park (existing portions on Mall Block) Contribution of $300,000 towards public planning efforts for Center Park Conveyance of 55,400 sf Gateway Park in fee Contribution of $300,000 towards public planning efforts for Gateway Park Transportation Construction of 10 th Street connection between 12 th Street and 10 th Street Dedication of full 10 th Street connection improvements in fee Affordable Housing Conveyance of 83,000 square feet of existing units at the Riverhouse James Building as committed affordable housing units (CAFs) 30 year control period Available to qualified renters up to 60% of AMI Mixture of 1 and 2 bedroom units Community Facility App. 7200 sf space within the Mall IV building (1901 S. Bell St) rent free for 20 years for community use such as a public library Sustainable Design LEED Silver commitment The above mentioned items are proposed as commitments to earn the requested additional density above the base amounts prescribed for each site by the CC Sector Plan. Each final site plan project will be providing additional benefits including, but not limited to: Affordable housing contributions Frontage improvements Streetscape and utility improvements Site specific features (i.e. staircase connection from Center Park to Crystal Drive) 14
Recommend
More recommend