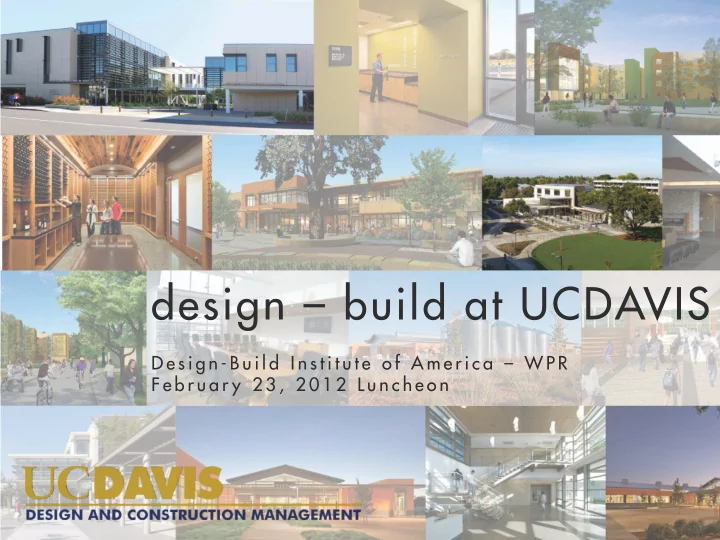

design – build at UCDAVIS D e s i g n - B u i l d I n s t i t u t e o f A m e r i c a – W P R F e b r u a r y 2 3 , 2 0 1 2 L u n c h e o n
design – build at UCDAVIS how UCD views design-build as a delivery method • successes and challenges of using design-build on the campus • how UCD determines what projects will be considered for • design-build future volume of design-build work at UCD in the next 5 years •
Segundo North TEAM: Walsh & Forster Inc /Master Architect: Mogavero Notestine Associates METHODOLOGY: Bridging documents COST: $22 million FEATURES: dormitory: 370 new beds, lounges, laundry facilities, study rooms
Giedt Hall TEAM: Flintco / MFDB Architects Inc. METHODOLOGY: Bridging documents, Best Value Selection COST: $7.5 million FEATURES: state of the art educational facility including two classrooms, three lecture theaters
Central Plant Chiller & Cooling Renewal TEAM: Perryman Mechanical / Turley & Associates METHODOLOGY: Performance documents COST: $8 million FEATURES: replaced old steam chiller with a new high efficiency electric chiller, $1 million energy savings per year
Oxford Circle Dining Commons TEAM: Valley Commercial / Mogavero Notestine Associates METHODOLOGY: Bridging documents, Best Value Selection COST: $6.6 million FEATURES: LEED Gold CI, 5 specialty food platforms, outdoor balcony seating, convenience store and solar thermal panels
Central Plant Renewal & Energy Improvement TEAM: Airco Mechanical / Airco METHODOLOGY: Performance documents COST: $7.8 million FEATURES: saves $2 million a year in energy costs
Wastewater Treatment Plant Expansion TEAM: Syblon & Reid / Psomas Engineering METHODOLOGY: Performance documents COST: $7.65 million FEATURES: added plant capacity to support campus growth
Graduate School of Management TEAM: Sundt Construction, Inc. / Sasaki METHODOLOGY: Performance documents, Best Value Selection COST: $34.2 million FEATURES: LEED Platinum, ground source heating/cooling, 100% ventilation air, daylighting, photovoltaics, rain screen construction
Brewer y, Winer y & Food Pilot Facilities TEAM: BNBuilders / Flad Architects METHODOLOGY: Performance documents, Best Value Selections COST: $16 million FEATURES: LEED Platinum, rainwater capture and reuse, 100KW photovoltaic array, heat recovery mechanical system
Segundo Ser vices Center TEAM: McCarthy / WRNS Studio METHODOLOGY: Bridging documents, Best Value Selection COST: $23 million FEATURES: LEED Gold, green roof, photovoltaics, ASUCD offices, student housing offices, computer labs, lounges, convenience store
Student Community Center TEAM: Flintco / MFDB Architects Inc. METHODOLOGY: Bridging documents, Best Value Selection COST: $13 million FEATURES : LEED Gold/Platinum, daylit spaces with high efficiency lighting, student group offices, classrooms, computer lab, café, dual duct HVAC system
Tercero III ( i n p r o g r e s s ) TEAM: Sundt Construction / EHDD Architects METHODOLOGY: Performance documents, Best Value Selections COST: $88.4 million FEATURES: dormitory:1,200 new beds, lounges, laundry facilities, study rooms; lecture hall, delivery of heat and hot water from waste heat, targeting LEED platinum
Jess S. Jackson Winer y ( i n p r o g r e s s ) TEAM: Pankow Builders / Siegel & Strain Architects METHODOLOGY: Performance based, competition COST: $2.6 million FEATURES: High performance, passive building, zero net energy, flexibility for utilities and building expansion
Music Instruction & Recital Building (future) MASTER ARCHITECT: HGA METHODOLOGY: Bridging documents, Best Value Selection COST: $9 million FEATURES: 400 seat recital/instructional hall, music teaching studio, practice rooms, LEED Gold
University Extension ( f u t u r e ) Castillian Hall ( f u t u r e 3 r d p a r t y c o n t r a c t ) Orchard Park ( f u t u r e 3 r d p a r t y c o n t r a c t ) Miscellaneous Renovations ( f u t u r e ) Miscellaneous Infrastructure ( f u t u r e )
Discussion
Recommend
More recommend