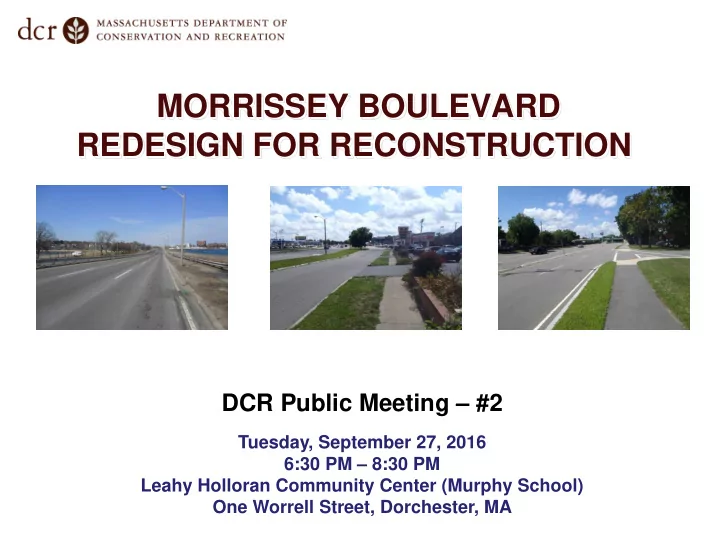

MORRISSEY BOULEVARD REDESIGN FOR RECONSTRUCTION DCR Public Meeting – #2 Tuesday, September 27, 2016 6:30 PM – 8:30 PM Leahy Holloran Community Center (Murphy School) One Worrell Street, Dorchester, MA
Commonwealth of Massachusetts Governor Charles D. Baker Lieutenant Governor Karyn E. Polito Energy and Environmental Secretary Matthew A. Beaton Department of Conservation and Recreation Commissioner Leo Roy
DCR Mission Statement To protect, promote and enhance our common wealth of natural, cultural and recreational resources for the well-being of all.
Tonight’s Meeting - Purpose • Focus on “Functional Design Concept” o Vehicle / Pedestrian / Bicycle Facilities o Intersection Layouts and Operations o Enhanced Neighborhood Connections • Review Project Development o North Area – Mt. Vernon to Pattens Cove Bridge o Middle Area – Pattens Cove to I-93 o South Area – I-93 to Neponset Circle • Obtain Public Input on Key Issues and Concerns
Primary Project Goals • Stormwater and flooding : Provide stormwater improvements and climate resiliency • Transportation : Provide safe, convenient, and inviting pedestrian and bicycle accommodations, balanced with appropriate vehicular accommodations • Landscape & Urban Design : Enhance parkway character and strengthen connections to recreational facilities, natural resource areas, and neighborhoods
Design Team Overall Project Management, Direction and Guidance Civil & Structural Engineering; Drainage & Coastal Design Stormwater & Flood Control Strategy; Green Infrastructure Landscape Architecture & Urban Design Transportation Analysis & Design Environmental Permitting Geotechnical & Geoenvironmental Survey & Right-of-Way
Design Project Scope Mt. Vernon St. North Area Pattens Cove Bridge Middle Area Interstate 93/Freeport St. South Area Neponset Circle
Potential Project Phasing • Design is fully funded ($3.2 million) • “Middle” segment is most vulnerable due to flooding conditions and will be prioritized first for construction • Construction of all segments subject to funding availability
Design Project and Public Process Timeline Public Public Public Meeting # 1 – Meeting # 2 – Meeting # 3 – Project Presentation Presentation Introduction of Design of 25% and Listening Concepts* Design* Session March 28, 2016 September 27, 2016 January 2017 Public Public Meeting # 4 Meeting # 5 Pre- – – Construction Presentation Presentation Public of 75% of Final Meeting* * * Design* * Plans* * May 2017 October 2017 March 2018 * Entire Corridor Length ** Phase 1 (Middle) if phased *** Pending Funding
What You Told Us…. • Corridor-Wide o Reduce traffic speeds o Connect neighborhoods to parks / shore o Provide dedicated bicycle and pedestrian facilities o Change character from highway to urban boulevard o Enhance aesthetics and landscaping • Specific Locations o Intersection operations for all users o Driveway safety o Additional crosswalks; U-turns; left-turns o Enhance/take advantage of natural features (beaches, wetlands, open space)
General Concept Features • Reduced number of through lanes from 3 to 2 • Provides additional turning lanes at intersections • Design and Posted Speed of 35 mph (versus 40 mph maximum today) • Separate bicycle and pedestrian facilities where feasible • Bicycles: o Sidewalk level paths o Combination of one-way paths (running with direction of roadway traffic) and two-way paths (in “recreational” areas)
Proposed Bicycle & Pedestrian Facilities
Proposed Bicycle & Pedestrian Facilities Sidewalk with One-Way Cycle Track (Adjacent)
Proposed Bicycle & Pedestrian Facilities Sidewalk with Two-Way Cycle Track
Proposed Bicycle & Pedestrian Facilities
Proposed Bicycle & Pedestrian Facilities “Ocean Parkway” Area
Proposed Bicycle & Pedestrian Facilities
Proposed Bicycle & Pedestrian Facilities Sidewalk with One-Way Cycle Track (Separated)
Traffic Design Goals • Improve safety • Reduce operating speeds • Incorporate ped/bike facilities • Maintain comparable vehicle capacity and operations • Improve efficiency
Traffic Design: Focus Locations • Existing Conditions • Proposed Roadway Layout • Proposed Design Features
1 Lane on Revised Service Road Geometry Reduced Cycle Length/Improved Efficiency 2 Southbound Old Colony Signalized Thru Lanes Terrace Elimination of Service Deceleration Lane Jug Handle Road
MALIBU BEACH AREA - EXISTING
MALIBU BEACH AREA – PROPOSED ROADWAY LAYOUT
SAVIN HILL YACHT CLUB Provide wider boat launch driveway / 2 Travel Lanes relocate further north per Direction Southbound Left Turn and Additional Ped/Bike Ped Crossing Crossing (HAWK) MALIBU BEACH AREA - PROPOSED
High-Intensity Activated CrossWalK (HAWK) • Dark until pedestrian button is pushed • Flashing yellow then solid yellow • Solid red simultaneous with Walk symbol • Flashing red (stop control) simultaneous with flashing “Hand” symbol • Dark until next activation
Improved Ped/Bike Improved Crossings Crossing Improved Service Road Geometry 2 Travel Lanes per Direction Reduced Cycle Southbound Left Turn Length/Improved Relocated to Efficiency Victory Road
Providing a Pedestrian 2 Travel Lanes and Bicycle Connection per Direction Southbound Left Turn and Ped Crossing Access Management of Driveways
Eliminate Short Weave Provide Accel/Decel Lane Eliminate U-Turn to Improve Safety 2 Travel Lanes per Direction Improved Ped/Bike Crossing (HAWK)
Bringing it All Together…Existing
Bringing it All Together…Future Vision
Bringing it All Together…Existing
Bringing it All Together…Future Vision
Bringing it All Together…Future Vision
Bringing it All Together…Future Vision
Enough from us…let’s hear from you! How to provide feedback tonight: • General Questions & Answers (15 minutes) • Table Discussions (40 minutes) North Area Middle Area South Area
Enough from us…let’s hear from you! How to provide feedback after tonight: • Submit comments online: http://www.mass.gov/eea/agencies/dcr/public- outreach/submit-public-comments/ • Write: Department of Conservation and Recreation Office of Public Outreach 251 Causeway Street, Suite 600 Boston, MA 02114 • Deadline: Comments will be accepted through Tuesday, October 18, 2016 • Note: Public comments submitted to DCR may be posted on the DCR website in their entirety
General Questions?
Table Discussions
Additional Information For m ore inform ation: • See m aterials relative to this m eeting posted under “Materials From Past Public Meetings 2 0 1 6 ” at http: / / www.mass.gov/ eea/ agencies/ dcr/ public-outreach/ public-meetings/ I f you have questions or concerns or w ish to subscribe to a DCR general inform ation or project-related listserv: contact DCR’s Office of Community Relations at 617-626-4973 or Mass.Parks@state.ma.us.
Recommend
More recommend