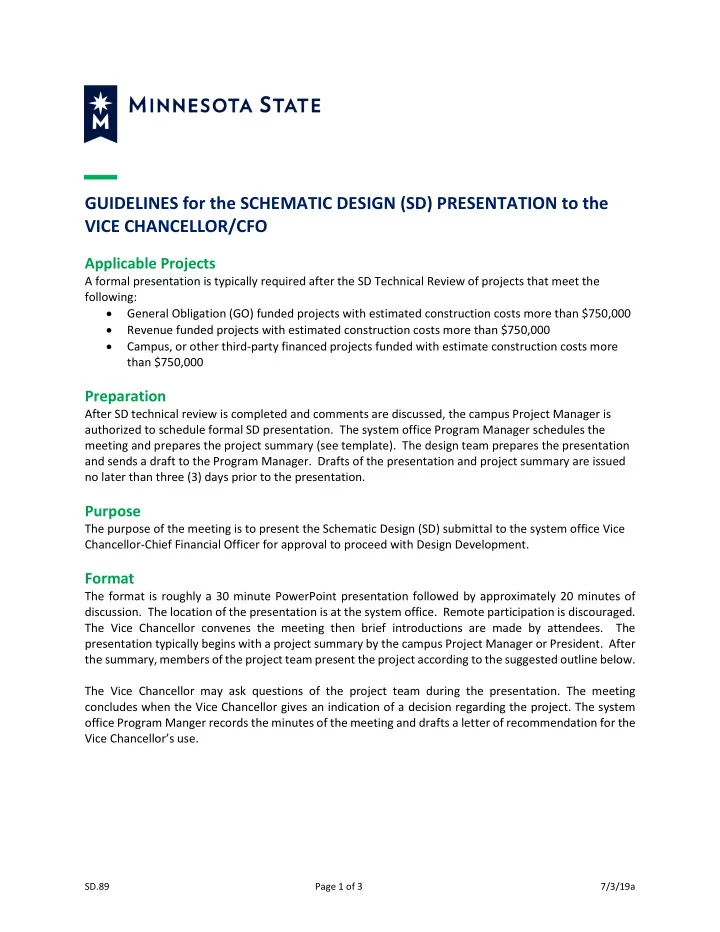

GUIDELINES for the SCHEMATIC DESIGN (SD) PRESENTATION to the VICE CHANCELLOR/CFO Applicable Projects A formal presentation is typically required after the SD Technical Review of projects that meet the following: • General Obligation (GO) funded projects with estimated construction costs more than $750,000 • Revenue funded projects with estimated construction costs more than $750,000 • Campus, or other third-party financed projects funded with estimate construction costs more than $750,000 Preparation After SD technical review is completed and comments are discussed, the campus Project Manager is authorized to schedule formal SD presentation. The system office Program Manager schedules the meeting and prepares the project summary (see template). The design team prepares the presentation and sends a draft to the Program Manager. Drafts of the presentation and project summary are issued no later than three (3) days prior to the presentation. Purpose The purpose of the meeting is to present the Schematic Design (SD) submittal to the system office Vice Chancellor-Chief Financial Officer for approval to proceed with Design Development. Format The format is roughly a 30 minute PowerPoint presentation followed by approximately 20 minutes of discussion. The location of the presentation is at the system office. Remote participation is discouraged. The Vice Chancellor convenes the meeting then brief introductions are made by attendees. The presentation typically begins with a project summary by the campus Project Manager or President. After the summary, members of the project team present the project according to the suggested outline below. The Vice Chancellor may ask questions of the project team during the presentation. The meeting concludes when the Vice Chancellor gives an indication of a decision regarding the project. The system office Program Manger records the minutes of the meeting and drafts a letter of recommendation for the Vice Chancellor’s use. SD.89 Page 1 of 3 7/3/19a
2 Presentation Outline 1. Introductions 2. Executive summary of project intent 3. Campus map with project site indicated and labeled, existing and new a. Summarize project rationale b. Provide an overview of the project scope and key features c. Demonstrate project alignment with campus Comprehensive Facilities Plan 4. Site plan with proposed elements clearly labelled a. Describe major restrictions and challenges b. Identify primary factors affecting the design c. Identify parking and note number of spaces, if applicable d. Describe site circulation e. Discuss coordination with city and neighbors f. Discuss flow of students and faculty at primary entries and exits 5. Photos of existing building (elevations/aerial) and context a. Summarize existing conditions b. Identify critical design elements 6. Proposed project plans a. Underlay areas of demolition b. Label rooms and floor levels, indicate north arrow c. Color plans by function/organization d. Clearly indicate areas of demolition, new addition, major renovation, and renewal e. Discuss how the plan satisfies the program requirements identified in the predesign f. Describe project impact to campus and students g. Discuss stakeholder participation in concept development 7. Proposed exterior elevations (or model perspectives), if applicable a. Discuss design influences b. Discuss materials selection 8. Proposed interior elevations (or model perspectives) a. Describe style influences b. Discuss FF&E and technology considerations 9. Highlight sustainable design features a. B3 Compliance update 10. Schedule milestones a. Highlight drivers b. Construction phasing and sequencing plans 11. Budget a. Overview and assumptions b. Cost management strategies 12. Q&A (20 minutes) Presentation Tips • Clearly label all images, rooms, areas, and spaces • Plan orientation should be relevant to site • Maintain the same plan orientation for all slides • Coordinate the final presentation printing with program manager • The system office will provide hard copies of the presentation to attendees as well as the project summary 1/27/19a SD.89 Page 2 of 3
3 Set-up • Project team should arrive 30 minutes prior to start of the meeting to test connectivity • Project team should bring their own laptop unless otherwise instructed • Wireless connection to projector is provided. Large screen is provided • The project team should bring their own laser pointers • The program manager provides coffee and water for guests Invited Attendees Required attendance Recommended attendance System Office: System Office: • • Vice Chancellor Senior Planner • • Associate Vice Chancellor, Facilities Senior Vice Chancellor of Academic and • System Director, Design and Construction Student Affairs • System Director, Capital Development • Program Manager Campus: Campus: • • Project Manager (delegated authority) CFO • Dean, related to project • President Design Team: Design Team: • • Architect, Project Manager Project Architect or Interior Designer • Project Engineer Other: Other: • • Owner’s Representative Construction Manager Minnesota State is an affirmative action, equal opportunity employer and educator. 1/27/19a SD.89 Page 3 of 3
Recommend
More recommend