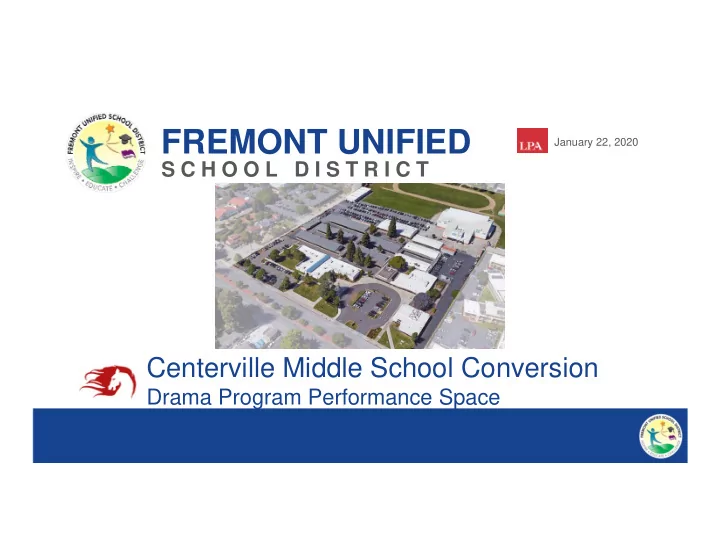

FREMONT UNIFIED January 22, 2020 S C H O O L D I S T R I C T Centerville Middle School Conversion Drama Program Performance Space
Site Plan Approved by the Board on June 26, 2019 2
Drama Classroom - Existing Drama Classroom: • 1580sf; 450sf performance area • Storage shared with backstage area • Existing raised stage and seating configuration not in DSA approved plans • Light and sound table within seating area • Curtain separates stage and seating area 3
Option 1 – Original Schematic Design Presented to the Board 11/20/19 Highlights: • Acoustic improvements to MPR for larger performances • Locker rooms expanded in Bldg G • Art room in Bldg D • Drama room moves to Bldg D 4
Option 1 - Drama Classroom and Lockers Presented to the Board 11/20/19 Drama Classroom: • 1200sf; 430sf performance area; and 45-55 seat capacity • 165sf of usable storage • No backstage area • No curtain Locker Room Expansion: • (2) Locker Rooms at 1968 sf ea: • 772 Day Use Lockers ea • 255 PE Use Lockers ea • (2) Offices at 248 sf ea • (2) Storage at 255 sf ea • (2) Multi Occupant Restrooms and (2) Single Occupant/Gender Neutral Restrooms MPR: • Acoustic improvements and portable lighting for larger drama performances Design for drama meets approved Middle School Educational Specifications Scope of work is within current project budget 5
Option 2 – Site Plan Highlights: • Hardcourt space extended • Square footage added to Bldg G • Drama remains in Bldg G • Locker rooms expanded in Bldg G • No improvements to MPR 6
Option 2 – Building Floor Plans Drama Classroom: • 1580sf; 450 sf performance area; 50-60 seating capacity • 418 sf for backstage and storage • Curtain location in approximately same location as existing Locker Room Expansion: • (2) Locker Rooms at 1,702 sf ea: • 772 Day Use Lockers ea • 255 PE Use Lockers ea • (2) Offices at 320 sf ea • (2) Storage at 265 sf ea • (2) Multi Occupant Restrooms and (2) Single Occupant/Gender Neutral Restrooms MPR: • No improvements Hardcourts: • Expansion to account for addition to Bldg G Additional Cost: $3M Items to note: • Drama remains in current space • Smaller square footage for lockers than in SD option, no impact to locker count 7 Creates additional flex lab in Bldg D •
Option 3 – Site Plan Highlights: • Locker rooms expanded in Bldg G • Drama moves to Bldg D with larger sf • Art moves from Bldg D to new modular • No improvements to MPR 8
Option 3 – Building Floor Plans Drama Classroom: • In Bldg D, D2 and D3 combined to create larger space • 2,360 sf; 653 sf performance area; 85-95 seating capacity • Curtain locations to be developed • 240 sf for side stage • 318 sf for storage Locker Room Expansion: • (2) Locker Rooms at 1,964 sf ea • 772 Day Use Lockers ea • 255 PE Use Lockers ea • (2) Offices at 250 sf ea • (2) Storage at 255 sf ea • (2) Multi Occupant Restrooms and (2) Single Occupant/Gender Neutral Restrooms Art Room: • Moves to new modular • 1,440 sf MPR: • No improvements Additional Cost: $3.9M Items to note: • Drama room will have low ceiling and suboptimal sight lines 9 • Drama program does not have history in this type of space
10 Option 3 – Side View
Next Steps • Complete Design Development phase • Develop phasing plan with Contractor, Construction Manager, and Site • Continue coordination of schedule, phasing, cost and constructability 11
12 Reference Slides
Centerville MS Campus Original Design Direction/Goals for Conversion Project: • Student centric spaces for 6-8 • 2 story Development • Update Centerville presence in community • Minimize Portables • Safe Student Drop-off • Outdoor learning spaces Community/Board Input at 10/24/18 Meeting: • Expansion of Playfields • Space for Emergency Supplies • 2 story Development • Classrooms in New Construction • Minimize New Portables • Safe Student Drop-off Updated Input from the District since then: • Old Enrollment Projections: 1822 • Updated Enrollment Projections: 1545* *Based on Jan 2019 Report to 2024/2025 • Incorporation of Ed Specs 13
Recommend
More recommend