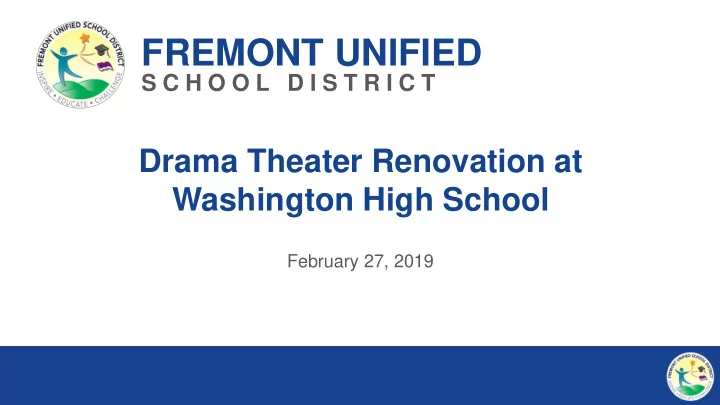

FREMONT UNIFIED S C H O O L D I S T R I C T Drama Theater Renovation at Washington High School February 27, 2019 1
History • Fremont Fire Department (FFD) issued warning notice requiring upgrades and the Division of the State Architect (DSA) approval of interior improvements • District Maintenance and Operations (M&O) made upgrades requested by the FFD • FFD allowed conditional performances in December 2018 • FFD disallows future performances until progress is made to obtain DSA approvals • Architect Concepts – two options / coordinated with LRFP • Progress meeting held with FFD 2/21/19 to request Spring 2019 performance at the Husky Theatre 2
OPTION 2 OPTION 1 3
Proposed – Option 1 Pros: • Enhanced classroom for teaching and performances – preferred by school staff • Improved visibility from street, access from parking, entry, circulation, and campus security • Explores use of adjacent classroom for Flex lab or stagecraft workshop • New exterior canopy construction not connected to existing building (limiting DSA restrictions) Cons: • Estimated conceptual budget project 4 cost of $4.3 million (2019 $)
Option 2 OPTION 2 Pros: • Less costly than Option 1 and estimated budget project cost of $3.4 million (2019 $) Cons: • Not preferred by school staff • Displaces centralized group activities and book storage • No separation from school for after hours events and difficult to supervise • Centrally located on campus and OPTION 1 not visible from street 5 • Far from parking
Next Steps • Discuss pros and cons of each option • Consider potential funding source • Advise staff preferred design option and funding • Approach DSA with preferred option and collaborate toward an agreed upon approach to obtain approval 6
References 7
EXISTING WASHINGTON HIGH SCHOOL 8 THEATER IN CLASSROOM 62
PROPO POSED ED – Option ion 1 9
PROPO POSED ED – Option ion 1 10
Future Theater Concept LRFP Proposed: • Demolish 60 wing • New large theatre • Band room • Choir room • Drama room • Auto shop • Support spaces LON ONG G RANGE NGE FACILIT CILITIES IES PLAN AN 11
Future Theater Concept 12
Future Theater Concept 13
WASH SHING NGTON ON HIGH H SCHOO HOOL L FUTURE RE HUSKY KY THEATE TER CONCEPTUAL IDEA 14 LCA ARCHITECTS
Recommend
More recommend