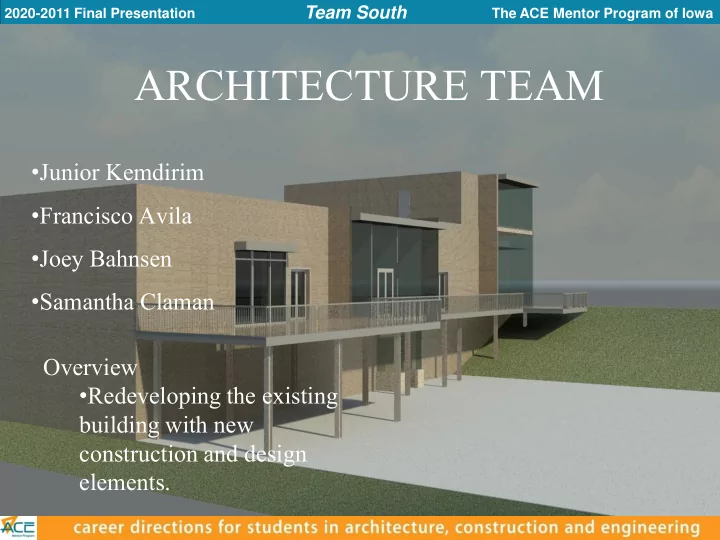

Team South 2020-2011 Final Presentation The ACE Mentor Program of Iowa ARCHITECTURE TEAM • Junior Kemdirim • Francisco Avila • Joey Bahnsen • Samantha Claman Overview • Redeveloping the existing building with new construction and design elements.
Team South 2020-2011 Final Presentation The ACE Mentor Program of Iowa 621 Des Moines St.
Team South 2020-2011 Final Presentation The ACE Mentor Program of Iowa
Team South 2020-2011 Final Presentation The ACE Mentor Program of Iowa To reveal traces of the past building through the lens of the new design.
Team South 2020-2011 Final Presentation The ACE Mentor Program of Iowa
Team South 2020-2011 Final Presentation The ACE Mentor Program of Iowa
Team South 2020-2011 Final Presentation The ACE Mentor Program of Iowa
Team South 2020-2011 Final Presentation The ACE Mentor Program of Iowa
Team South 2020-2011 Final Presentation The ACE Mentor Program of Iowa INSPIRATION
Team South 2020-2011 Final Presentation The ACE Mentor Program of Iowa
Team South 2020-2011 Final Presentation The ACE Mentor Program of Iowa Second floor plan
Team South 2020-2011 Final Presentation The ACE Mentor Program of Iowa Façade
Team South 2020-2011 Final Presentation The ACE Mentor Program of Iowa Retaining Wall
Team South 2020-2011 Final Presentation The ACE Mentor Program of Iowa Enlarged retail plan
Team South 2020-2011 Final Presentation The ACE Mentor Program of Iowa Retail
Team South 2020-2011 Final Presentation The ACE Mentor Program of Iowa Office
Team South 2020-2011 Final Presentation The ACE Mentor Program of Iowa Enlarged gallery plan
Team South 2020-2011 Final Presentation The ACE Mentor Program of Iowa Gallery
Team South 2020-2011 Final Presentation The ACE Mentor Program of Iowa Enlarged café plan
Team South 2020-2011 Final Presentation The ACE Mentor Program of Iowa Cafe
Team South 2020-2011 Final Presentation The ACE Mentor Program of Iowa Engineering Team • Matt Minnick • Hans Messersmith Holth • Zach Parsons • Moises Contreras • Overview – Structural layout – Mechanical and Plumbing – Deck – Site
Team South 2020-2011 Final Presentation The ACE Mentor Program of Iowa Structural Layout Curtain Wall • Three columns for support. • Two beams running along the edge.
Team South 2020-2011 Final Presentation The ACE Mentor Program of Iowa Structural Layout Vestibule • Two Beams for elevator support.
Team South 2020-2011 Final Presentation The ACE Mentor Program of Iowa Plumbing Water ter Sanitary tary Fixture Count Fixture Total Fixture Count Fixture Total Type Units Type Units Toilets 3 10 30 Toilets 3 6 18 Sinks 2 2 4 Sinks 2 1 2 Kitchen 1 3 3 Kitchen 1 4 4 Sinks Sinks
Team South 2020-2011 Final Presentation The ACE Mentor Program of Iowa HVAC • 11,000 CFM Airflow • 57”x 87”x 161” in boiler basement • 30 tons of cooling Airflow unit • Outside condensing BASEMENT unit • 371,000 BTU/hr Condensing unit heating • Boiler unit in basement
Team South 2020-2011 Final Presentation The ACE Mentor Program of Iowa Deck Layout •Joists are spaced out 16” from each other • Strength of deck relies on the live and dead loads • Black beams hold more weight so they are thicker than the other joists
Team South 2020-2011 Final Presentation The ACE Mentor Program of Iowa Deck Footings •Columns spaced out 16’ for cars • Columns in a row to make it easy for beams to go across
Team South 2020-2011 Final Presentation The ACE Mentor Program of Iowa COLUMN • The deck sits on 3- 2”x12” beam • Wood column sits on a 12”x12” concrete base • The base sits on a concrete footing that has to be a minimum of 3’ - 6” below the ground due to the frost line
Team South 2020-2011 Final Presentation The ACE Mentor Program of Iowa DECK TO WALL CONNECTION • Joist is connected to a 2” X 16” Ledger by a Joist Hanger • Ledger is connected to the wall by Masonry Lag Bolts
Team South 2020-2011 Final Presentation The ACE Mentor Program of Iowa RETAINING WALL • Switchback Stairs • Wall tapers off at the end • Back fill wall with rock to help draining
Team South 2020-2011 Final Presentation The ACE Mentor Program of Iowa PARKING LOT SITE PLAN • Perpendicular parking • 3 Storm drains • 2 Handicap stalls • Access to elevator on parking level
Team South 2020-2011 Final Presentation The ACE Mentor Program of Iowa Thanks to our Mentors! -Kassi Colman – The Weitz Company -TJ Meyerholz- The Weitz Company -Brant Bristow- Tometich Engineering -Ryan Morgan- Terracon -Ron Barkey- Durrant -Mike Dean- Invision -Nic Forbes- Invision
Recommend
More recommend