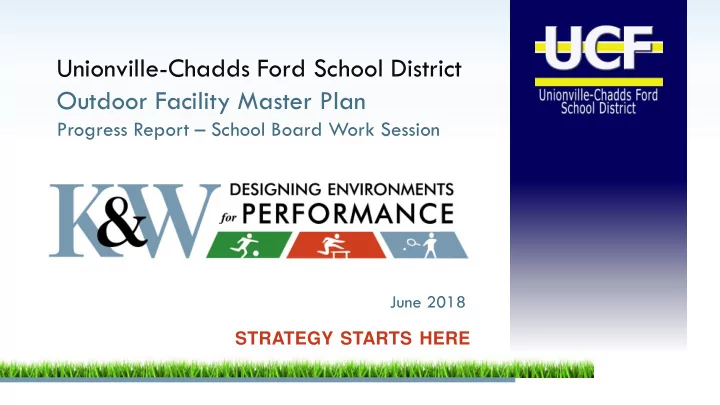

Unionville-Chadds Ford School District Outdoor Facility Master Plan Progress Report – School Board Work Session June 2018 STRATEGY STARTS HERE
Agenda • Purpose of the Master Plan • Overview of Progress • Circulation Observation • Athletic Field Usage • Draft Master Plan Graphics • Next Steps
Purpose of the Master Plan • Work in concert with the recently completed Long Range Facilities Plan which focused primarily on District-owned buildings and building projects over the next ten years. • Dynamic document outlining the current state of the outdoor facilities, and a plan which will guide the development/improvement of the two campuses over the next ten years in an intelligent and fiscally responsible manner. Why include only the UHS/PMS & UES Campuses? • The proximity of the two campuses, & both include unused District-owned property • The UHS/PMS campus includes the majority of the District athletic facilities. • Long Range Facilities plan includes buildings and grounds of all six schools; other campuses are well-developed with little or no room for discernable expansion.
Progress Overview Existing Facilities Review Community Interaction Traffic and Circulation Observation Programming Draft Master Plan Drawings Finalize Master Plan
Circulation Observation
Athletic Field Usage • Raw Data Received from Athletic Department • Broken Down by Field • Community vs. School District Use
Green: Field use is within established standards (55-75 events) - Sustainable with normal maintenance Yellow: Field use is marginally over the established standards (76-100 events) – Sustainable with additional maintenance Red: Field use is over the established standards (101+ events) – Sustainable with high level of maintenance
Draft Master Plan Graphics
Priorities • Identified through Community Interaction, Athletic facility Inventory, and Core Group discussions • HS/MS Campus • Circulation and Parking • More Quality Athletic Facilities (SynTurf?) • General Update of Facilities • Maintain Campus “Feel” • UE Campus • Circulation and Parking • More/Enhanced Outdoor Education Space • Ballfield – Minor Renovation
UHS/PMS Campus
Priority 1 Circulation & Parking
Priority 1 Circulation & Parking Priority 2 More Quality Athletic Facilities
Priority 2 More Quality Athletic Facilities
Priority 2 More Quality Athletic Facilities Priority 3 General Update of Facilities
Priority 3 General Update of Facilities
Additional Considerations • The cultivated land on the UHS/PMS campus is well suited for the type of development proposed. At this time, the central cultivated area may remain as agricultural land, however the upper portion may be utilized for expanded stormwater management facilities serving the new synthetic turf, tennis, and parking areas. • The existing stadium synthetic turf and synthetic track are due to receive new surfaces within the next two years. • The potential exists to develop the central cultivated land into an extension of the current greenhouse program, with the possibility of additional greenhouse space, outdoor garden plots, and community-based gardening activity. • In order to help mitigate the potential light and sound leaving the suggested synthetic turf quad location, a tree and shrub planting program along East Doe Run Road could be enacted in the beginning stages of campus improvements.
UES Campus
Priority 1 Circulation & Parking Priority 3 Ballfield - Minor Renovation
Priority 2 More/Enhanced Outdoor Education Space
Priority 2 More/Enhanced Outdoor Education Space
Additional Considerations • The open land on the UES campus is less suited for new buildings or athletic facilities due to the existing topography and access limitations. The parcel could be subdivided and sold for development, however current zoning regulations may limit the viability of the land for that purpose. • Coordination with the Township may allow for the connection of the trail system to the Township path behind the post office and fire station. • The new trail should incorporate educational signage that may include flora and fauna identification and facts about the different types of areas on the site. Coordination with Longwood Gardens, Brandywine Red Clay Alliance, etc. to develop such a program is highly encouraged. • To enhance the nature-based theme of the open area, a new “nature play” space and outdoor classroom and lab are suggested, where children are encouraged to interact with nature and all the factors involved in the natural and ecological factors on the property.
Synthetic Turf Green: Field use is within established standards (55-75 events) - Sustainable with normal maintenance Yellow: Field use is marginally over the established standards (76-100 events) – Sustainable with additional maintenance Red: Field use is over the established standards (101+ events) – Sustainable with high level of maintenance
Synthetic Turf Benefits • Use by all School District athletic and music programs, physical education classes, and Community programs. • Allows natural grass facilities to experience fewer events, and therefore become more sustainable, requiring less additional maintenance. • Three synthetic turf fields will allow more programs to practice/play at the same time; this will in turn enable students, coaches, trainers, etc. to be home earlier. • Enables Spring programs access to an outdoor usable field as soon as the season begins; also reduces the need to postpone, reschedule, or cancel events. • The proposed site has already experienced earthwork and grading, thereby reducing potential construction costs for site preparation.
Synthetic Turf Liabilities • Construction cost; initial costs can be more than two or three times the cost of new natural grass fields. • Replacement cost every 8-12 years ($300,000 to $400,000 per field). • Potential safety concerns, i.e. infill materials, excessive heat (studies are ongoing). • The remote location would likely require a security system so that the fields may be monitored regularly.
Next Steps… • Receive Input from School Board • Finalize the Plan • Develop Preliminary Cost Estimates for Suggested Improvements • Present Completed Master Plan Document to School Board
Unionville-Chadds Ford School District Outdoor Facility Master Plan Progress Report – School Board Work Session June 2018 STRATEGY STARTS HERE
Recommend
More recommend