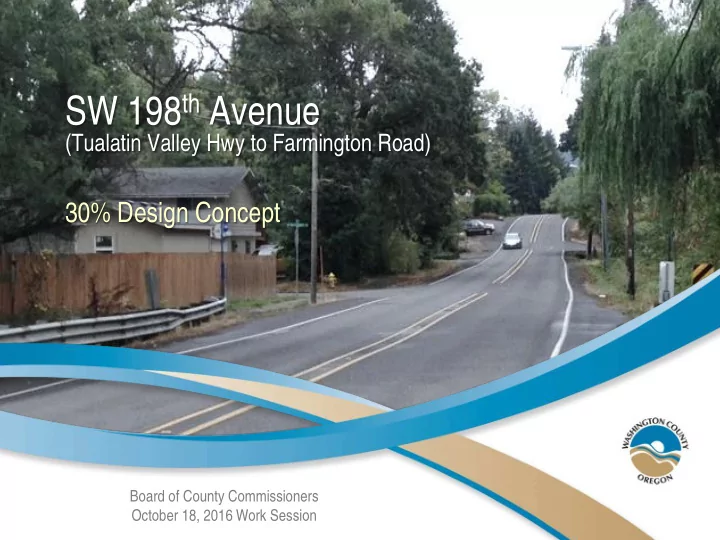

SW 198 th Avenue (Tualatin Valley Hwy to Farmington Road) 30% Design Concept Board of County Commissioners Board of County Commissioners September __, 2016 Work Session October 18, 2016 Work Session
Project Location
Existing Land Use
TSP Functional Classification BLANTON 185 th AVE SW 198 th AVE MADELINE
TSP Bikeway System Designation BLANTON SW 198 th AVE 185 th AVE
Current Conditions Typical 2-lane cross-section (Blanton to Farmington) 50’ typical (varies) 10’ - 11’ 10’ - 11’ 20’ - 22’
Current Conditions Looking north toward Looking south toward Farmington Road Tualatin Valley Highway
Current Conditions At Butternut Creek At SW Kinnaman Street (looking south) (looking south)
Current Conditions Constrained Right-of-Way Approximate ROW boundaries
Interested Parties Group (IPG) • Phyllis Beber – resident (north segment) • Rhonda Larson – resident (north segment) • Susan Cole – resident (middle segment) • Sheryl Macy – resident (middle segment) • Cheryl Mayhew – resident (middle segment) • Daniel Hauser – resident (south segment) • Donnie Howard – resident (south segment) • Jessica Leitner – business owner/Aloha Edwards Community Ctr. • Ray Eck – CPO 6 representative • Emily Hackett – Washington County Bicycle Transportation Coalition • Grant O’Connell – TriMet • Anthony Davies – Washington County LUT (ECS)
Project Objectives* Used for all alternatives analyses • Minimize impacts to adjacent properties • Improve other transit opportunities (bike, ped, bus) • Maximize safety for all modes of transit • Be cost effective • Meet county road standards • Minimize environmental/landscaping impacts • Minimize maintenance costs • Mailboxes on same side of street as residence * These objectives were identified from comments received at the Dec 2015 open house and from IPG members at their first meeting
Recommended Cross Section 63.5’
Bicycle Facility Analysis Alt 1: 6’ Bike Alt 2: 6.5’ Buffered Alt 3: Off-street Criteria Lane Bike Lane 12’ multi-use path Cyclist Protection Level 2 3 4 (4=Most protection) Cost Standard 3% increase 63% increase Ease of Maintenance 4 3 1 (4=Easiest to maintain) Right-of-Way Impacts 4 4 2 (4=Least impacts) Safety at Conflict Points 4 4 2* (4=Safest) Drainage Cost/Structures 4 4 2 (4=Least cost/structures) Bus Compatibility 3 3 4 (4=Most compatible) Conflicts with other items 3 3 2 (mail, garbage, deliveries) (4=Least conflicts) * would require ramps at all driveways and intersecting side streets
Pedestrian Crossings Considered Southview St Celebrity St Rosa Rd Carlin/Red Oak
Pedestrian Crossings to be Evaluated Southview St Rosa Rd
Cross-Section Alternative 1 County standard 3-lane cross section centered on existing roadway centerline 74’ • 74’ ROW; follows existing roadway centerline • Standard 12’ travel lanes and 14’ center turn lane • 6’ sidewalks with planter strips • Most significant property impacts
Cross-Section Alternative 3 Reduced 3-lane cross section shifted roadway centerline to minimize right-of-way impacts 63.5’ • 63.5’ ROW; shift centerline to minimize additional ROW • Reduced (11’) travel lanes; 14’ center turn lane • 6’ curb tight sidewalks (no planter strip) • Least property impacts
Blanton intersection Realign west leg of Blanton to eliminate offset: • No major residential property impacts • Significant Intel parking, water quality facility impacts
Kinnaman intersection Realign west leg of Kinnaman to eliminate offset: • Major impact to 1 property • Minor impacts to 10 properties
Recommended Cross Section 63.5’
Project Funding Funding Source Amount MSTIP 3d $14,000,000 MSTIP 3e $7,000,000 Total $21,000,000
Questions?
Cross-Section Alternative 2 Reduced 3-lane cross section centered on existing roadway centerline 63.5’ • 64’ ROW; follows existing roadway centerline • Reduced (11’) travel lanes; 14’ center turn lane • 6’ curb-tight sidewalks (no planter strip)
Blanton intersection-Alternative 2
Blanton intersection-Alternative 3
Kinnaman intersection-Alternative 2
Kinnaman intersection-Alternative 3
Recommend
More recommend