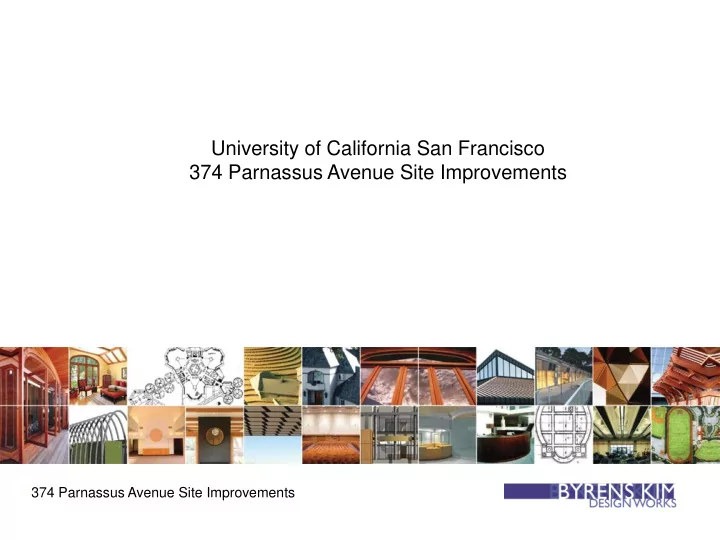

University of California San Francisco 374 Parnassus Avenue Site Improvements 374 Parnassus Avenue Site Improvements
374 Parnassus Avenue Site Improvements 1
Existing Parnassus Street View 374 Parnassus Avenue Site Improvements 2
Existing Building ACC Side 374 Parnassus Avenue Site Improvements 3
Existing Building Hillway Avenue Existing Building Rear Parking 374 Parnassus Avenue Site Improvements 4
existing curb existing ramp from and planter bed medical center (E) ACC existing stair/ existing building to remove existing walkway be demolished tree in sidewalk existing redwood trees existing deciduous trees Existing Site Plan 374 Parnassus Avenue Site Improvements 5
Neighbor Comment/Suggestions 374 Parnassus Avenue Site Improvements 6
Data on usage of existing plaza at ACC Building 374 Parnassus Avenue Site Improvements 7
View of Existing ACC Plaza 374 Parnassus Avenue Site Improvements 8
Wind studies and windscreens to make the site more usable/enjoyable 374 Parnassus Avenue Site Improvements 9
Wind Screen Concepts 374 Parnassus Avenue Site Improvements 10
LED Handrail Lighting 374 Parnassus Avenue Site Improvements 11
Integrated lighting Integral Color Concrete Wall 374 Parnassus Avenue Site Improvements 12
Concrete Seating with Skate Stoppers 374 Parnassus Avenue Site Improvements 13
Use this project as a testing ground for wind mitigation strategies for the Parnassus Streetscape 374 Parnassus Avenue Site Improvements 14
Height of the wall behind seating area and safety concerns for children (is there a large drop-off behind the wall dangerous to kids climbing on it?) 374 Parnassus Avenue Site Improvements 15
(E) ACC new landscape area new seating area new site stair Proposed Site Section 374 Parnassus Avenue Site Improvements 16
Add trees to the design at the lower level of the site (plum trees were suggested) 374 Parnassus Avenue Site Improvements 17
2 - new trees (E) ACC new landscape area new seating area new site stair Proposed Site Plan 374 Parnassus Avenue Site Improvements 18
From Hillway Ave 374 Parnassus Avenue Site Improvements 19
New Stairs 374 Parnassus Avenue Site Improvements 20
Scheme Perspective 374 Parnassus Avenue Site Improvements 21
From Parnassus 374 Parnassus Avenue Site Improvements 22
Lower the plaza to below Parnassus level to help act as a barrier from the wind 374 Parnassus Avenue Site Improvements 23
Plaza Ground Surfacing 374 Parnassus Avenue Site Improvements 24
Move the stairs to the sidewalk side of the site 374 Parnassus Avenue Site Improvements 25
Next presentation should include sightlines if possible 374 Parnassus Avenue Site Improvements 26
View Towards North 374 Parnassus Avenue Site Improvements 27
View Towards East 374 Parnassus Avenue Site Improvements 28
Dog policy/how will we keep dogs out of the space? 374 Parnassus Avenue Site Improvements 29
Secure bike parking 374 Parnassus Avenue Site Improvements 30
Add trees to the plaza area (buckeye?) 374 Parnassus Avenue Site Improvements 31
From Parnassus & Hillway Intersection 374 Parnassus Avenue Site Improvements 32
Bus stops in front, SFMTA should contribute financial support 374 Parnassus Avenue Site Improvements 33
Plant palette — how will plants be selected, UCSF can get native plants from its own nursery on Mt Sutro 374 Parnassus Avenue Site Improvements 34
Landscaping – Option 1 374 Parnassus Avenue Site Improvements 35
374 Parnassus Avenue Site Improvements 36
Landscaping – Option 2 374 Parnassus Avenue Site Improvements 37
374 Parnassus Avenue Site Improvements 38
Landscaping – Option 3 374 Parnassus Avenue Site Improvements 39
374 Parnassus Avenue Site Improvements 40
Concern about smoking/people gathering to smoke in the new area 374 Parnassus Avenue Site Improvements 41
Plan for addressing site water run-off 374 Parnassus Avenue Site Improvements 42
Changes in the design with the new streetscape plan 374 Parnassus Avenue Site Improvements 43
Demolition timeline 374 Parnassus Avenue Site Improvements 44
Reorient the plaza to the geometry of the future Parnassus core area plan 374 Parnassus Avenue Site Improvements 45
Recommend
More recommend