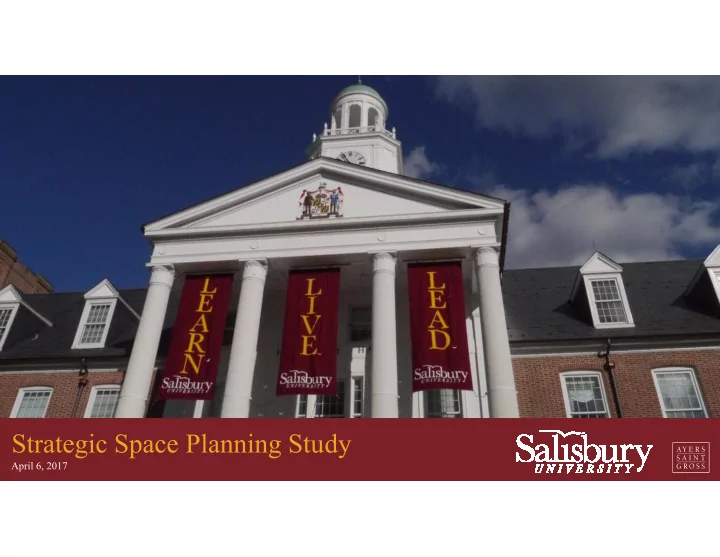

Strategic Space Planning Study Scenario Planning Workshop April 6, 2017 Comprehensive Master Plan April 8-10, 2014
Agenda 1. Introduction 2. Blackwell - One Stop Shop 3. Holloway Hall 4. Maggs Center 5. East Campus Complex 6. Teachers Education/Conway Hall 7. Guerrieri Student Union 8. Commons Building 9. Satellite Properties 10. Camden Properties 11. Discussion 12. Space Needs High Level Summary
Master Plan
Existing Campus The new Academic Commons offers the opportunity to repurpose space across campus to improve: � Consolidation of programs � Efficiency � Access � Space Quality � Use of campus resources
Space Migration – Academic Commons Impact Blackwell Library D1 D1 BL Nabb Center EC EC EC Center for Student Achievement TE TE Writing Center TE TE AC AC GC MC MC FH FH MX MX Help Desk (Expansion) ES ES HH HH BL BL IE IE ID&D GC GC PR PR C1 C1 CB CB HO HO AD AD TE CN CN N
Space Migration – Blackwell: One Stop Shop Registrar Financial Aid D1 D1 Accounts Receivable / Parking Health Center HH BL EC EC Admissions + Welcome Center AD BL Counseling Center TE TE Career Services MC MC FH FH GC BL MX MX ES ES HH HH BL BL Academic Advising IE IE GC GC BL PR PR C1 C1 CB CB HO HO AD AD CN CN N
Space Migration – Blackwell: One Stop Shop AD HH COUNSELING CENTER FINANCIAL AID ADMISSIONS REGISTRAR HEALTH CENTER GC ACOUNTS ACADEMIC ADVISING RECEIVABLE/ PARKING/ CAREER CASHIER SERVICES BL 1 BL 2
Space Migration – Holloway: Administrative – Step 1 C1 BL FA HC AP G C RGSTR HR AR HH-2 HH-1
Space Migration – Holloway: Administrative – Step 2 Backstage Space AP BS CONF DEAN OF VP ST AF HR STUDENTS HH-2 HH-1 GC
Space Migration – Maggs Center Field Sports Coaches Offices D1 D1 MX EC Expand Faculty Offices EC EC MC MX CH CH TE TE MC MC FH FH MX MX ES ES HH HH BL BL IE IE GC GC PR PR C1 C1 CB CB HO HO AD AD CN CN N
Space Migration – East Campus Complex Football Coaches Offices (Existing) Small Business Development Center (Existing) Lower Shore Childcare Resource Campus Police Center (Existing) (Existing) PAC 14 TV and Swing DelMarVa Public Space Radio Expansion Outdoor Sports Coaches Offices and MX Strength Training EC-1
Space Migration – Teachers Education/Conway Hall Interactive Classroom TE-2 Dean of Health and Human Services
Space Migration – Guerrieri Student Union Center for Student Achievement D1 D1 Writing Center GC AC EC EC Career Services Counseling Center CH CH TE TE GC BL AC AC MC MC FH FH MX MX ES ES HH HH BL BL Vice President of Student Affairs IE IE GC GC Dean of Students PR PR C1 C1 CB CB HO HO AD AD HH GC CN CN N
Space Migration – Guerrieri Student Union– Step 1 AC HH WRITING CENTER BL CSA VP ST COUNSELING AF CENTER GC-1 GC-2 STUDENT ORGANIZATIONS COOL CAREER BEANS SERVICES
Space Migration – Guerrieri Student Union– Step 2 MEETING SPACE MEETING SPACE STUDENT ORGANIZATIONS SGA GC-1 GC-2 BOOKSTORE CB
Space Migration – Commons Building Bookstore Space D1 D1 CB GC EC EC TE TE MC MC FH FH MX MX ES ES HH HH BL BL IE IE GC GC PR PR C1 C1 CB CB HO HO AD AD CN CN N
Space Migration – Commons Building MEETING SPACE AND/OR ACTIVE LEARNING CLASSROOMS CB-0
Space Migration – Satellite Properties ESRGC D1 D1 Downtown Gallery GB D1 Salisbury Building Horticulture EC EC Grounds Maintenance CN D1 Institute for Public Affairs and Civic Engagement (PACE) M1 M1 CN FH MC MC FH FH MX MX 3D Arts: Glassblowing, Ceramics, ES ES HH HH BL BL Sculpture IE IE GC GC TriState FH M1 PR PR Engineering C1 C1 CB CB HO HO AD AD Expand Existing Fulton Programs CN CN FH N
Space Migration – Camden Properties Environmental Studies D1 D1 ES C2 Expand International Education EC EC into ES IE ES Honors College TE TE HO AD MC MC FH FH MX MX ES ES HH HH BL BL Center for Extended and IE IE GC GC Lifelong Learning PR PR C1 C1 CB CB PR HO HO AD AD HO C2 C2 CN CN N
DISCUSSION
Existing Distribution of Space 100 NASF per Student
Existing Space Distribution by Primary Unit
Classroom Utilization
Class Lab Utilization
Preliminary Needs Assessment
Preliminary Needs Assessment Academic Space
Preliminary Needs Assessment Support Space
Preliminary Needs Assessment Student Space
Preliminary Needs Assessment | Total Need
THANK YOU
Recommend
More recommend