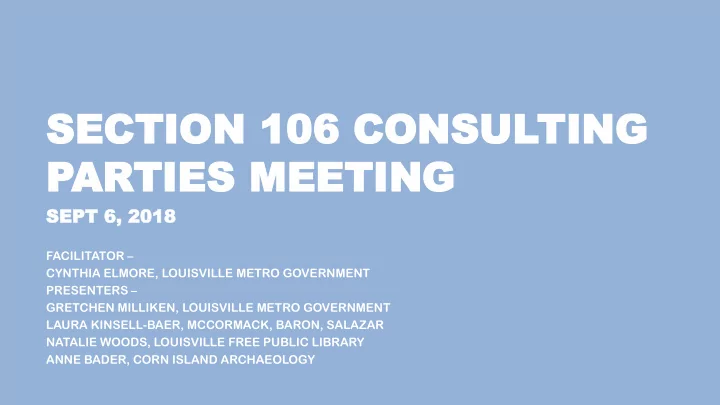

SE SECTION CTION 106 CO 106 CONS NSUL ULTIN TING G PAR ARTIES TIES MEE MEETING TING SE SEPT PT 6, 2018 6, 2018 FACILITATOR – CYNTHIA ELMORE, LOUISVILLE METRO GOVERNMENT PRESENTERS – GRETCHEN MILLIKEN, LOUISVILLE METRO GOVERNMENT LAURA KINSELL-BAER, MCCORMACK, BARON, SALAZAR NATALIE WOODS, LOUISVILLE FREE PUBLIC LIBRARY ANNE BADER, CORN ISLAND ARCHAEOLOGY
Vision ision Russe ussell ll Pr Project O oject Over erview view • People • Housing • Education • Neighborhood
Ar Area ea of of Pot oten entia tial l Ef Effec ect t
Beec Beecher T her Ter errace ace Histor Historic ic Dist District rict Public Residential Units Baxter Community Center
Project Time Pr oject Time Line Line Stage I Section 106 Compliance Phase 1 - 3 Demolition Phase 1 - 3 Construction Phase 1 - 7 Known Impacts and Effects As of Jan. 1 2018 Relocation Phase 1 - 3 – Phase I of Project Design and Construction – Phase I, II, and III of Demolition – Phase I, II, and III of Section 106 Compliance
Phase I Upda Phase I Update te Lifelong Wellness Building - 4 Stories - 117 Senior Units - Management Offices - On-Site Amenities Phase I Conceptual Site Plan
Lif Life-long long Wellness ellness Building Building
Mitiga Mitigation Pr tion Project U oject Upda pdates tes • Louisville Story Program Darcy Thompson • Western Archives Natalie Woods • Beecher Terrace Documentary Lavel White • Data Recovery / Archaeology Anne Bader
Louisville Louisville Stor Story y Pr Prog ogram am Darcy Thompson
Wester estern n Libr Librar ary y His Historic toric Ar Archiv hives es Natalie Woods
Beec Beecher T her Ter errace ace Documentar Documentary Lavel D. White
Da Data R ta Reco ecover ery y / Ar / Archaeolog haeology Anne Bader
People are dropping by!!
Excavation area fenced off for safety. Two lots have been exposed so far.
Two privies found! One brick-lined, one wood-lined.
It’s early yet….just getting started!!!!!
Beecher Conceptual Site Plan PHASE II PHASE III PHASE I
Phase Phase 2 2 Conceptual Conceptual Design Design
Phase 2 Plan – Building Types Jefferson St Buildi 420 ' Buildi Key Building Type Total Units ng 2 3 3 3 ng 2 Height Count (storie s) ' 196 60 Units 2 54 Parking 12-Unit Garden 5 3 60 3 Spaces 83 ' 2 2 8-Unit Garden 1 2 8 4-Unit Garden 2 2 8 Liberty Ct 6-Unit Garden 1 3 6 3 2 2 2 LOUISVILLE, KENTUCKY Accessible Garden 1 2 6 48 Units 51 Parking ' 196 196 Townhouse (3-2-2-3) 3 2 12 Spaces ' 2 3 Townhouse (3-3-3-3) 2 2 8 3 3 3 – Total 15 108 Liberty St 11th 10th St St
Building Precedents Creative use of inexpensive materials Window detailing Variation in façade materials anddesign adds authenticity. Neighborhood Scale
Building Precedents Variation in façade materials anddesign addsauthenticity. Tall narrow townhouses reference Italianate style Contemporary use of traditional materials
Three-story, 12-unitGarden Building Possible Stucco Panel Jefferson St 2 3 3 3 2 Brick Liberty Ct 2 3 11th St 10th St 2 2 Alternative A-B Liberty Ct Possible Stucco 3 2 2 2 Brick 2 3 3 3 3 Liberty St Alternative C-C Lap Hardie Siding Panel
Two-story,8-unit Garden Building Lap Hardie Siding Jefferson St 2 3 3 3 2 Liberty Ct 2 3 Front Elevation 11th St 10th St 2 2 Liberty Ct 3 2 2 2 2 3 3 3 3 Liberty St Side Elevation
Two-story,6-unit Garden Building (ADA Units) Siding Brick Jefferson St Panel 2 3 3 3 2 Liberty Ct 2 3 11th St 10th St 2 2 Front Elevation Liberty Ct 3 2 2 2 2 3 3 3 3 Liberty St Lap Hardie Siding Side Elevation Brick
Two-story, 4-unit Garden Building Brick Lap Hardie Siding Jefferson St Panel 2 3 3 3 2 Liberty Ct 2 3 Front Elevation 11th St 10th St 2 2 Liberty Ct 3 2 2 2 2 3 3 3 3 Liberty St Side Elevation
3-3-3-3 Townhouse Building Lap Hardie Siding Possible Stucco Brick Jefferson St 2 3 3 3 2 Panel Liberty Ct 2 3 11th St 10th St 2 2 Front Elevation Liberty Ct 3 2 2 2 2 3 Lap Hardie Siding 3 3 3 Liberty St Brick Side Elevation
Street Elevations Liberty Street Looking North Jefferson Street Looking South
Street Elevations Liberty Court Looking North Liberty Court Looking South
Street Elevations 10th Street Looking West 11th Street Looking East
View Looking South On 10 th Street
View Looking West From Senior Center
View Looking West On Liberty Ct
View Of Jefferson Street
View Looking East On Liberty Street
Phase Phase 2 Deter 2 Determina mination tion of of Ef Effect: ect: No Adverse Effect 38
Future Phases PHASE II PHASE III PHASE I
Quar Quarter terly y Meeting Sc Meeting Schedule hedule Future Quarterly Consulting Parties Meetings First Thursday, 6:00 pm – 8:00 pm • Early December 2018 – Thursday, December 6, 2018 • Early March 2019 – Thursday, March 7, 2019 • Early June 2019 – Thursday , June 6, 2019 • Early September 2019 – Thursday, September 5, 2019 40
Pr Project oject CON CONTACTS CTS • RELOCATION BENEFITS - CATHY HEAD, (502) 569-3479 • CHOICE NEIGHBORHOODS - KATHLEEN ONEIL, (502) 569-3461 • EVENT CALENDAR – CHLOE QUIROGO, (502) 569-3454 • RUSSELL NEIGHBORHOOD – GRETCHEN MILLIKEN (502) 574-3158 • HISTORIC PRESERVATION – CYNTHIA ELMORE, (502) 574-2868 Write us at www.visionrussell.com 41
Recommend
More recommend