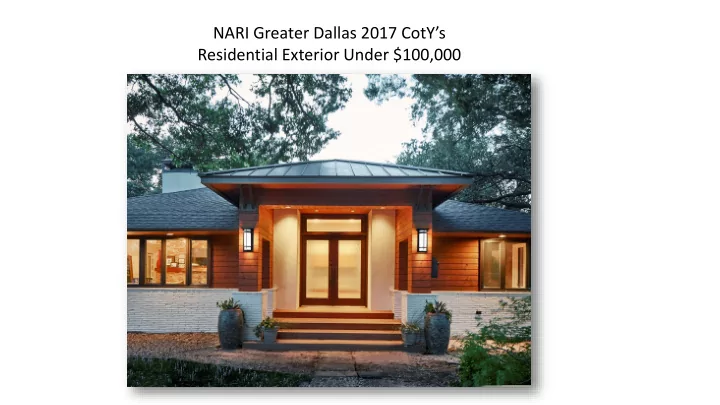

NARI Greater Dallas 2017 CotY’s Residential Exterior Under $100,000
Exterior Makeover Vision & Design Solutions Our clients’ goal for this exterior makeover project was to transform the exterior this single story ranch into a modern or transitional style of architecture. This project was the second phase of a recently completed major addition project that incorporated many of the modern elements used on the exterior makeover. We collaborated with the Architect that previously designed the rear addition to ensure it blended seamlessly. Improving the curb appeal was a primary and somewhat obvious goal of the homeowners. The original entry had a very low roof overhang that barely met building codes. Raising the entry porch to 10’ solved the height problem and created a visual break in the roof plane that was accentuated with a standing seam metal roof. The existing entry porch was only 3’ deep so the new design extended out from the house to provide a more suitable 8’ deep covered porch. A new transom window was added above the entry doors to allow more natural light into the entry foyer and match the scale of the higher ceiling. Brick was removed beside the existing windows across the entire front elevation and horizontal narrow gap wood siding was added to the façade. The existing brick chimney was clad in stucco and a new custom metal chimney cap was added. The remaining brick was painted the same color as the stucco to add contrast and a cleaner visual appeal.
Exterior Makeover Project Challenges The greatest challenge with this project fell squarely on the architects shoulders. He was challenged to try and transform a 1950’s ranch style traditional house into a more modern or transitional style that reflected the homeowner’s taste. The architect reported that careful thought, time and consideration went into what he designed to ensure the finished product looked like it was always supposed to be that way, not simply an afterthought. The joy of successfully pulling off this type of home makeover is realizing that the finished product not only looks visually stunning, it’s more functional and frankly a house like no other. Merging two completely different styles of architecture int o one often results in a house that may never have been designed that way originally, but the outcome can be spectacular as it reflects a one-of-a-kind curb appeal that fits our clients lifestyle and stimulates their design sensibilities.
Exterior Makeover Project Details The exterior makeover design included key elements that could be incorporated from the addition. Those materials include stucco, horizontal narrow gap fir siding, charcoal black roofing and a standing seam metal roof with metal clad cornish. The plan included a Brazilian Hardwood entry deck and steps to play off the rear deck and steps leading to their pool. Exterior lighting was extended around the roof eaves to create a dramatic nighttime visual effect. A custom built chimney cap was designed to add height to the existing chimney and visually connect with the new entry porch structure. The existing hardwood deck was salvaged and repurposed as inlays for the iron framed steps leading down to the pool in the rear landscape. Decorative iron support brackets we added at the new columns to add visual interest and support the large roof overhang. Frank Loyd Wright inspired lanterns were incorporated into the design to accent the columns and further enhance the modern architectural style of the new facade.
Front Elevation Before
Front Elevation at Framing
Front Elevation After
Site Location Plan
Front Elevation
Architectural Plan & Wall Section
Front Elevation Before
Front Elevation at Dry-In
Front Elevation After
Recommend
More recommend