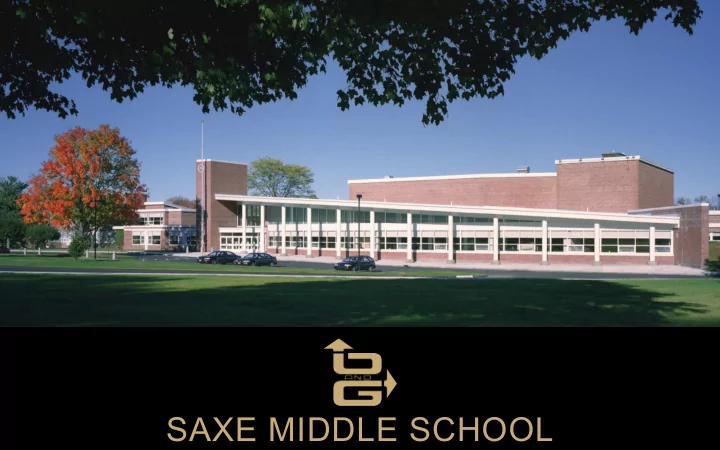

SAXE MIDDLE SCHOOL
YOUR PROJECT TEAM Updated June 27, 2016 LOREL PURCELL , PE, LEED AP LO , PE, LEED AP MARK ARK JEFFK JEFFKO , LEED AP , LEED AP NELSON R NEL SON REIS EIS ROGER JOHNSON RO Project Executive Pre-Construction Manager Project Manager Superintendent EXPERTISE EXPERIENCE COLLABORATION
Construction Milestones Building Confidence Saxe Middle School AREA 1A New Addition Summer 2016 – Fall 2017 AREA 1B Auditorium Renovation Summer 2016 – Spring 2017 AREA 1C Partial Renovation Summer 2016 of 2 Existing Classrooms AREA 2A Convert Existing Choral Room Summer 2017 – Fall 2017 into Expanded Band Room Convert Existing Art Rooms into Choral and Storage Rooms AREA 2B Minor Renovations to General Summer 2017 Music, Orchestra & Small Band & Choral Complete Band Room Renovation Complete Special Education Classroom
Construction Work Plan Building Confidence Saxe Middle School Overall Construc9on: Summer 2016 – Fall 2017 Area 1AJ Summer 2016 – Summer 2017 Area 1B Summer 2016 – Spring 2017 Abate Boiler Room Area 1C Summer 2016 Area 2A Summer 2017 – Fall 2017 Area 2B Summer 2017 Masonry infills & HVAC ventilation work only during Area 1C. Remainder of work Area 2B.
Temporary Partitions Plan Building Confidence Saxe Middle School Rated Temporary Partition with Drywall Ceiling Contractor Access to Auditorium Rated Temporary Partition with Drywall Ceiling 5’ Rated Temporary Rated Temporary Partition with Partition with Drywall Ceiling Drywall Ceiling First Floor Area A
Temporary Partitions Plan Building Confidence Saxe Middle School Emergency Stairs UP Temporary Rated Temporary handrail Partition 4’ wide aluminum planking with ballasted weighted bases and OSHA approved guardrails on both sides Temporary enclosed Stair Tower from roof to grade Second Floor Area B
Site Logistics Plan Building Confidence Saxe Middle School Moveable Fencing 20’ Double Drive Moveable Gate Fencing Construction Entrance 20’ Double Drive Gate 20’ Double Drive 20’ Gate Dumpsters Double Drive Construction Gate Entrance Designated Contractor Parking
Project Commentary Sitework Concrete § Scheduled to start Aug 1 § Site prepara9on, fencing and erosion controls. § Exis9ng site prepared for the installa9on of Masonry temporary access and parking. § Masonry infills Area B to start end of July § Site U9lity work started including excava9on for new storm water deten9on system Drywall § Interior temporary par99on work Corridor Demoli9on side Areas A & B § Abatement and encapsula9on at Auditorium § Abatement and encapsula9on at Corridor A135
SAXE MIDDLE SCHOOL
SAFETY IS MORE THAN A SLOGAN Work Zone Separation Safety Coordination with Pre-construction Background Checks Job Safety Task Analysis (JSTA) Weekly Safety Meetings Constant Monitoring 24-HOUR SAFETY MONITORING EXPERT SAFETY HOTLINE & INCIDENT TRACKING SAFETY TEAM
Recommend
More recommend