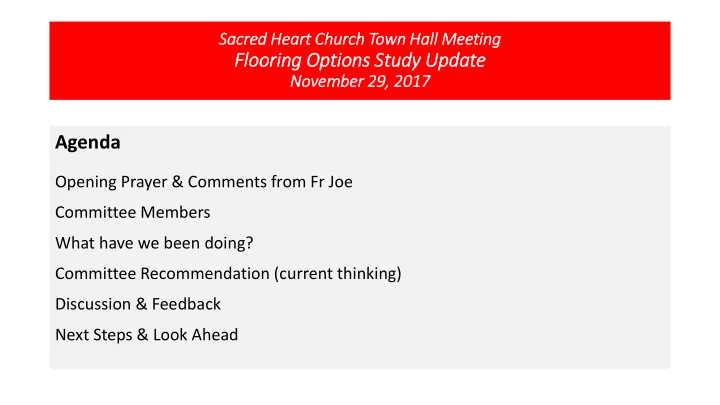

Sac Sacre red Hea eart rt Chu hurc rch Town Hal all l Mee eetin ing Flo loorin ing Optio ions St Study Update November 29 29, , 20 2017 17 Agenda Opening Prayer & Comments from Fr Joe Committee Members What have we been doing? Committee Recommendation (current thinking) Discussion & Feedback Next Steps & Look Ahead
Flo looring Study Options Committee Members Steve Kope Jim Friedrich Cathy Hartley Bill Beal Jim Cuthbertson Deacon John - Chair Resources: David Siler, Architect Jeff Weatherford, Historical Consultant
What have we been doing? Developed short list of 3 options - restore original flooring, new carpet, vinyl planking Evaluated options for Cost Historical “fit” Safety Practical use Maintenance Longevity Considered removing platform in front of communion rail and reinstall original gates Discussed project with diocesan staff (changes to worship space areas require approval) Reviewed options with Jeff Weatherford (historical consultant) for historical considerations Met with David Siler (architect) for project input and discuss a ‘wholistic’ approach Met with Scott Hill (Krieghoff Construction) to discuss general contracting options Developed a proposed committee recommendation for flooring treatments
Sanctuary Are rea cir circa 1920
Carpet Runner over Wood Flo loors – cir circa 1926
Linoleum 9” x 9” Black & White Tile – cir circa 1930s
Sanctuary Are rea – cir circa 1960
Commit ittee Recommendation – cu current thinking Nave (pew seating area) – CARPETING Sanctuary (Altar area) – RESTORE ORIGINAL FLOORING (mosaic marble, terrazzo?) Sacristies – RESTORE ORIGINAL FLOORING (hardwood planking) Narthex (front entry) – VINYL PLANKING Other work: remove platforms, reinstall communion rail doors, cornice lighting, renovate narthex, new Altar?, etc Other areas (as budget allows): parish hall entrance, stairwells, rest rooms, ADA
Pro roject Phases – as funding all llows Phase 1: Main Church Area Nave (pew seating area) carpeting Narthex (front entry) vinyl planking, repair or replace wall/ceiling treatments Remove platform in front of communion rail (may need temporary step to Sanctuary) Repair or replace cornice lighting Phase 2: Sanctuary Area Remove decking Restore original flooring (mosaic marble, terrazzo, etc) Reinstall original communion rail doors Phase 3: Sacristies Restore original flooring Other Areas: Parish Hall entrance, stairwells, restrooms, ADA, etc …
Dis iscussion & Feedback What do you think ???
Next xt Steps and Look Ahead Budget ~ $108,000 (diocese to fund with 0% loan based on WTH pledges) Next Steps: Complete existing flooring assessment, perform asbestos testing Finalize committee recommendation & review with diocese Develop conceptual drawings, construction plan, & budget estimates Obtain Fr Joe’s approval Look ahead: Finalize details & develop scope packages – January through March Obtain contractor pricing - April Evaluate bids and award - May Construction – Summer 2018
Recommend
More recommend