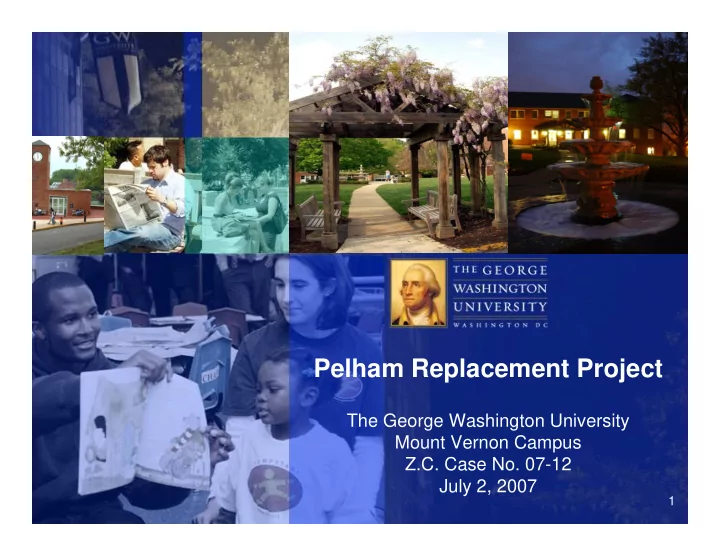

Pelham Replacement Project The George Washington University Mount Vernon Campus Z.C. Case No. 07-12 July 2, 2007 1
Maureen Dwyer Partner Pillsbury Winthrop Shaw Pittman Pelham Replacement Project 2
Fact and Expert Witnesses • Alicia O’Neil, Director of Real Estate Operations, The George Washington University • Steve Kleinrock, Principal, Einhorn Yaffee Prescott Architecture and Engineering, PC • Art Bean, Director, Project Management, The George Washington University • Nicole White, Principal, Symmetra Design, Transportation Consultants Pelham Replacement Project 3
Alicia O’Neil Director, Real Estate Operations The George Washington University Pelham Replacement Project 4
Pelham Replacement Project 5
The George Washington University Mount Vernon Campus • More “traditional” campus environment • Unique academic and extracurricular programs – Women’s Leadership Program – Athletic Facilities • Connection to the Foggy Bottom Campus – Students utilize facilities at both campuses – Vern Express Pelham Replacement Project 6
Pelham Replacement Project • Existing Pelham Hall – Approximately 78 beds – Approximately 30,000 sf GFA • Pelham Project outlined in 2000 Campus Plan – 70,000 sf GFA – New residential space; executive training facility; 100 underground parking spaces Pelham Replacement Project 7
Campus Current Needs Analysis • Evaluation of Current Requirements – Student Housing – Campus Life/Support Space – Academic Facilities • Result: Pelham Replacement Project with student housing and campus support space, including a new dining facility Pelham Replacement Project 8
Pelham Replacement Project • Proposed Pelham Replacement Project – 92,761 sf GFA – Approximately 287 beds (and 3 professional staff apartments) – Below-grade residential/campus life space; building support space; dining facility – Includes construction of the Access Road called for in the 2000 Campus Plan – NO executive training facility or underground parking – Will enable GW to transition to the use of buildings around the campus quadrangle to academic purposes Requesting a Campus Plan amendment to reallocate 22,761 sf GFA from other Campus Plan projects to the Pelham Project Pelham Replacement Project 9
Ongoing Neighborhood Outreach • Mount Vernon Campus Quarterly Meetings (8) – Required under the Campus Plan, updates on Pelham planning since July 2005 • Pelham Project Open Community Meetings (5) – October 3, 2006; December 13, 2006; April 5, 2007; May 30, 2007; June 12, 2007 • Presentations to the ANC (2) – May 2, 2007 & June 6, 2007 – Conditional Support for the Project Pelham Replacement Project 10
Ongoing Neighborhood Outreach • Berkeley Terrace Neighbors (4) – Regular discussions beginning January 23, 2007 resulting in modifications to building design & additional provisions; Signed Agreement (dated April 6, 2007) • Saint Patrick’s Episcopal Day School (5) – Regular (bi-weekly) meetings April – June 2007 to discuss traffic, construction and operational issues; Signed Agreement (dated June 14, 2007) • W Street Neighbors (3) – Presented Request to GW on May 29, 2007 – Meeting & GW’s proposed agreement May 30, 2007 – Discussion at June 12, 2007 Open Meeting – W Street response June 20, 2007; GW response June 25, 2007 – GW/W Street meeting June 27, 2007 – GW response June 29, 2007; continued dialogue through July 1, 2007 – Despite GW’s best efforts, the University has been unable to reach an agreement with its W Street neighbors Pelham Replacement Project 11
Steven Kleinrock, AIA Principal Einhorn Yaffee Prescott Architecture and Engineering, P.C. Pelham Replacement Project 12
Pelham Replacement Project 13
14 Pelham Replacement Project
Pelham Replacement Project 15
Pelham Replacement Project 16
Pelham Replacement Project 17
Pelham Replacement Project 18
Pelham Replacement Project 19
Pelham Replacement Project 20
21 VIEW FROM W STREET Pelham Replacement Project
Pelham Replacement Project 22
Sustainable Design Elements • Commitment to the equivalent of a minimum of 16 LEED points – Stormwater quality control – Enhanced commissioning of energy systems – Use of reused, recycled and regional materials – Use of low-emitting materials to improve indoor air quality Pelham Replacement Project 23
Arthur Bean, AIA Director, Project Management The George Washington University Pelham Replacement Project 24
Pelham Replacement Project 25
Pelham Replacement Project 26
Pelham Replacement Project 27
Nicole White, P.E. Principal Symmetra Design Pelham Replacement Project 28
Transportation Study Area Pelham Replacement Project 29
Parking Allocation & Occupancy Population Parking Allocation Percent Allocation Students 54 22% Faculty/Staff 130 52% Visitors 36 14% Lab School 30 12% Total 250 100% Parking Parking Percentage Supply Demand Occupied 250 100 40 % Pelham Replacement Project 30
The “Vern Express” Shuttle Service • 24/7 shuttle service between GW’s Mount Vernon and Foggy Bottom campuses • Headways range from 5 minutes to 30 minutes • Generally, the travel time between campuses is less than 15 minutes • Three stops on the MV Campus and two stops on the Foggy Bottom Campus Pelham Replacement Project 31
Site Access Pelham Replacement Project 32
GW Mount Vernon Campus Trip Generation AM Peak PM Peak IN OUT TOTAL IN OUT TOTAL Vehicular Trip Generation 16 21 37 25 61 86 Existing Trips Add 0 0 0 1 3 4 5% for Pelham Project ( PM Peak only ) 16 21 37 26 64 90 Total Future Trips Pelham Replacement Project 33
Transportation Conclusions • The Mount Vernon Campus has adequate parking to meet the projected peak hour parking demand after completion and occupancy of the Pelham Project • The Pelham Replacement Project will have no adverse impact on the study area due to traffic or parking. Pelham Replacement Project 34
35
Recommend
More recommend