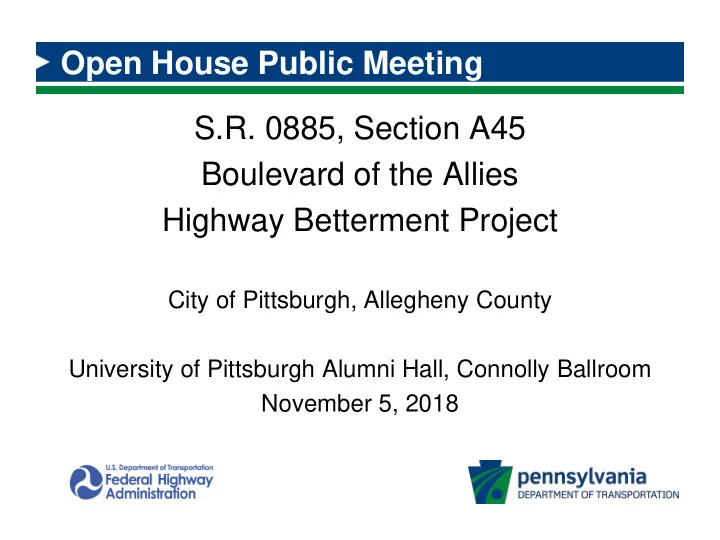

Open House Public Meeting S.R. 0885, Section A45 Boulevard of the Allies Highway Betterment Project City of Pittsburgh, Allegheny County University of Pittsburgh Alumni Hall, Connolly Ballroom November 5, 2018
Project Team Design Division Maintenance Division • Douglas Seeley, P.E. • Douglas Smith • Rich Yakupkovic, P.E. • Timothy Hann, P.E. • Erik Porter, P.E. Construction Division • Paul Manyisha (Project Manager) • John Myler (Asst. Construction Manager) • Earl Fentzel • Dominic Altieri • Nicholas Krobot, P.E.
Purpose of Meeting Topics of Discussion: Project Location Roadway Description Structure Descriptions Proposed Improvements Concurrent Projects Anticipated Traffic Control Impacts During Construction Anticipated Design / Construction Schedule Project Input and Feedback
Project Location – Uptown Section Map courtesy of Google Uptown section length = approx. 1 mile
Project Location – Oakland Section Map courtesy of Google Oakland section length = approx. 4,200 feet
Roadway Description Four Lane Urban Principal Arterial One-Way Average Daily Traffic: • 39,000 (Uptown) • 16,000 (Oakland) Speed Limit: 25 – 40 MPH On the National Highway System
Structure Descriptions 6 bridge structures • Includes 3 structures along the bluff 6 overhead sign structures
Site Photographs
Proposed Improvements Bituminous resurfacing and concrete patching from the Liberty Bridge/I-579 (Crosstown Blvd) Interchange to the intersection of Bates Street/Blvd of the Allies. The portion of the Blvd of the Allies at the I-376 (Parkway) Interchange will be a separate project. Structure preservation including replacement of asphalt overlays, deck joint repair, and concrete repair on decks, beams, walls, piers, and abutments. Installation of Intelligent Transportation System (ITS) devices throughout the corridor including traffic-monitoring cameras and other communication systems. Upgrades to traffic signals and pedestrian accessibility (ADA) in the Oakland section.
Traffic Signal & Pedestrian Facility Upgrade Locations The intersection of Bates Street and the Blvd of the Allies (pictured) The intersection of Zulema Street/Halket Street and the Blvd of the Allies Courtesy of Google
Concurrent Projects S.R. 2108 – Section A12 (under construction) • Forbes Avenue UPMC Mercy Hospital Construction Project (under construction) S.R. 0376 – Section A64 (anticipated completion late 2019) S.R. 8004 – Section A02 (anticipated completion late 2019) • Ramp from Blvd of the Allies to I-376W (Parkway) S.R. 8002 – Section A04 (anticipated completion late 2020) • Ramp from I-579 (Crosstown Blvd) to the Blvd of the Allies S.R. 0837 – Section A42 (anticipated completion late 2020) • W. Carson Street (from Smithfield Street to West End Bridge) S.R. 0579 – Section A10 (anticipated completion 2022) • “Cap” Project
Concurrent Projects
Anticipated Traffic Control No detours Preliminary analysis has concluded that proposed work can be completed using off-peak, single-lane restrictions • Limited to nights and weekends. • Number of weekend restrictions will be limited
Impacts During Construction There will be no Right-of-Way acquisitions associated with this project. • Access will be maintained to all adjacent properties during construction. Lane restrictions will be during off-peak hours to minimize congestion. Longer weekend timeframe lane restrictions will be required, but will be limited.
Anticipated Schedule S.R. 0885, SECTION A45 Boulevard of the Allies PROJECT SCHEDULE OPEN HOUSE PUBLIC MEETING Preliminary Design 2018 Final Design 2018 Construction 2019 The construction schedule will be developed in final design, actual dates have not been established. Anticipated construction duration is 6-8 months. Estimated construction cost: $7 Million
Project Input/Feedback Plan sheets are located on front table for viewing. Comment forms (located on the sign-in table) may be completed this evening or mailed/e-mailed in at later date.
Project Input/Feedback www.penndot.gov Blue bar at the upper portion of the screen, click on “Regional Offices” Go to the map and click on 11 Right side column, click on “Public Meetings” Look for “SR 0885 Boulevard of the Allies Highway Betterment Project”
Project Input/Feedback Questions?
Recommend
More recommend