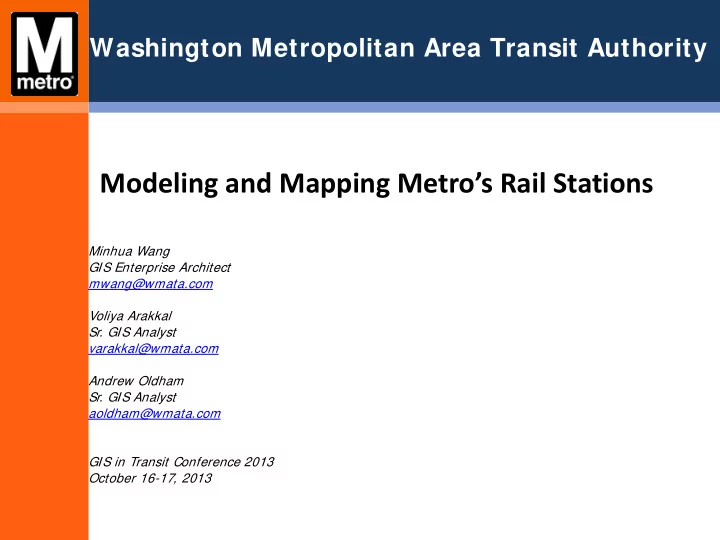

Washington Metropolitan Area Transit Authority Modeling and Mapping Metro’s Rail Stations Minhua Wang GIS Enterprise Architect mwang@wmata.com Voliya Arakkal Sr. GIS Analyst varakkal@wmata.com Andrew Oldham Sr. GIS Analyst aoldham@wmata.com GIS in Transit Conference 2013 October 16-17, 2013
Modeling and Mapping Metro’s Rail Stations • Project Goals & Scope • The Challenges of Mapping Metrol’s Rail Stations • Modeling of Rail Station Spaces • Digitizing Rail Station Spaces • Presenting Rail Station Mapping Data • Next Step • Conclusions
Project Goals • Who will benefit from the rail station mapping – Metro Customers: navigate through a station – Police and First Responders: quickly and accurately locate an incidence or a crime location – Emergency Management Officer: define emergency evacuation plan – Maintenance Crew: • Find where is an asset or where is a work site and how to get there • Find where is the closest storeroom with the required equipment and parts – Maintenance Manager: • Dispatch crews based on crew locations and work site locations • Calculate work load and required materials based on area, length measurements: e.g., square footage for landscape maintenance
Project Scope • Two dimensional Floor Plan Space Mapping, including station interior, exterior and parking garages • Space object definition is based on space usage • The relationships between space objects include spatial relationship (hierarchy, association, etc.), as well as topological relationship such as connectivity (or adjacency) • Deliverables – A model of Metro rail station spaces – 40 different ArcGIS feature classes for total of 91 station – Taxonomy of standard rail station locations
Challenges How to define rail station spaces • – Rail station structure is so complex: multiple levels serving multiple purposes with different structures – Each station is unique in space configuration and level structure – Station interior, exterior and parking garage are so different in terms of structure and usage • Data sources – Old design as-built drawings may not reflect the current usages – Most as-built drawings are scanned images, not digital CAD drawings, not georeferenced, many are “cartoon” drawings (not to scale, and not to true measurement) – The as-built drawings were delivered by multiple contractors with different design standard – No design drawings for exterior spaces for most stations • Knowledge and skill requirements – Knowledge of floor plan design – Understanding of as-built drawings – Skills in converting engineering drawings to GIS features
Modeling of Rail Station Spaces • Facility Spatial Data Model – ESRI Facility GIS Model – BIM model • WMATA Rail Station Space Data Model – Station Interior – Station Exterior – Parking Garage – Rail Station Domain – Space-Asset relationships • Rail Station Location Taxonomy – Space object relationships – Standard codes and names – Location Hierarchy
WMATA Rail Station Mapping Data Model • Rail Station Exterior Rail Station Interior • – StationEntrance Mezzanine – – Pavilion MezzanineZones – – Busbay • Kiosk • FareGateArea – PassengerWaiting Area • FareCardVendingMachineArea – KissRide • PaidArea – PedestrianBridge • OpenAccessArea – PedestrianWalkway Rooms – – SideWalk RoomDoor – – ParkingLot Passageway – – EntranceGate Platform – – Landscape PlatformEndGate – – Lawn ElevatorBank – – Roadbed EscalatorBank – – OutstationStructure SafetyWlak – – OffsiteFacility ServiceRoomFloor – • Parking Garage Stairways – – GarageRamp Trackbed – – ParkingGarage – ParkingGarageLevel WMATA Rail Station Mapping Data Model
Rail Station Interior Spaces
Rail Station Exterior Spaces
Digitizing Rail Station Spaces Standard definitions • – Feature definition – Feature attribute list and definitions – Standard code and naming convensions • Workflow management – Source data collection: as-built drawings – Feature markup – Field verification – Georeferencing – Feature capture – Attribute population • Field Verification – Feature definition – Feature relationships – Feature attributes • QA/QC process
Presenting Rail Station Mapping Data • 2-D Map Display – Layer Structure representing multiple levels • 3-D Model for Rail Station – 3-D Floor Plan Display • Taxonomy Search – Location hierarchy search – Single code search
2-D Map Display
3-D Map Display
What’s Next? • Emergency Exits and Rescue Areas • Rail Station Asset Mapping: e.g., camera, detection device, emergency equipment, etc. • 3-D Access Paths and 3-D Rail Station Mapping • 3-D Routing • Rail Station Evacuation Modeling
GIS-Based Rail Line Asset Viewer
Conclusion • The purpose of this project is to map 2-D space usages of the Metro stations for location references • Due to the complexity of station structure and space configuration, an 2-D station mapping data model has been developed to capture features at different levels of structures in both interior and exterior of a station • The outcome of this project has significant benefits for police and first responders, maintenance crews, as well as customers to locate assets, incidents on a station and navigate through a station
GIS-Based Rail Line Asset Viewer
Recommend
More recommend