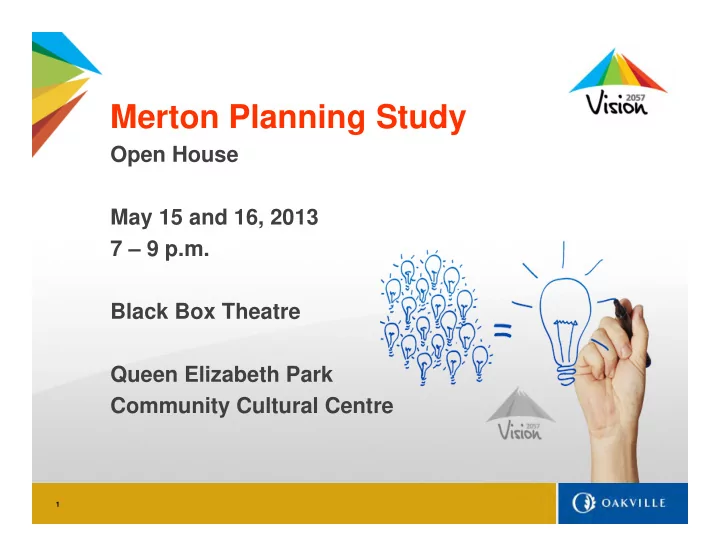

Merton Planning Study Open House May 15 and 16, 2013 7 – 9 p.m. Black Box Theatre Queen Elizabeth Park Community Cultural Centre 1
Merton Planning Study Agenda for Tonight: 7:00 – Doors Open 7:15 – Presentation • Study Overview • Study Area Analysis • Draft Options • Receive Input 7:45 – Questions and Answers 8:15 – Open House 2
Air Study Area Photo 3
Study Overview • History of the Merton Lands – Settled in 1812 by Ed Wrench from Merton, England – Blacksmith, two schools, church, post office, farming • Lands are identified in the Livable Oakville Plan: – Special Policy Area for potential future development – Comprehensive study to determine future land uses • Merton Planning Study initiated November 12, 2012: – Technical Studies – Tertiary Plan – Peer Review – Applications and Approvals = Town Initiated OPA 4
Study • Terms of Reference Overview – Establishes scope and level of technical analysis • Technical Studies – Technical work by landowners consultants – Reports are extensive and include: • Environmental Impact Study, Area Servicing Plan, Functional Servicing Study, Transportation Study, Stage 1 Archeological Assessment, Noise and Odour Studies • Tertiary Plan – Will be implemented first through proposed amendment(s) to the Livable Oakville Plan and later through individual development applications for zoning and draft plan of subdivision approvals . • Peer Review – Assess the studies to ensure the town, Region of Halton and Conservation Halton requirements are met. 5
Study Area Land Owner Map 6
Study Objectives • Preserve, enhance and protect the town’s & region’s environmental features, biological communities, wildlife corridors, and natural heritage system, and review connecting E-W corridors between ESA 10 and 12. • Provide complete and sustainable communities with enhanced urban design, required community facilities and parkland • Determine appropriate integration and connection of new development, • Maintain a strong employment corridor along the QEW • Recognize the role and function of Bronte Road as a Major Arterial; • Protect cultural heritage resources • Protect all natural hazards through policy and / or dedication to the municipality, and protect new and existing infrastructure 7
Study Objectives • Provide a safe, efficient and accessible transportation system with choices in mobility to accommodate new growth • Provide cost-effective and coordinated infrastructure investment for new growth • Optimize use of existing infrastructure and public service facilities • Establish targets with respect to water quality parameters including the thermal regime for stormwater management effluents • Demonstrate a net benefit to the significant population of Redside Dace within the Study Area. 8
Study Process 9
2006 Regional Official Plan - Map 1 10
Regional Official Plan Amendment - No. 38 11
Livable Oakville Plan - Schedule H Land Use 12
Livable Oakville Plan - Schedule B, Natural Features & Hazard Lands 13
Livable Oakville Plan - Schedules B & H combined 14
Opportunities & Upper Middle Road West Constraints Bronte Creek Provincial Park Legend Fourteen Mile Creek Bronte Creek Region of Halton Offices Langtry Park Wastewater Treatment Plant North Service Road West Queen Elizabeth Way – Hwy 403 15
Analysis of Environmental Features The study of the environmental features within the Merton Tertiary Plan is comprised of the analysis of the following natural elements and their corresponding regulated setbacks: 16
Easements, Upper Middle Road West Buffers, Bronte Creek Transportation Provincial Park Network; & Fourteen Mile Servicing Creek Infrastructure Bronte Creek Region of Halton Offices Langtry Park Wastewater Treatment Plant Legend Wastewater Treatment 300m North Service Road West Plant Buffer (300m) aprox Various Easements Queen Elizabeth Way – Hwy 403 Intersection Spacing 17
Formulating the Draft Options Mission Statement and Guiding Principles • Preserve and create a livable community • Provide choice throughout the Town • Achieve sustainability Other Key Policies • Cultural heritage and urban design • Accessible community uses • Safe, efficient &integrated transportation • Development on full urban services • Land use designation, permitted uses and other relevant policies Workshops and Technical Review • Staff, Agency, Consultant, Landowner • Iterative – constraints and opportunities 18
Option Draft A 19
Option Draft B 20
Option Draft C 21
Next Steps 22
Merton Planning Study Questions & Answers 23
Recommend
More recommend