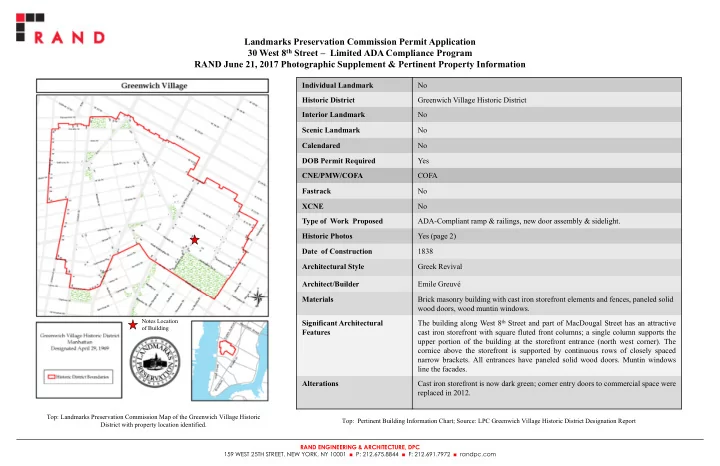

Landmarks Preservation Commission Permit Application 30 West 8 th Street – Limited ADA Compliance Program RAND June 21, 2017 Photographic Supplement & Pertinent Property Information Individual Landmark No Historic District Greenwich Village Historic District Interior Landmark No Scenic Landmark No Calendared No DOB Permit Required Yes CNE/PMW/COFA COFA Fastrack No XCNE No Type of Work Proposed ADA-Compliant ramp & railings, new door assembly & sidelight. Historic Photos Yes (page 2) Date of Construction 1838 Architectural Style Greek Revival Architect/Builder Emile Greuvé Materials Brick masonry building with cast iron storefront elements and fences, paneled solid wood doors, wood muntin windows. The building along West 8 th Street and part of MacDougal Street has an attractive Notes Location Significant Architectural of Building Features cast iron storefront with square fluted front columns; a single column supports the upper portion of the building at the storefront entrance (north west corner). The cornice above the storefront is supported by continuous rows of closely spaced narrow brackets. All entrances have paneled solid wood doors. Muntin windows line the facades. Alterations Cast iron storefront is now dark green; corner entry doors to commercial space were replaced in 2012. Top: Landmarks Preservation Commission Map of the Greenwich Village Historic Top: Pertinent Building Information Chart; Source: LPC Greenwich Village Historic District Designation Report District with property location identified. RAND ENGINEERING & ARCHITECTURE, DPC 159 WEST 25TH STREET, NEW YORK, NY 10001 ■ P: 212.675.8844 ■ F: 212.691.7972 ■ randpc.com
30 West 8 th Street – Limited ADA Compliance Program Photo 1: Current photo of the property showing the North (West 8 th Street) and West (Macdougal Street) facing primary facades. All proposed work to be Photo 2: Tax lot photo of the property showing the North (West 8 th Street) and performed along the West (Macdougal Street) facade. West (Macdougal Street) facing primary facades. 30 West 8 th Street RAND June 21, 2017 LPC Permit Application Limited ADA-Compliance Program Photographic Supplement Page 2 of 8
30 West 8 th Street – Limited ADA Compliance Program Photo 3: Current photo of the property showing the North (West 8 th Street) facing primary facade. Photo 4: Current photo of the property showing the West (MacDougal Street) facing primary facade. Outline depicts the No work is proposed along this facade. area of proposed work. Existing windows and facade elements to remain. 30 West 8 th Street RAND June 21, 2017 LPC Permit Application Limited ADA-Compliance Program Photographic Supplement Page 3 of 8
30 West 8 th Street – Limited ADA Compliance Program Photo 5: Current photo facing South of the West (MacDougal Street) facing primary facade. Photo 6: Current photo facing North of the West (MacDougal Street) facing primary facade. Red outline depicts the area of proposed work, this proposed work to not exceed the line of existing fences. Red outline depicts the area of proposed work, this proposed work to not exceed the line of existing fences. Blue outline depicts existing railings to remain. Blue outline depicts existing railings to remain. 30 West 8 th Street RAND June 21, 2017 LPC Permit Application Limited ADA-Compliance Program Photographic Supplement Page 4 of 8
30 West 8 th Street – Limited ADA Compliance Program Photo 7: Current photo of the existing double door assembly along theWest (MacDougal Street) facing primary facade, to be Photo 8: Current photo of the existing double door assembly, along West 8 th Street, to remain. removed and replaced with a new power-assisted ADA-compliant door assembly and sidelight. Door assembly to match Proposed sidelight along MacDougal Street to match sidelight at this entrance in style and color. design of existing door in style and finish. Sidelight to match design of West 8 th Street entrance (photo 8). Existing frame, exhaust panel and blank-out panel to remain. 30 West 8 th Street RAND June 21, 2017 LPC Permit Application Limited ADA-Compliance Program Photographic Supplement Page 5 of 8
30 West 8 th Street – Limited ADA Compliance Program Photo 9: Current photo facing North of the West (MacDougal Street) facing primary facade showing the existing Photo 10: Current photo facing North of the West (MacDougal Street) facing primary facade showing the existing decorative picket railing assembly. decorative picket railing assembly. Proposed railings to match style of existing railings. 30 West 8 th Street RAND June 21, 2017 LPC Permit Application Limited ADA-Compliance Program Photographic Supplement Page 6 of 8
30 West 8 th Street – Limited ADA Compliance Program Photos 11 and 12: Renderings facing south of the West (MacDougal Street) facing primary facade. Renderings show proposed concrete ramp and landings, railings and gates (opened and closed), door assembly and sidelight. 30 West 8 th Street RAND June 21, 2017 LPC Permit Application Limited ADA-Compliance Program Photographic Supplement Page 7 of 8
30 West 8 th Street – Limited ADA Compliance Program Photos 13 and 14: Renderings facing north of the West (MacDougal Street) facing primary facade. Renderings show proposed concrete ramp and landings, railings and gates (opened and closed), door assembly and sidelight. 30 West 8 th Street RAND June 21, 2017 LPC Permit Application Limited ADA-Compliance Program Photographic Supplement Page 8 of 8
Recommend
More recommend